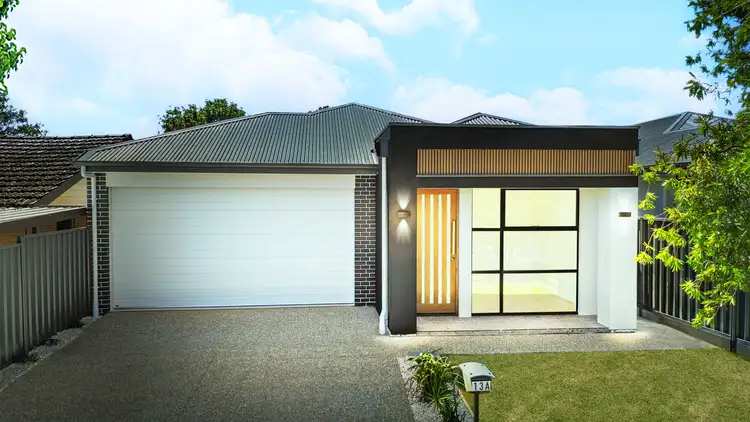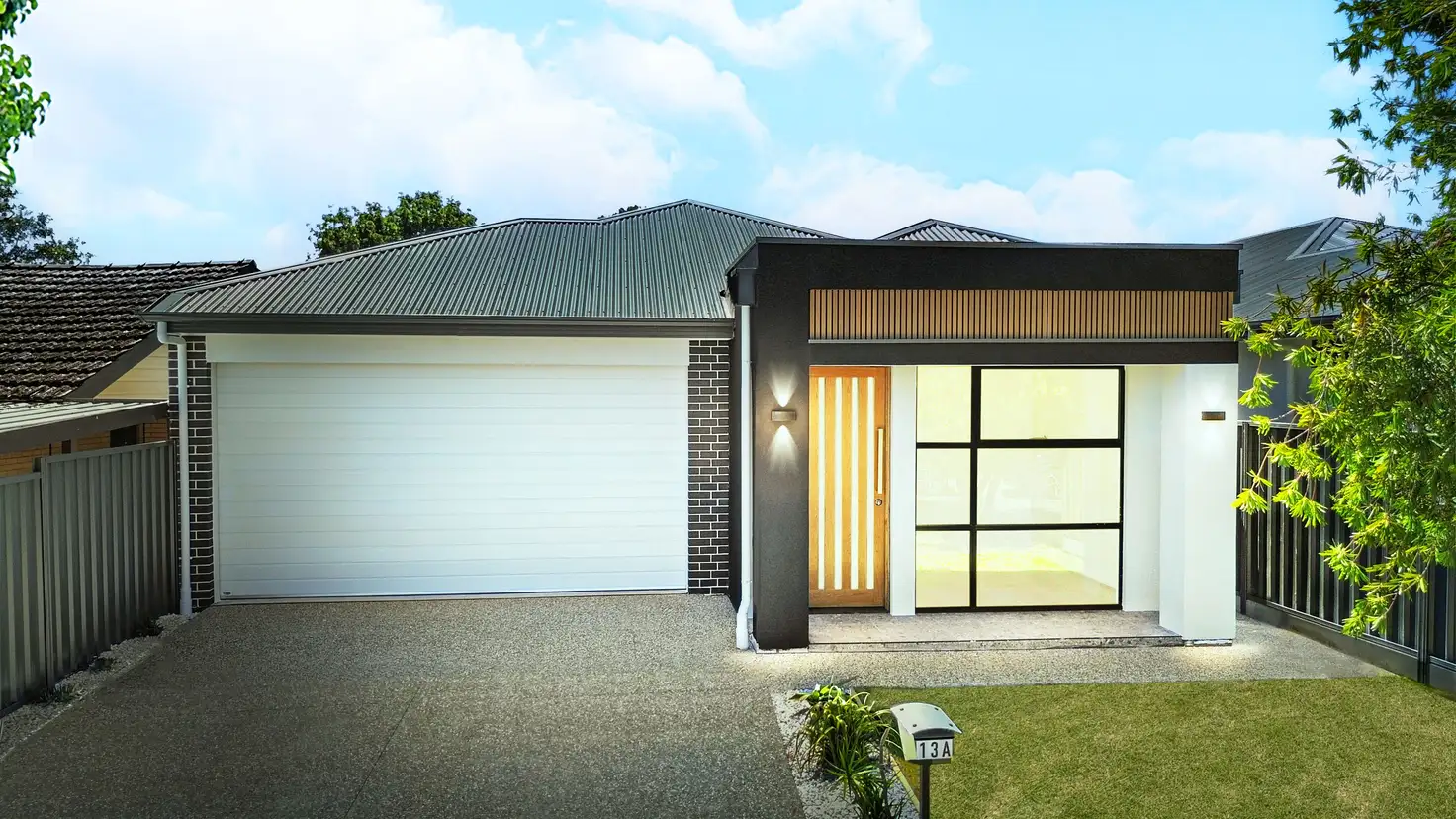Ray White Salisbury is proud to present 13A Cheringar Boulevard Dernancourt.
THE LOCATION:
Positioned in the sought-after north-eastern suburbs, just 9km from the Adelaide CBD, these stunning new homes offer a blend of convenience and tranquility. Daily shopping is a breeze with Newton Village, Athelstone Central, and Westfield Tea Tree Plaza just a short drive away. Enjoy a lifestyle surrounded by nature, with Morialta Conservation Park, Balmoral Reserve, Thorndon Park, and walking trails along the River Torrens providing endless outdoor adventures. Public transport, gyms, and dining options along Lower North East Road ensure connectivity and ease of living. Families will love the zoning for Avenues College, proximity to Dernancourt School and Kindergarten, and easy access to Athelstone School and Rostrevor College.
THE RESIDENCE:
This stunning 2025-built home has been meticulously designed to blend modern luxury with functionality, offering an effortless turn-key solution for families looking for quality, style, and comfort.
The exterior features a distinct, stylish façade, beautifully manicured lawns and garden beds, an exposed aggregate driveway, and a double garage. A grand 2340mm timber front door welcomes you into an elegantly designed interior, where high ceilings (2.7m with 3m bulkheads), high-clearance doors, timber flooring, and modern downlights create an impressive ambiance.
A second living area at the front of the home boasts awning windows and a feature bulkhead ceiling, providing a cozy retreat or home office option.
The main living area is a breathtaking open-plan space. A stunning slatted timber feature wall with a tiled TV niche in the lounge area complements the luxurious kitchen, which is equipped with stone benchtops, a waterfall island bench, sleek pendant lighting, and a large walk-in butler's pantry. State-of-the-art stainless steel appliances, including a 900mm gas cooktop, oven, rangehood, and dishwasher, ensure practicality meets style.
The home boasts four generously sized, carpeted bedrooms, all featuring built-in robes. The Master Suite includes a walk-in robe and an opulent ensuite, while both bathrooms are finished with floor-to-ceiling tiling, heat light combos, matte black fixtures, tiled shower niches, and a luxurious freestanding bathtub in the main bathroom. A well-appointed laundry offers ample storage space including provisions for both a washer and dryer.
Step outside to an under-roof tiled alfresco, perfect for entertaining, overlooking a low-maintenance lawn. A 1.8m high good neighbour fence ensures privacy and security, and a rainwater tank completes the thoughtful inclusions.
FEATURES:
• Tiled Under-Roof Alfresco
• Brand-New 2025 Build - Never Lived In
• Expansive Open-Plan Living & Dining Area
• Four Spacious Bedrooms With Built-In Robes
• Master Suite With Walk-In Robe & Luxury Ensuite
• Double Garage With Exposed Aggregate Driveway
• Ducted Reverse Cycle Heating & Cooling Throughout
• Second Living Room With Awning Windows & Feature Ceiling
• High 2.7m Ceilings With 3m Bulkheads & High-Clearance Doors
• Floor-To-Ceiling Tiling In Bathrooms With Freestanding Tub In Main
• Modern Kitchen With Walk-In Butler's Pantry & Waterfall Island Bench
• Stone Benchtops, 900mm Gas Cooktop, Oven, Rangehood & Dishwasher
This homes offers a rare opportunity to secure a brand-new property in a highly desirable suburb, for all enquiries please contact Justin Irving
Disclaimer: Every care has been taken to verify the correctness of all details used in this advertisement. However, no warranty or representation is given or made as to the correctness of information supplied and neither the owners nor their agent can accept responsibility for errors or omissions. Prospective purchasers are advised to carry out their own investigation.








 View more
View more View more
View more View more
View more View more
View more
