In a tightly held pocket just metres from Islington Park, this striking terrace row makes an immediate impression with its clean lines and bold street presence. Designed with a clear architectural vision and completed in 2023, it brings a creative contemporary aesthetic to one of Newcastle's most vibrant neighbourhoods.
Inside, the home oozes both comfort and wow factor, with vaulted ceilings, skylights, and a dramatic central void amplifying the sense of volume while black accents add depth and contrast. Its open-plan living zone is designed for connection, anchored by a sleek kitchen with a central island, matte black cabinetry and durable stone benchtops. From here, the space unfolds into a sun-drenched lounge and dining area. Oversized sliding doors open onto a private paved alfresco zone framed by lush lawn and treetop park vistas, inviting serene outdoor living or entertaining under the open skies. A guest powder room adds extra convenience on this level.
Stylish timber and glass-framed stairs lead to three well-proportioned bedrooms with built-in wardrobes. The master bedroom adds architectural interest with vaulted ceilings and feature windows that frame the urban streetscape, accompanied by an elegant ensuite. The central bedroom is bathed in natural light via a dramatic void, while the rear bedroom, larger again, is tucked away and offers treetop outlooks and a peaceful vibe. Each of the bathrooms include elegant floor-to-ceiling tiles, the main bathroom featuring a wet area with a deep bath and separate shower, along with a generous vanity.
Every practical aspect has been thought of, with a dedicated laundry, guest powder room on the lower level, zoned ducted air conditioning throughout, and bonus covered off-street parking – a rarity in the urban fringe.
However, it's the location that truly seals the deal. Nestled in a quiet, walkable street, this home is only minutes from the buzz of city living. Islington Park is just around the corner, and Beaumont Street's cafes and bars are an easy stroll away. When the weekend hits, you're minutes from Newcastle's beaches, harbour, and nightlife, while commuters will appreciate seamless access to Hamilton Station and major arterial routes. Families will value the easy walk to Islington Public School, with Aldi and everyday essentials also close by. Whether cycling into the city, wandering tree-lined parks, or spending Saturdays enjoying Newcastle's iconic beaches, this home places you at the heart of it all, offering an inspired base for families, professionals, and downsizers alike.
If you appreciate the finer things in life and seek a home that makes a statement with bold design, a light-filled layout, and an unbeatable location, this one deserves top billing on your shortlist. Inspect today!
Features include:
- Architecturally designed terrace completed in 2023 with a striking modern facade and strong street presence.
- Sundrenched open plan living and dining area with ducted air-conditioning and ceiling fan.
- The living area flows to a sunny and private paved alfresco zone with lush lawns, ideal for entertaining or relaxation.
- Sleek designer kitchen features stylish pendant lighting, stone-topped island, matte black cabinetry with timber accents and integrated dishwasher.
- Three spacious bedrooms each include built-in wardrobes, with the master and third bedroom featuring dramatic vaulted ceilings.
- Two bathrooms include an ensuite to the master bedroom, both with elegant floor-to-ceiling tiling. The main bathroom offers a wet area with a deep bath and separate shower.
- Internal laundry, floor-to-ceiling linen storage, plus guest powder room. Ducted air-conditioning throughout.
- Covered off-street parking.
- Quiet residential area within a short stroll of Islington Park, Beaumont Street's cafes and bars, and Hamilton Station. Seamless access to commuter routes, and only minutes to the harbour, beaches, and vibrant city life.
Disclaimer:
All information provided by Presence Real Estate in the promotion of a property for either sale or lease has been gathered from various third-party sources that we believe to be reliable. However, Presence Real Estate cannot guarantee its accuracy, and we accept no responsibility and disclaim all liability in respect of any errors, omissions, inaccuracies or misstatements in the information provided. Prospective purchasers and renters are advised to carry out their own investigations and rely on their own inquiries. All images, measurements, diagrams, renderings and data are indicative and for illustrative purposes only and are subject to change. The information provided by Presence Real Estate is general in nature and does not take into account the individual circumstances of the person or persons objective financial situation or needs.
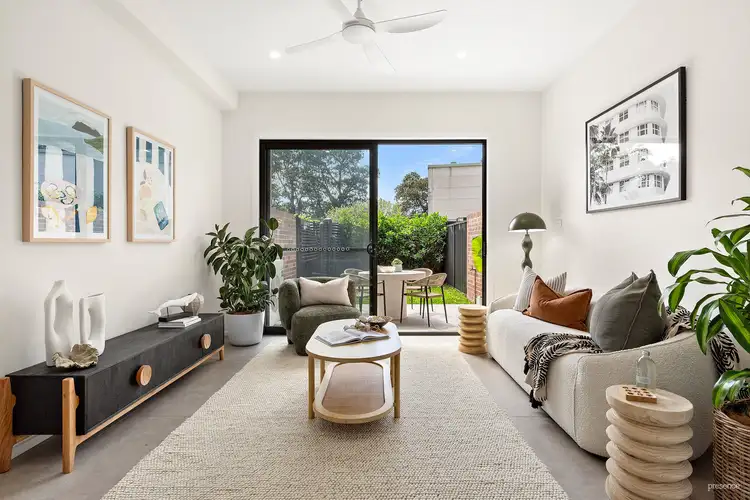


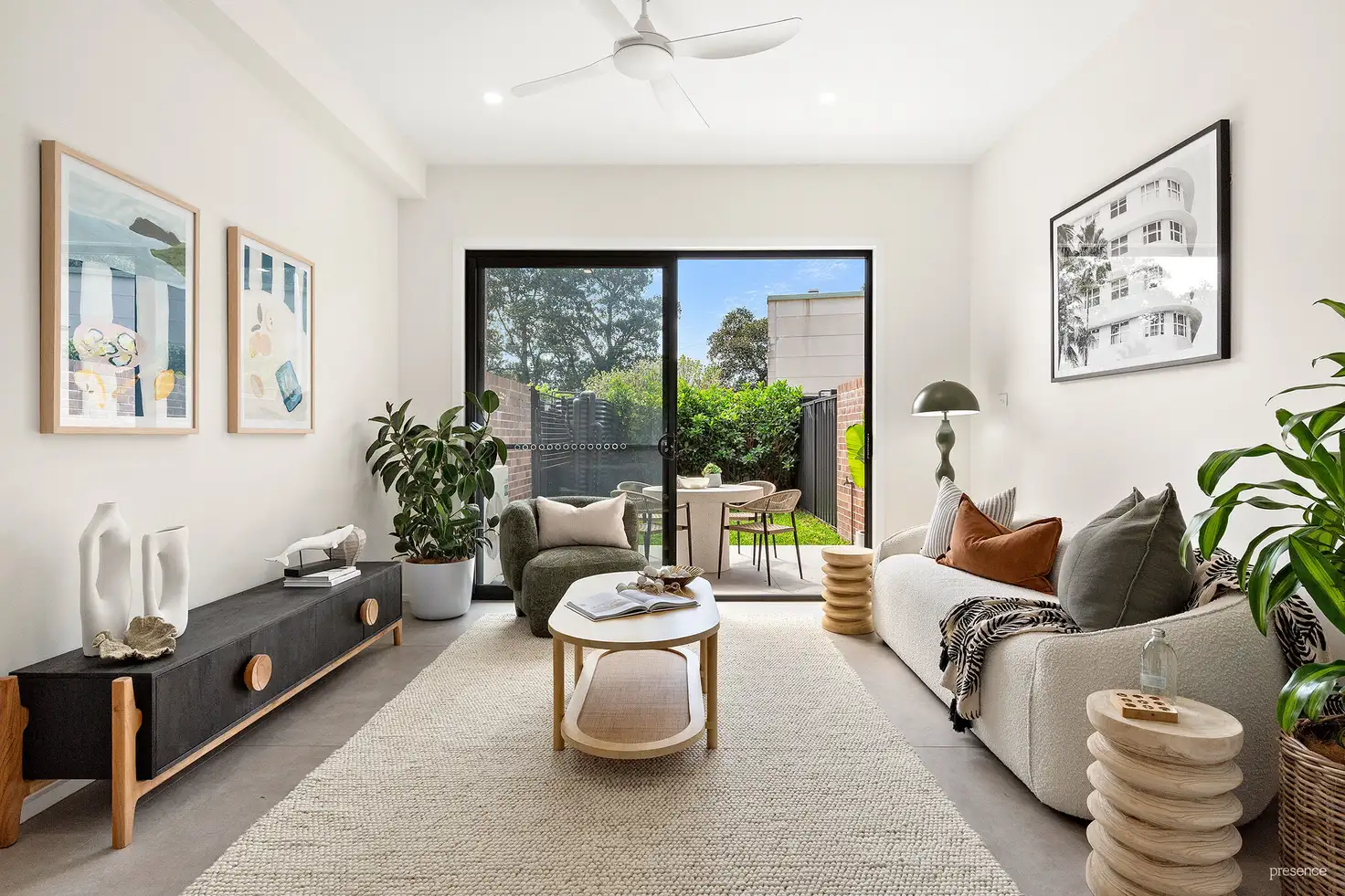


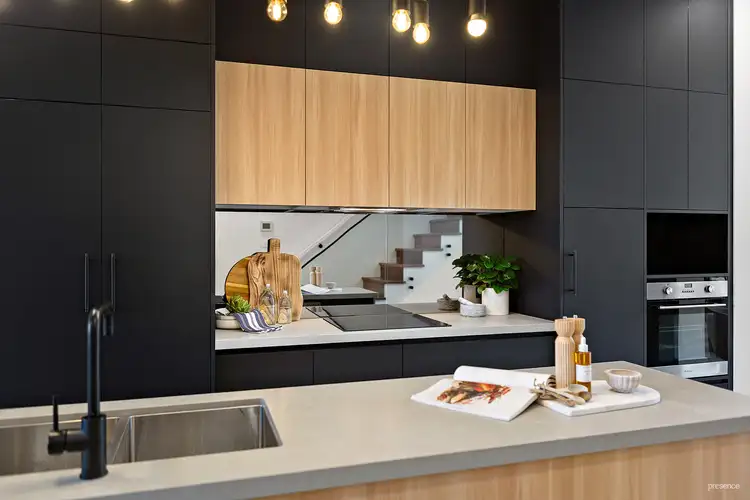
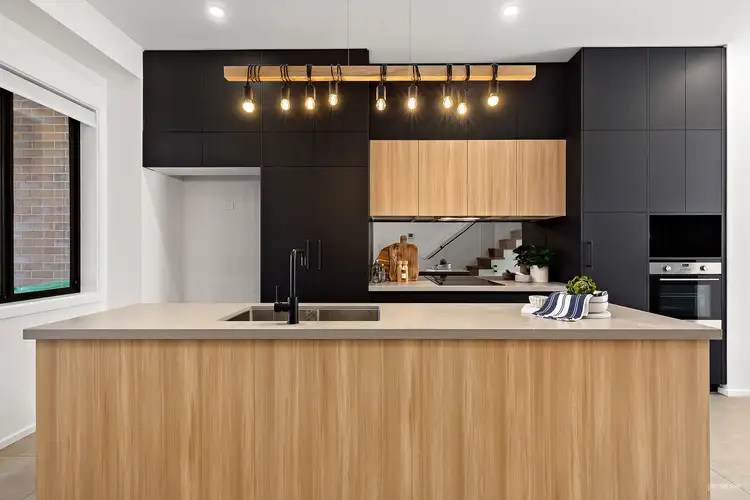
 View more
View more View more
View more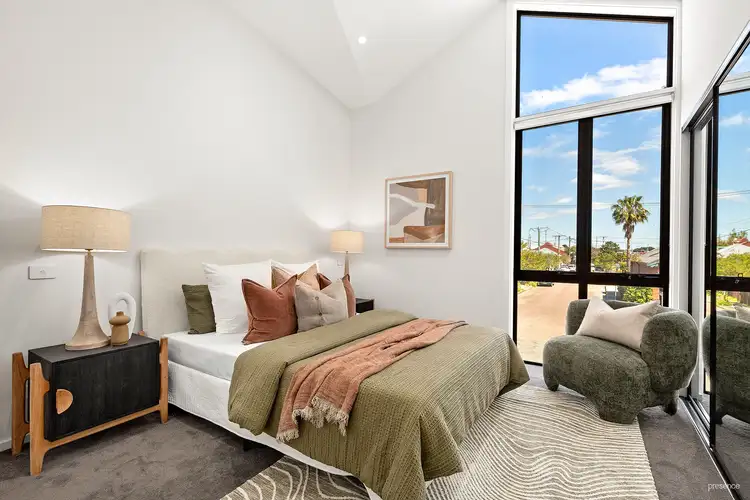 View more
View more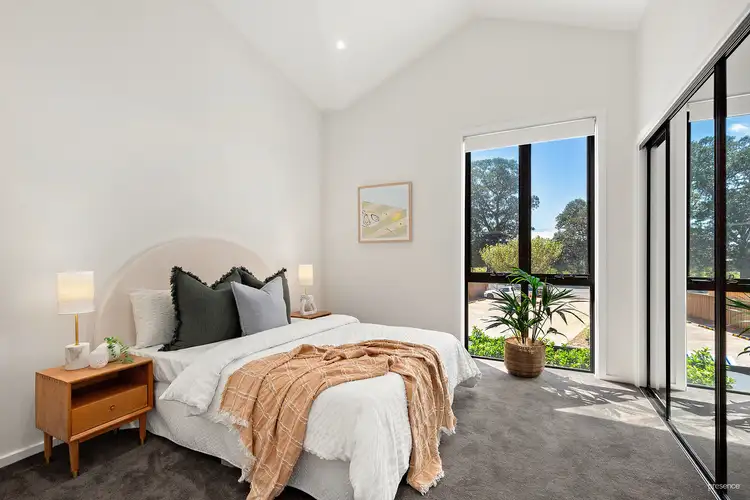 View more
View more
