Built in 2023, this beautifully designed home offers spacious, low-maintenance living on a generous 373m² (approx.) allotment. With stylish interiors, multiple living zones, and quality finishes throughout, this is a home that will appeal to families, professionals, and astute investors alike.
The street appeal is immediate, with a contemporary rendered and red-brick façade, complemented by bold, dark accents to the garage door and window frames, delivering a striking yet timeless finish.
Offering three well-appointed bedrooms, two bathrooms & a powder room, and two separate internal living areas-with the flexibility to convert one into a fourth bedroom-this versatile floorplan provides room to grow.
Step inside to be greeted by warm timber flooring and a wide, light-filled hallway that sets the tone for the premium features ahead. To your right, you'll find internal access to the double garage with an automatic roller door, plus valuable under-stair storage.
The spacious master suite is ideally positioned on the ground floor, offering a serene retreat complete with timber floors, ceiling fan, and ducted reverse cycle heating and cooling. A generous walk-in robe provides excellent storage, while the luxurious ensuite features floor-to-ceiling black herringbone tiles, a spacious smart stone marble vanity, and quality finishes.
Further down the hall, you'll find a convenient powder room for guests, a functional laundry with direct external access, and additional linen storage.
At the heart of the home, the open-plan living and dining area impresses with both space and style. A luxe kitchen takes centre stage, featuring stone-look bench tops, a large island with breakfast bar, and a walk-in butlers pantry for added convenience. Enjoy a window splashback that floods the space with natural light, along with quality stainless steel appliances including a 900mm Westinghouse gas cooktop & oven, Fisher & Paykel dishwasher, and double sink. The adjacent family living area is warm and inviting, with gas connection points conveniently located along the same wall as the kitchen-offering the perfect opportunity to install a feature fireplace and create a cosy focal point in this contemporary setting.
Glass sliding doors open to a stylish alfresco with exposed concrete flooring, built-in outdoor electric bar heater, and a gas point-perfect for a BBQ or future outdoor kitchen. The private, landscaped backyard offers plenty of space for kids and pets, while remaining low-maintenance for easy weekend living.
Upstairs, you'll find two generously sized bedrooms, each fitted with built-in robes. An upper-level living area adds flexibility as a second lounge or could be converted into a fourth bedroom if needed. This light-filled space is enhanced by plantation shutters and plush carpet.
The upstairs bathroom is beautifully finished, featuring full-height tiling, a floor to ceiling linen press, a full-sized bath, and a vanity with striking marble-look bench tops. Designed with both practicality and style in mind, this space caters perfectly to family living or guest accommodation.
Perfectly positioned in the heart of Dover Gardens, this home offers a lifestyle of ease and convenience. Enjoy your morning coffee at Banks & Brown or unwind on weekends at Patritti Winery. Just minutes from Westfield Marion, you'll have access to major shopping, dining, and entertainment.
Families will appreciate being in the zone for Seaview High School, with additional nearby options including Dover Gardens Kindergarten, Brighton Primary and Secondary, Seacliff Primary, Hamilton Secondary College, and Sacred Heart College.
For outdoor enjoyment, Scarborough Terrace Reserve is close by, while the beautiful Brighton and Seacliff beaches are only a short drive away-bringing the best of coastal living to your doorstep.
An outstanding opportunity for families, professionals, and investors seeking location, lifestyle, and future potential - Make this exceptional home yours today!
• Built in 2023 on a generous approx. 373m² allotment, offering low-maintenance, modern living
• Three spacious bedrooms plus two bathrooms, including a master with walk-in robe and ensuite
• Two versatile living areas with potential to convert the upstairs lounge into a fourth bedroom
• Stylish rendered and red brick façade with bold dark accents
• Double garage with automatic roller door and under-stair storage
• Luxe kitchen with stone-look bench tops, large island breakfast bar, walk-in pantry, stainless steel appliances including 900mm gas cooktop and electric oven
• Family living area with gas points for a potential fireplace
• Alfresco entertaining area with exposed concrete flooring, built-in outdoor gas bar heater, and a gas connection point for BBQ or outdoor kitchen
• Private backyard with low-maintenance landscaping and high fencing
• Upstairs bedrooms with built-in robes, split-system air conditioning, plantation shutters, and plush carpet
• Modern upstairs bathroom with full-sized bath and stone look vanity
• Prime location close to Banks & Brown café, Pattriti Winery, Marion Shopping Centre, and quality schools including Seaview High (zoned), Brighton Primary & Secondary, Dover Gardens Kindergarten, Sacred Heart College, Hamilton Secondary College, and Seacliff Primary
• Close to Scarborough Terrace Reserve and the beautiful Brighton and Seacliff beaches
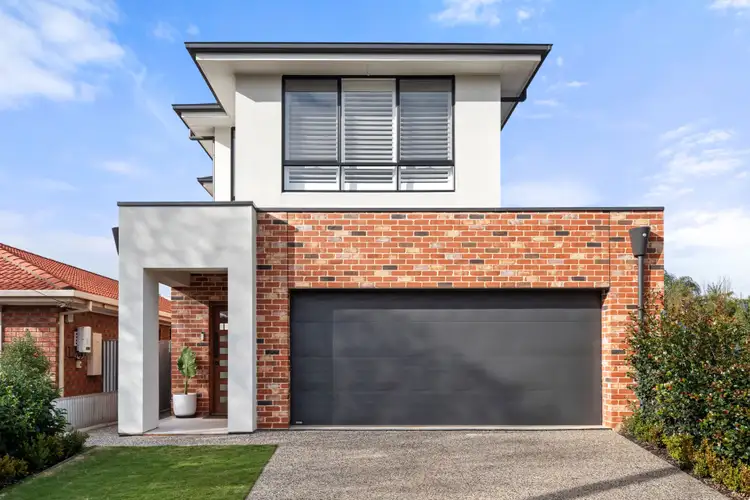
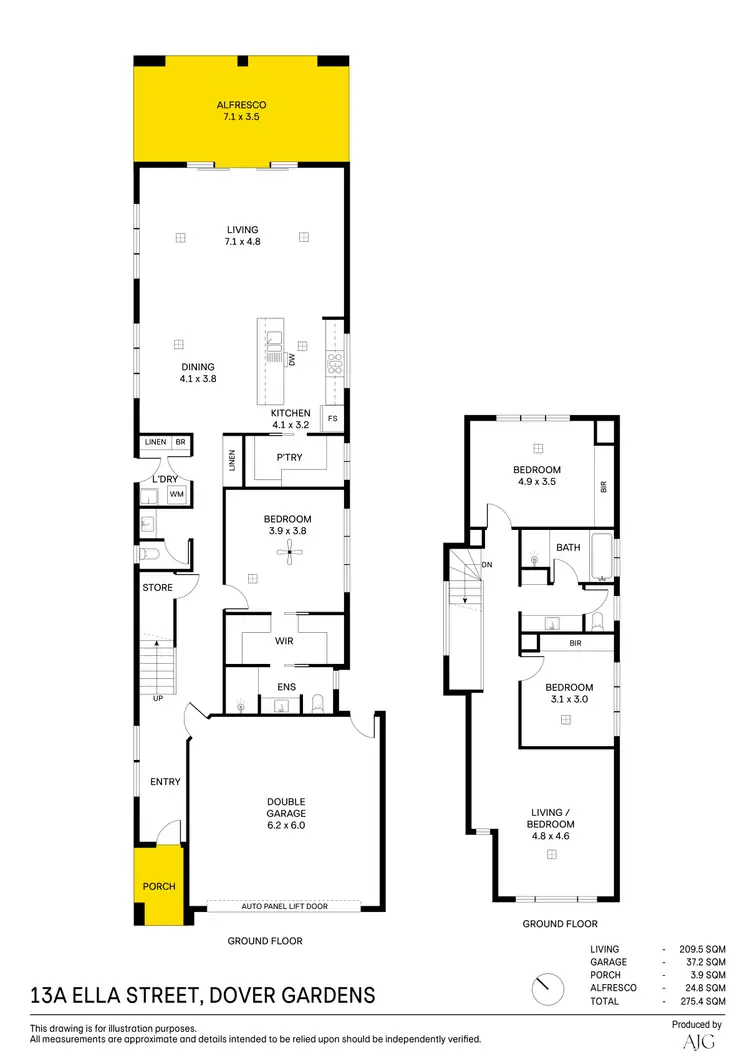
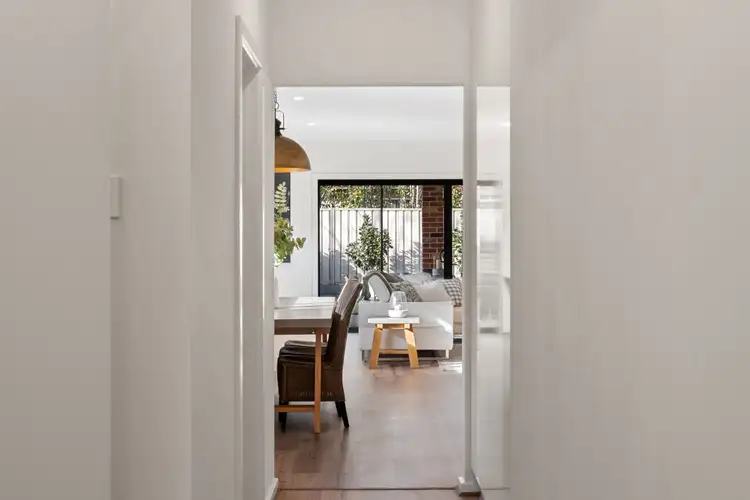
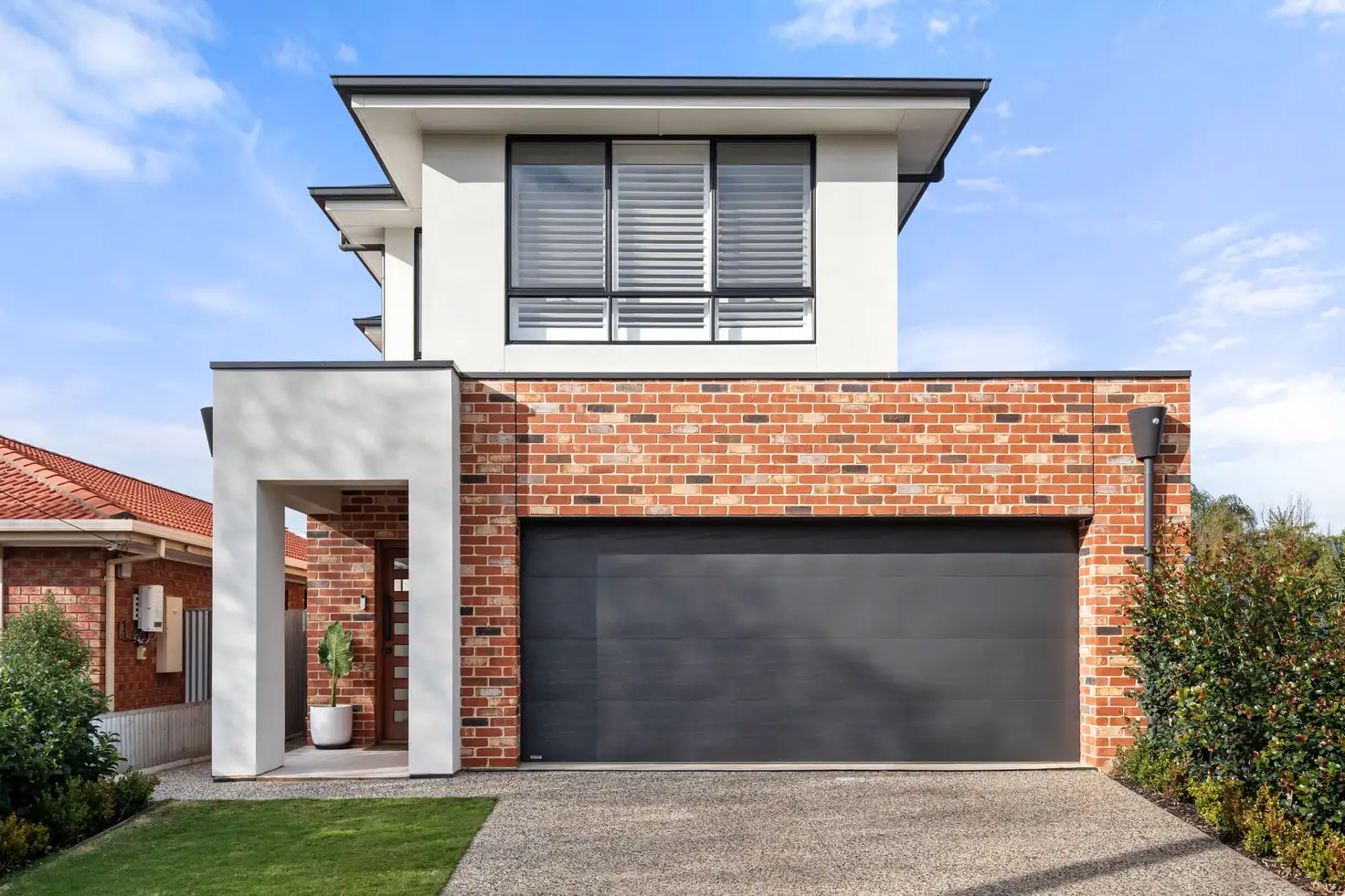


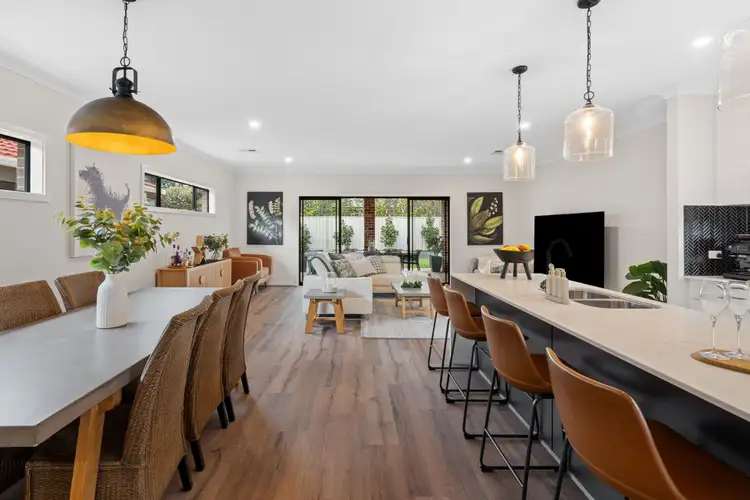
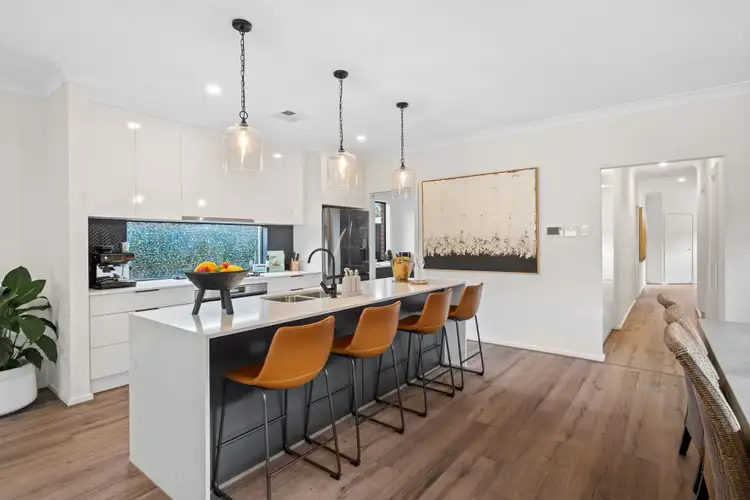
 View more
View more View more
View more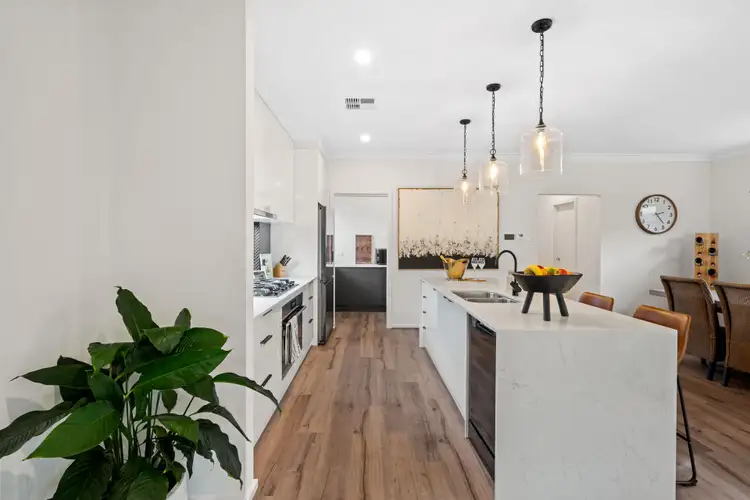 View more
View more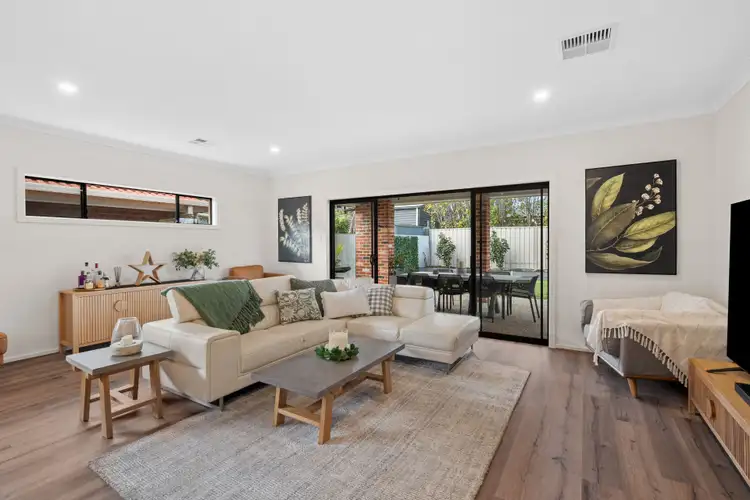 View more
View more
