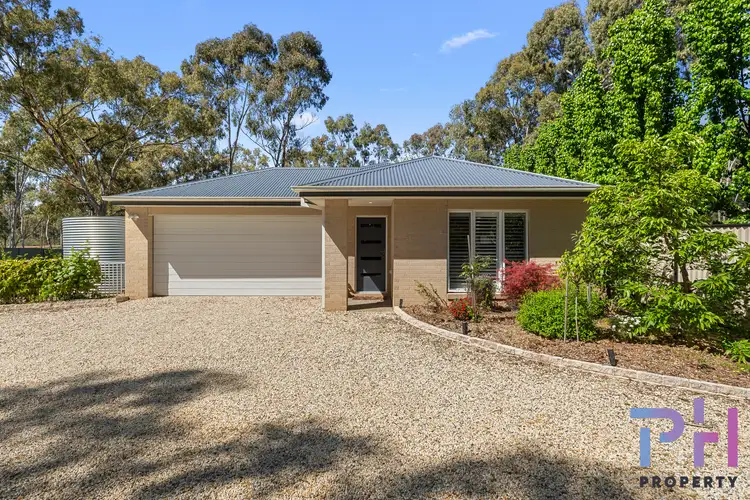If you've been searching for a move-in ready home that combines modern style, thoughtful upgrades and the tranquillity of a bushland setting, this stunning 2021-built Sandhurst home could be exactly what you've been waiting for. Privately positioned down a wide driveway and backing directly onto a serene natural reserve, this quality property offers space, seclusion and flexibility - with no rear neighbours and plenty of room to park your boat, trailer or caravan.
Step inside to discover a stylish and practical floorplan designed for easy everyday living. At the front of the home, the beautifully appointed master suite features soft carpet underfoot, a walk-in robe, and a contemporary tiled ensuite with sleek tapware, a shower niche and single vanity. Two additional bedrooms are tucked away in their own private wing, each with built-in robes, plush carpet, ceiling fans, and plantation shutters, creating peaceful spaces for children, guests, or a home office.
The central open-plan living area is warm and welcoming, with the kitchen, dining and lounge seamlessly flowing together. The kitchen is a standout, featuring a 900mm gas cooktop, electric oven, 40mm stone benchtops, dishwasher, large two door pantry and a plumbed fridge space with water tap. A striking glass splashback not only adds a sleek design element, but also frames the picturesque bushland views behind the home. Additional linen storage is placed throughout the hallway, lounge and kitchen areas, making daily living easy and organised.
Climate comfort is assured all year round with zoned refrigerated heating and cooling, controlled via app, along with ceiling fans and plantation shutters throughout. Thick glass has been used throughout the home to assist with insulation and soundproofing. There are downlights throughout and the thoughtful inclusion of extra power points adds a layer of practicality you'll appreciate every day.
The main bathroom is modern and functional, offering a deep bathtub, tiled shower with niche, single vanity and separate toilet. The laundry is well-designed too, with under-bench and overhead storage and external access to the backyard.
Outdoors, the home continues to impress. A large undercover entertaining area with exposed aggregate concrete provides the perfect place for hosting family and friends. The backyard is a private sanctuary, surrounded by established garden beds, 40+ fruit trees and mature gums. A Rainbird sprinkler system keeps everything thriving, while a full 20,000-litre water tank - with half reserved for bushfire use - supports sustainable living.
Backing directly onto a peaceful reserve, the home enjoys a rare sense of space and seclusion. A rear gate provides direct access to the reserve, perfect for dog walking or quiet strolls. There's also a 3m x 7.5m shed on a concrete slab (no power), a double garage with internal and roof storage, outdoor power points, and a 15amp plug ready for a future spa. The low-maintenance loose stone driveway, secure side gate, gutter guards, and Colorbond fencing round out the practical features.
Eco-conscious buyers will appreciate the 6.8kW solar system (17 panels), solar hot water service (gas boosted), and the NBN connection already in place - making this home as efficient as it is beautiful.
Perfectly blending privacy, practicality and polished design, 13A Evans Street offers a rare opportunity to secure a forever home that truly has it all. Whether you're upsizing, downsizing or simply looking for a change of pace, this reserve-side retreat is one you won't want to miss.








 View more
View more View more
View more View more
View more View more
View more
