Price Undisclosed
4 Bed • 2 Bath • 2 Car • 782m²
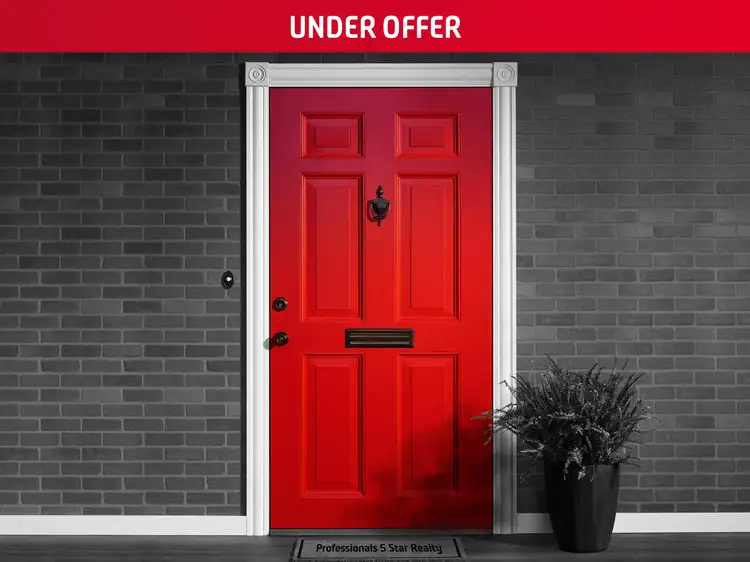
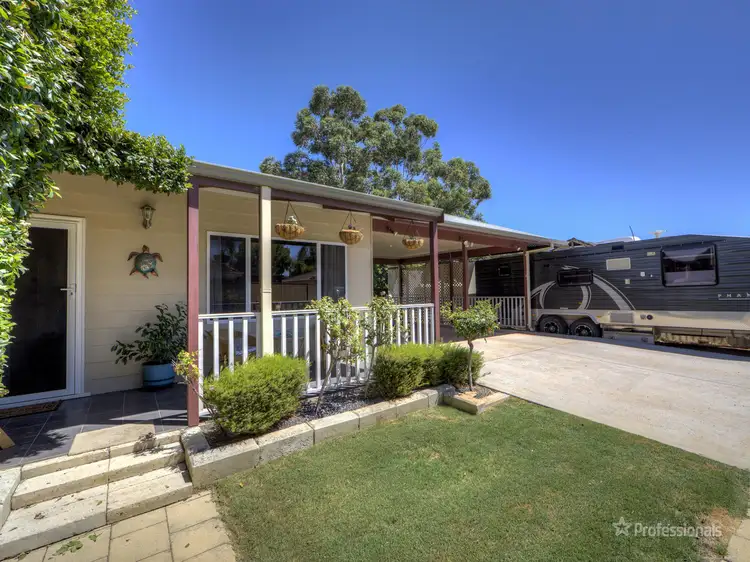
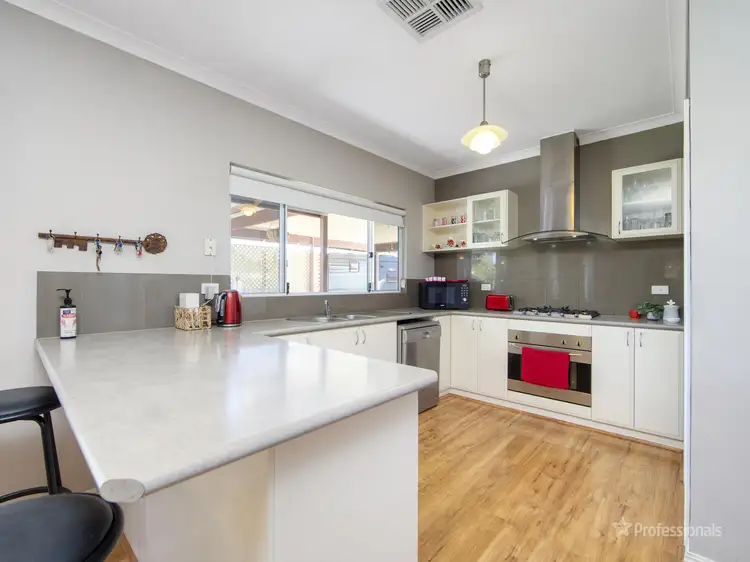
+23
Sold
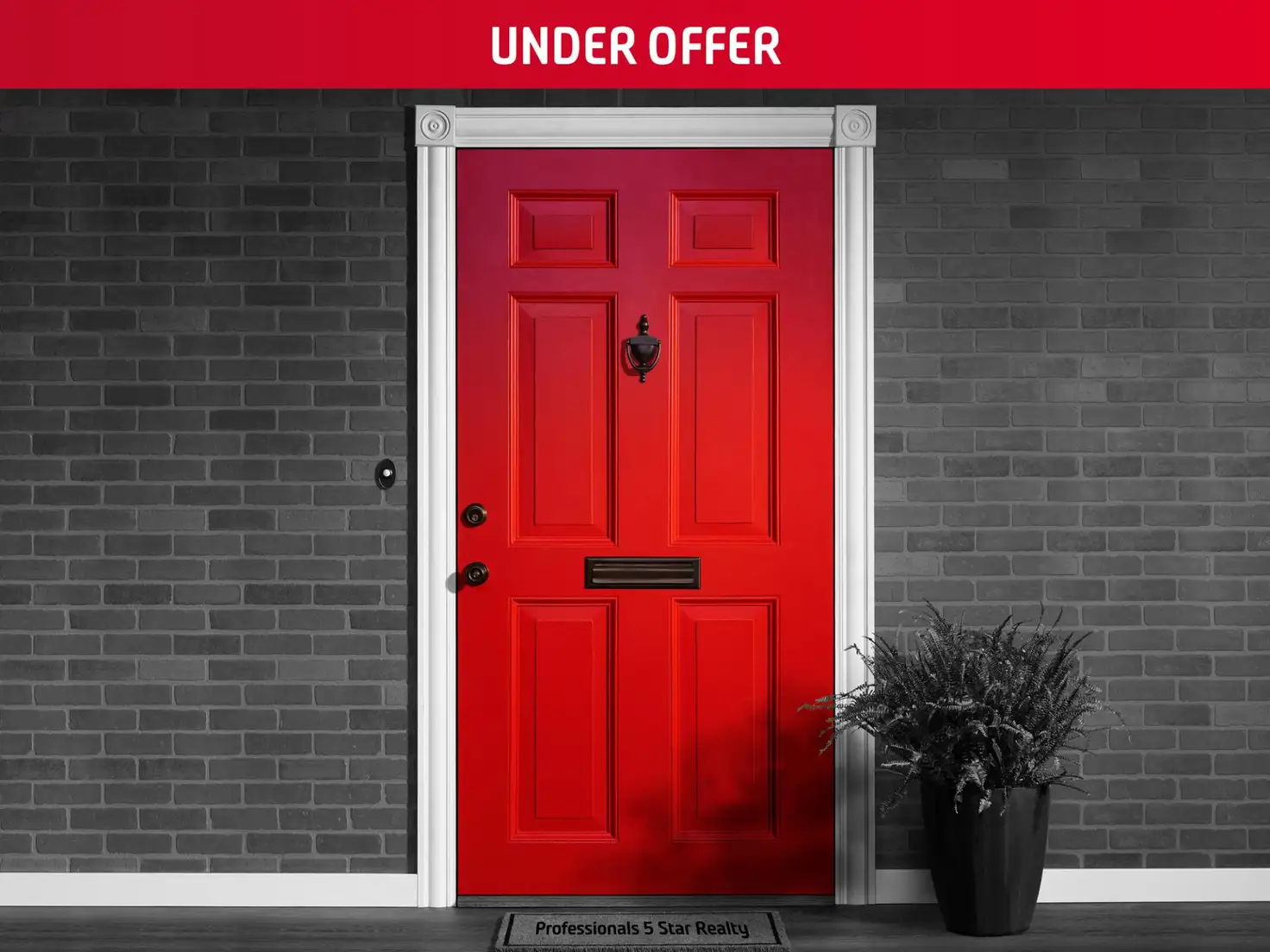


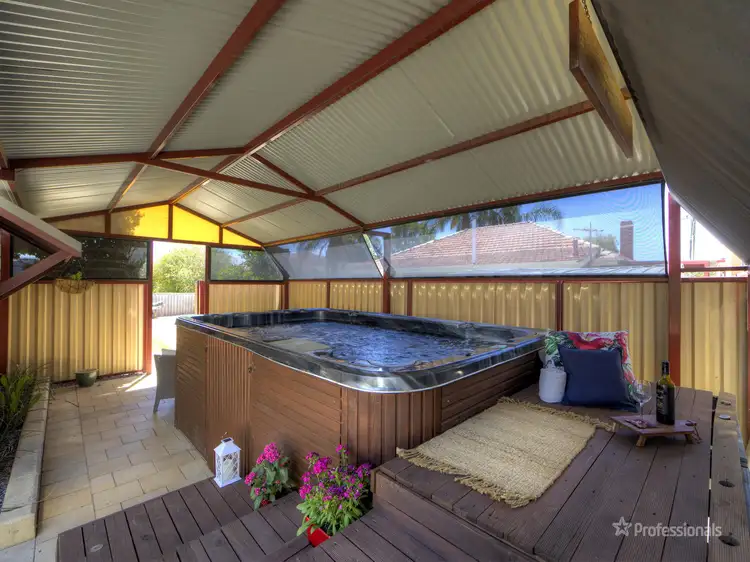
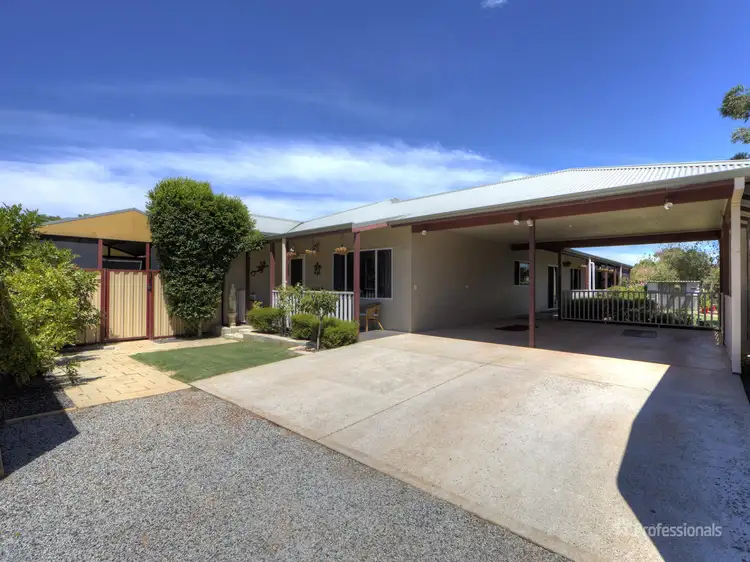
+21
Sold
13a Fawell Street, Midland WA 6056
Copy address
Price Undisclosed
- 4Bed
- 2Bath
- 2 Car
- 782m²
House Sold on Tue 22 Nov, 2022
What's around Fawell Street
House description
“PRIVATE HIDEAWAY”
Other features
Water ClosetsBuilding details
Area: 187m²
Land details
Area: 782m²
What's around Fawell Street
 View more
View more View more
View more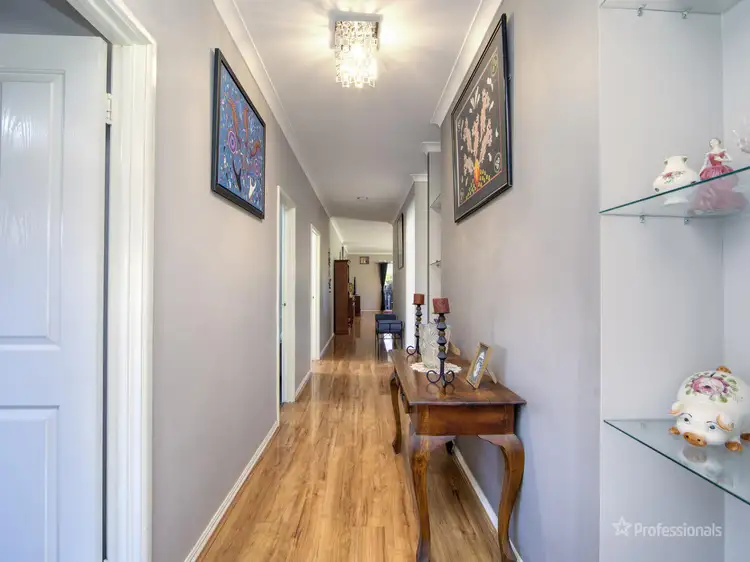 View more
View more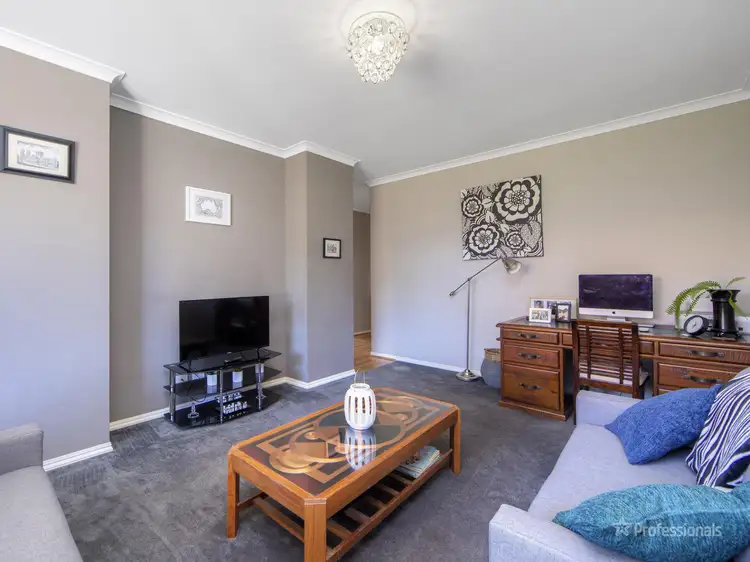 View more
View moreContact the real estate agent

Team Kantor
5 Star Realty Professionals
0Not yet rated
Send an enquiry
This property has been sold
But you can still contact the agent13a Fawell Street, Midland WA 6056
Agency profile
Nearby schools in and around Midland, WA
Top reviews by locals of Midland, WA 6056
Discover what it's like to live in Midland before you inspect or move.
Discussions in Midland, WA
Wondering what the latest hot topics are in Midland, Western Australia?
Similar Houses for sale in Midland, WA 6056
Properties for sale in nearby suburbs
Report Listing

