Say hello to a home that makes life feel easy. This Torrens Title home was built in 2020 with a flexible layout, the home comprises of 4 bedrooms with a modern design, low-maintenance comfort and light-filled spaces. Whether you're upsizing, starting fresh, or making a smart investment, this one's ready when you are.
From the street, the trendy brick facade and tidy landscaping already make a great first impression. Step inside and follow the hallway to the heart of the home, where open-plan living, dining, and kitchen spaces come together in a zone made for everyday comfort and weekend catch-ups.
The kitchen leans into sleek, minimalistic style with two-tone cabinetry, a subway-tiled splashback, walk-in pantry, stainless steel appliances, and an island bench with pendant lighting that brings just the right touch of luxe.
The living area flows out to a covered alfresco with a ceiling fan and lawn views. Fire up the BBQ, let the kids or pets run free, or just sit back and enjoy the breeze.
Inside, all four bedrooms are carpeted and fitted with ceiling fans, with the master offering the bonus of a walk-in robe and private ensuite with dual vanities. Two of the other three bedrooms have built-in robes, plus an extra living room adds flexibility — whether you need a home theatre, or work-from-home setup, this home ticks all the boxes.
The main bathroom includes a built-in bath and a separate shower, designed for both practicality and comfort.
And the location? It just makes sense. You're only moments from Para Vista and Para Hills Shopping Centres for your daily essentials, with The Paddocks Reserve and Prettejohn Gully nearby for a breath of fresh air. Para Hills and North Ingle schools are also within easy reach, making school runs a breeze.
Whether you're moving in or renting out, this is a smart buy in a growing suburb that ticks all the right boxes.
Check me out:
– Torrens-titled home with sleek modern finishes
– Four well-sized bedrooms, all with ceiling fans
– Master suite with walk-in robe and private ensuite with dual vanities
– Two additional bedrooms with built-in robes
– Light-filled open-plan living and dining zone
– Luxe kitchen with two-tone cabinetry, subway-tiled splashback, island bench, and walk-in pantry
– Stainless steel appliances including electric cooktop and dishwasher
– Flexible second living space or fifth bedroom/home theatre
– Covered alfresco area with ceiling fan, overlooking neat lawn and landscaping
– Main bathroom with built-in bath and separate shower
– Dedicated laundry with external access
– Ducted reverse cycle air conditioning throughout
– LED downlights throughout
– Secure single garage with internal access
– And so much more...
Specifications:
CT // 6235/960
Built // 2020
Home // 216sqm*
Land // 381sqm*
Council // City of Salisbury
Nearby Schools // Para Hills School, North Ingle School, Para Hills West Primary School, East Para Primary School, Keller Road Primary School, Para Hills High School, Valley View Secondary School, Roma Mitchell Secondary School
On behalf of Eclipse Real Estate Group, we try our absolute best to obtain the correct information for this advertisement. The accuracy of this information cannot be guaranteed and all interested parties should view the property and seek independent advice if they wish to proceed.
Should this property be scheduled for auction, the Vendor's Statement may be inspected at The Eclipse Office for 3 consecutive business days immediately preceding the auction and at the auction for 30 minutes before it starts.
Tom Chapman – 0431 280 704
[email protected]
RLA 277 085

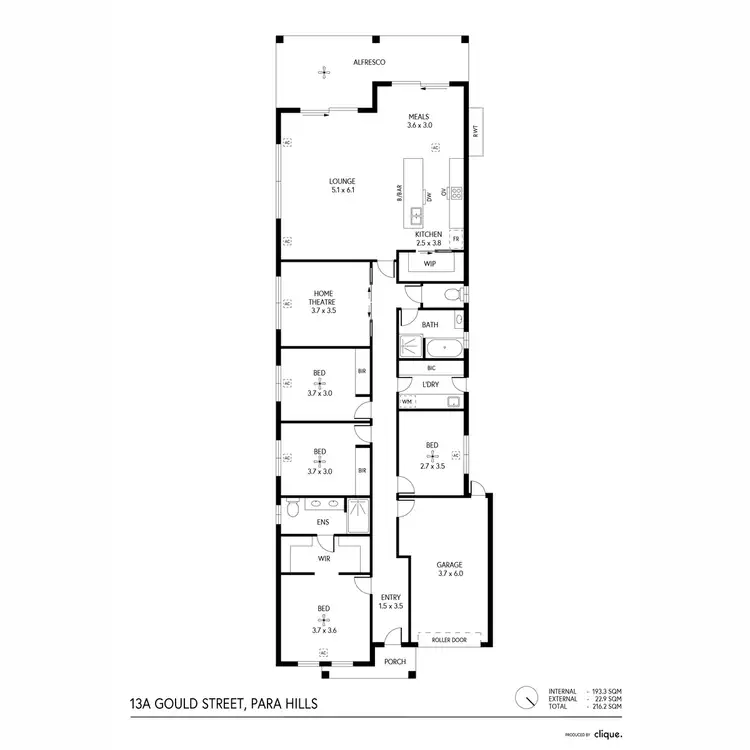
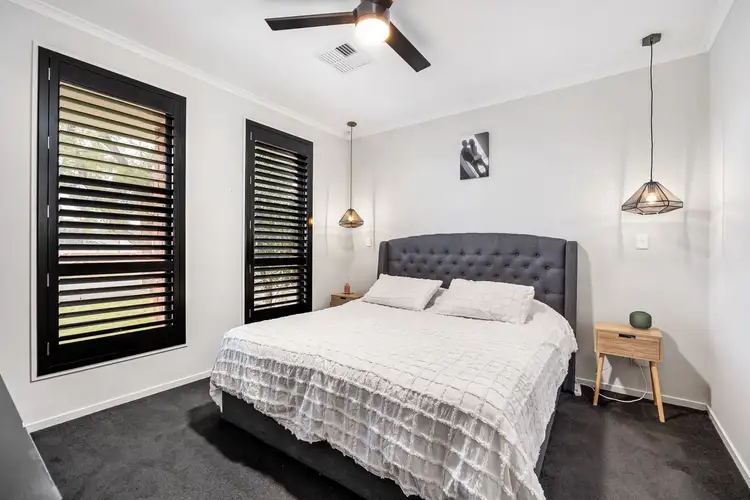
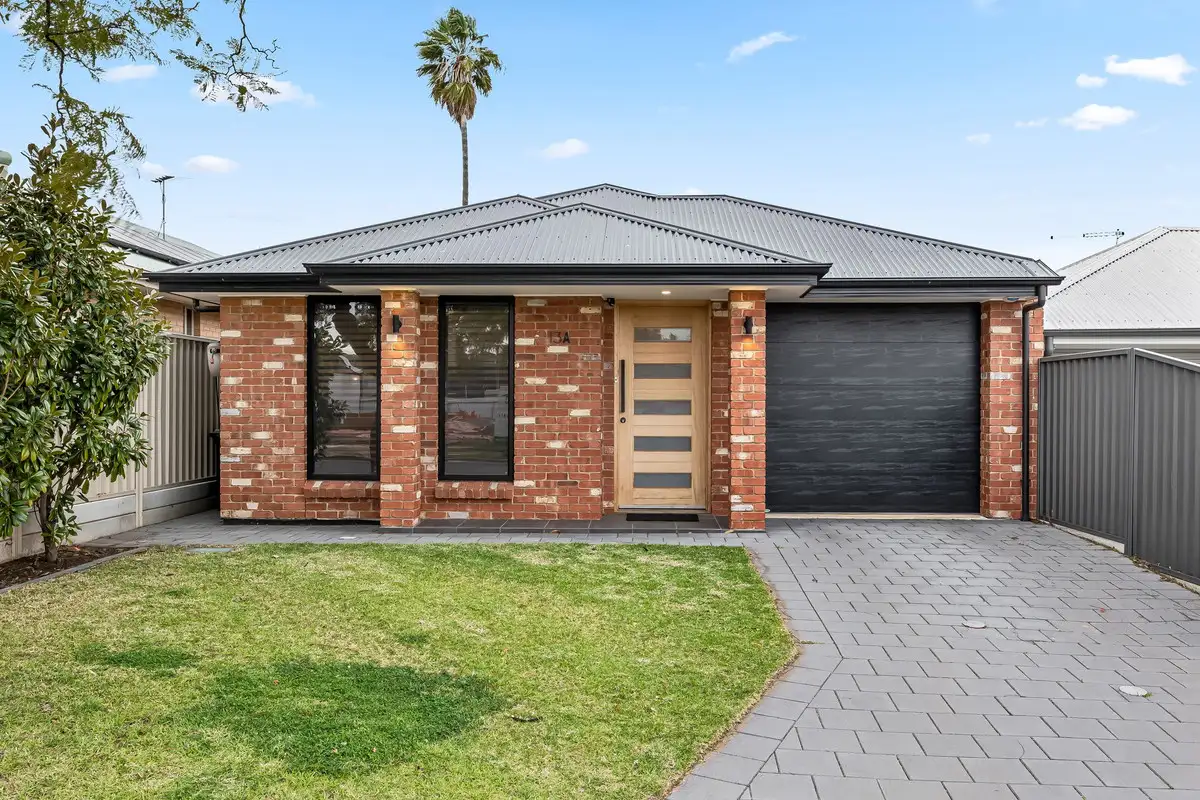


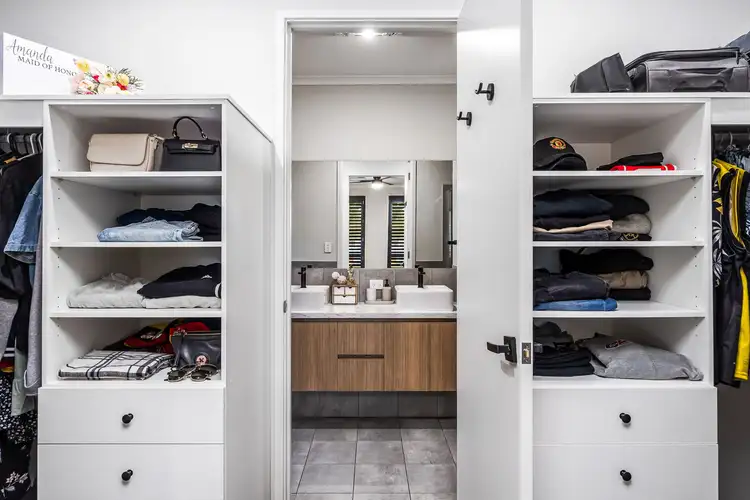
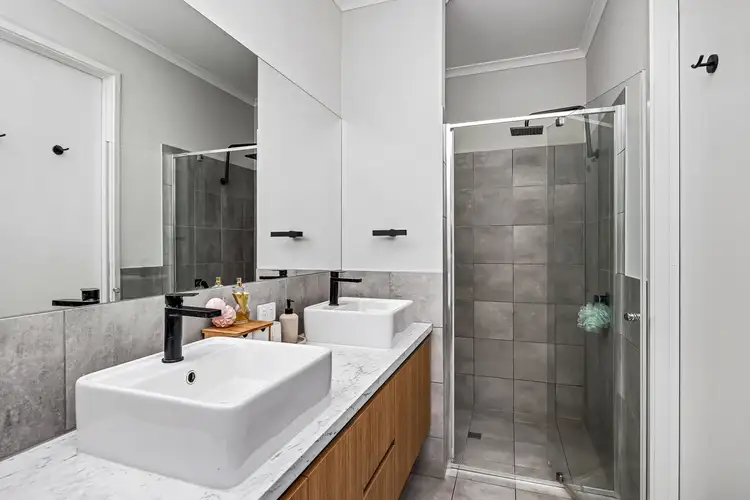
 View more
View more View more
View more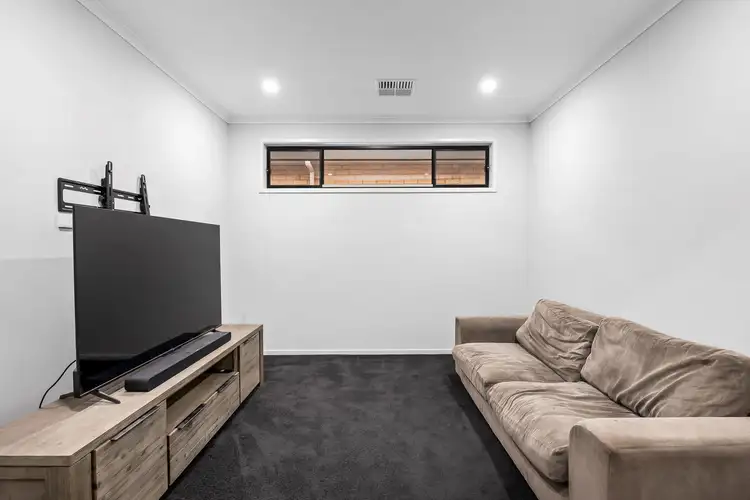 View more
View more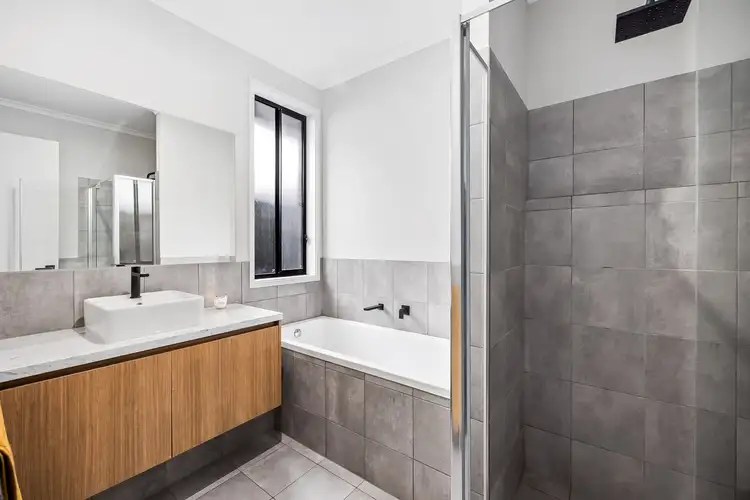 View more
View more
