Modern, sophisticated and sleek...! A home thoughtfully designed with comfort and style in mind while maximising the use every space to create true family living.
With so much to love about this beautiful home in this highly sought after seaside suburb, you will find yourself captured instantly in all that is on offer and just metres from the pristine West Beach shores.
The upper level of this masterpiece boasts four bedrooms. Front of house you will find the large master suite complete with ensuite, walk-in robe and private balcony - one of many perfect places to enjoy your morning coffee. Bedrooms 2 and 3 are fitted with built-in robes, the main bathroom which offers a separate toilet and powder room to make the morning rush easier and not to forget, the show stopping acoustically sealed home theatre room complete with dimmable lights and electric block out blinds... THE place to enjoy your movie nights!
The ground floor is where you will do the majority of your entertaining. Here you have the option to use the large open plan kitchen, meals and living space beautifully complimented by the deluxe kitchen with both a walk-in glass pantry and walk-in wine room. Alternatively, step out through the glass doors into the sunroom for a spacious and more formal dining experience overlooking the private, low maintenance, leafy green rear yard.
The ground floor is also complete with a fifth bedroom or study, spacious laundry, powder room with third w.c, under stair storage plus double garage with workshop/storage area and additional off-street parking for another 4 vehicles.
Feel safe and secure in your new home as technology allows the front entry to be remotely accessed by you from all over the world (using wi-fi). You can give someone access to the home with an independent secure access code, or even unlock the door yourself via fingerprint verification – no keys needed for a stroll to the beach or nearby Linear and Apex parks.
Additional Features We Love :
Extensively renovated over the last few years, with additional living spaces created and a has had complete replacement of all windows and most doors with commercial grade high performance double glazing
Private and secure complete with security system
New flooring throughout
Low maintenance, fully landscaped gardens
More than ample storage throughout
Smart Lock access to front door (wi-fi accessible from any location)
Zone controlled ducted reverse cycle air conditioning (6 zones)
Motorised blinds to master bedroom, bedroom 2, front door and home theatre
Close to public transport, local shops, cafes and amenities and a short 5 minute drive to the ever popular Henley Square
Next door to the newly renovated Linear Park, where you can walk or ride a bike to the city, from the front door of the house without ever crossing a road. As well as next to the Nancy Fisher reserve complete with playground and picnic facilities, and a short stroll to Apex Park.
If you're not spending your time soaking up the coastal vibes in your beautiful new home, you might be found down at the beach, next door at the newly upgraded Linear Park, the Apex Park, the new West Beach Surf Club Bar & Bistro, nearby Yacht Club or one of the countless other local hotspots at your doorstep.
A tranquil oasis in the sought after seaside suburb of West Beach... it must be seen to be believed!!
CT Details : 5999/780
Title : Torrens Title
Built - 2009
Build size : 282 sqm*
Land size : 349 sqm*
Council Area : City of Charles Sturt
Zoned : GN General Neighbourhood
Rental Estimate : $1,000 - $1,100 per week**
* Whilst all care has been taken to ensure the accuracy of this information acquired from reliable sources, we cannot guarantee it's complete accuracy therefore, we accept no liability for any errors/omissions. We strongly recommend all parties carry out their own due diligence and seek independent advice.
** This advice is not to be considered Financial or Investment Advice. We recommend all parties seek their own Legal/Financial Advice in relation to possible Investment Advice. Refer to the Form R7.
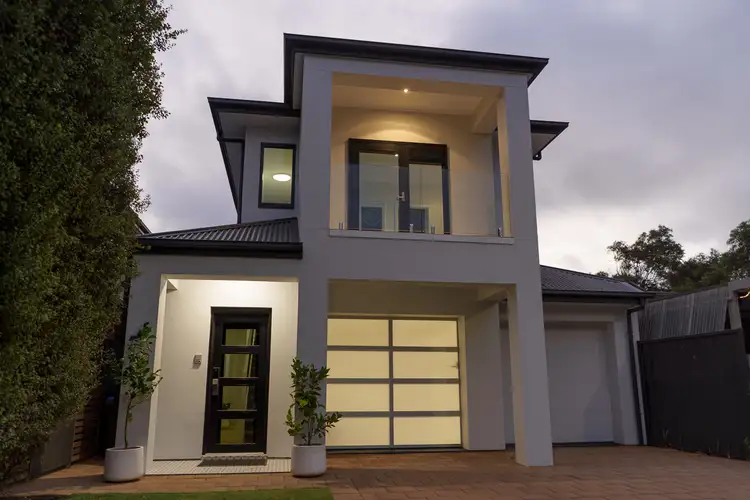
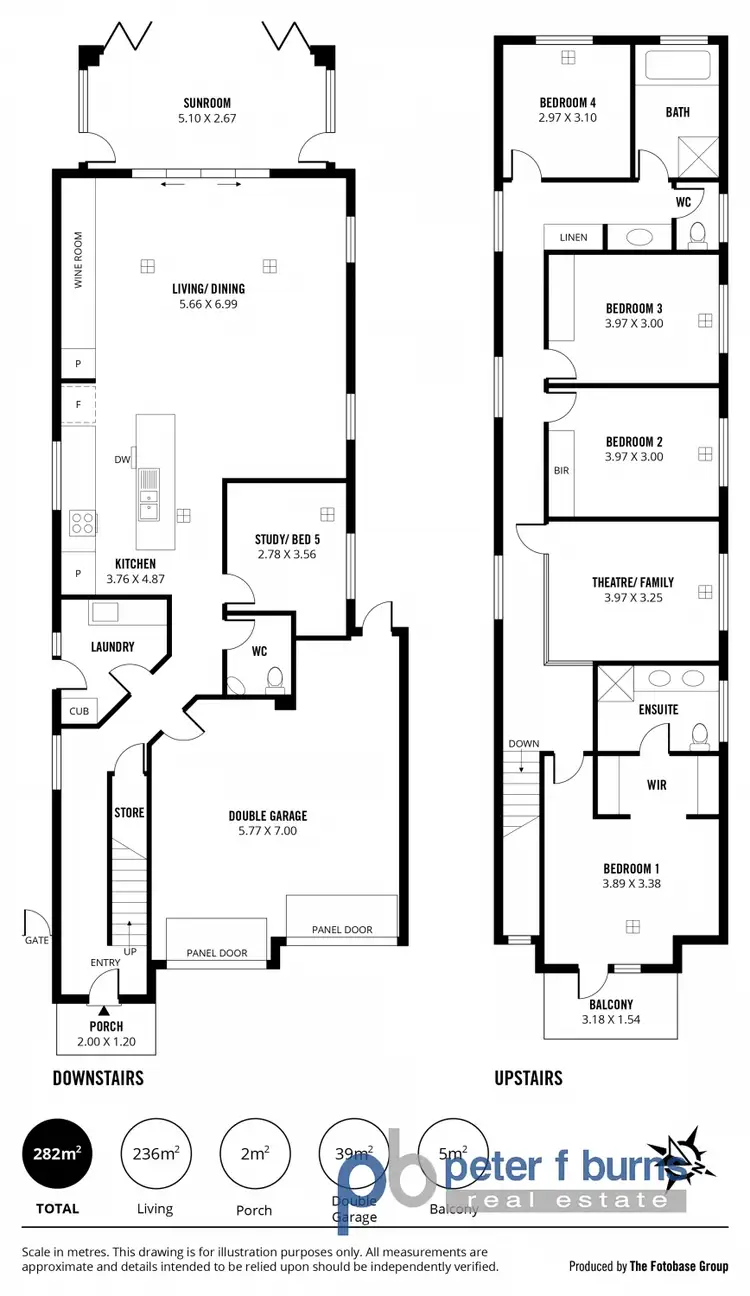
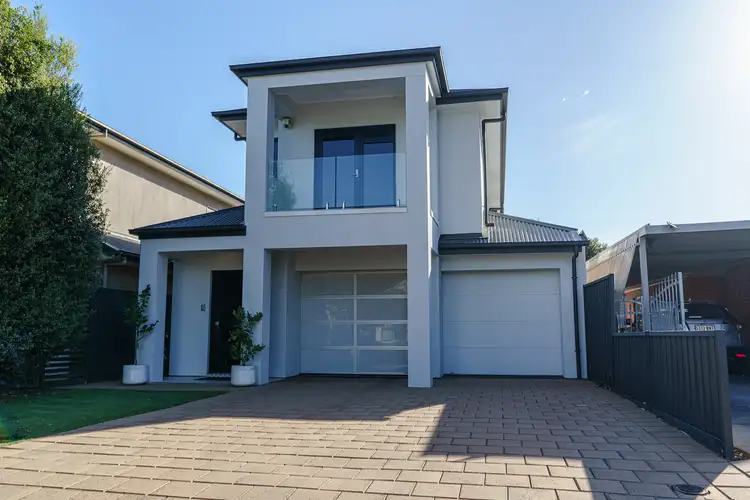
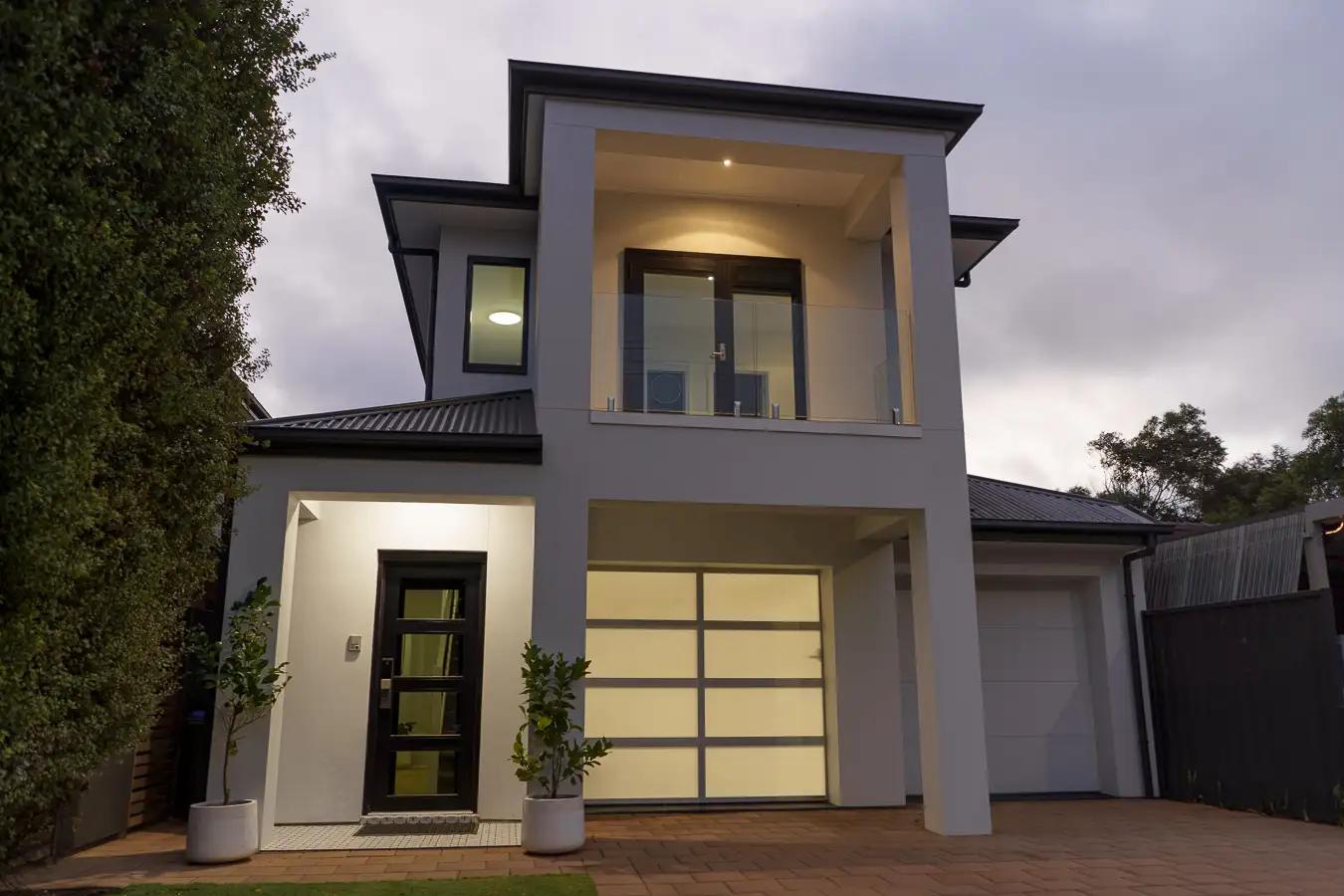


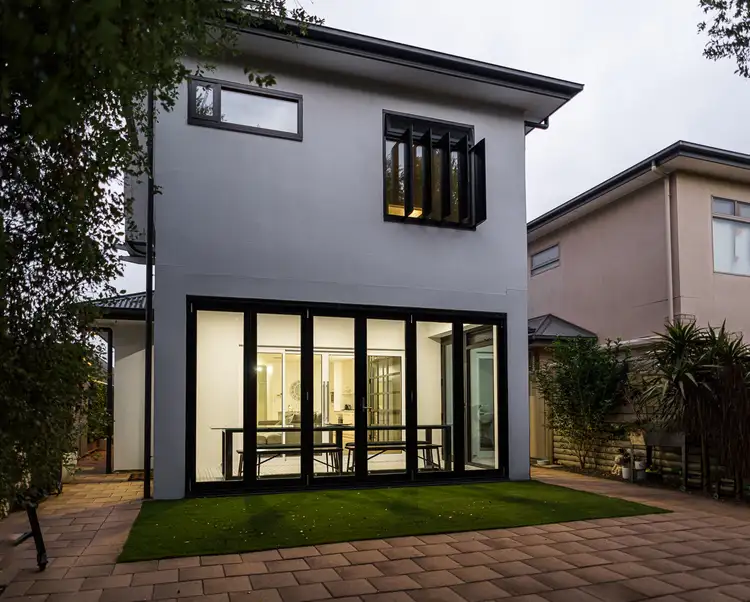
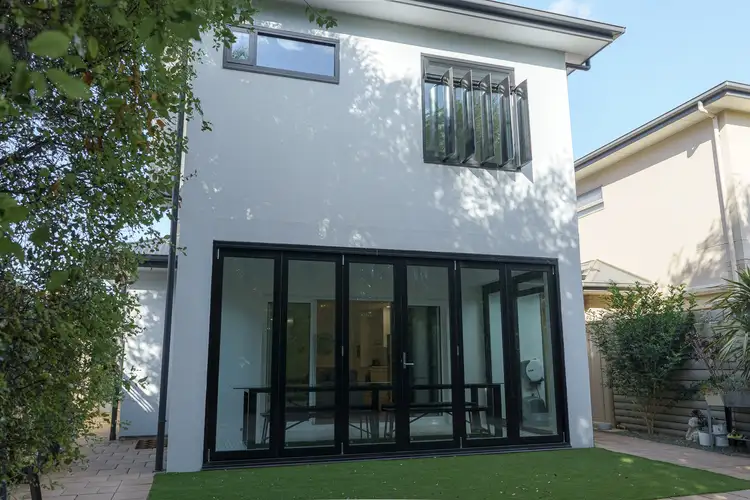
 View more
View more View more
View more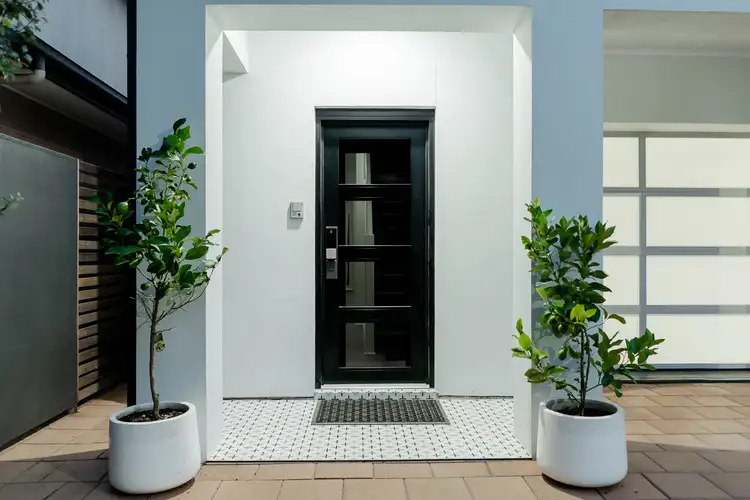 View more
View more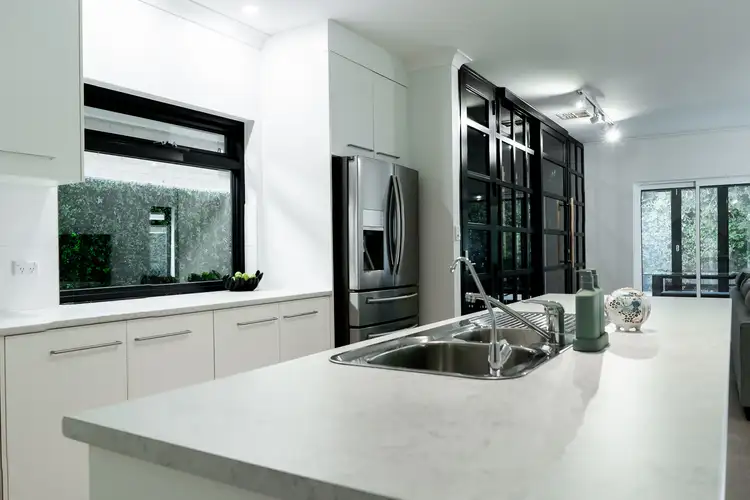 View more
View more
