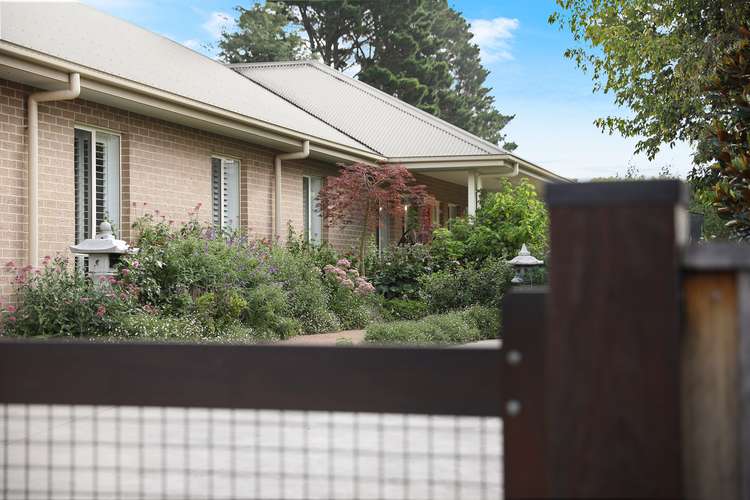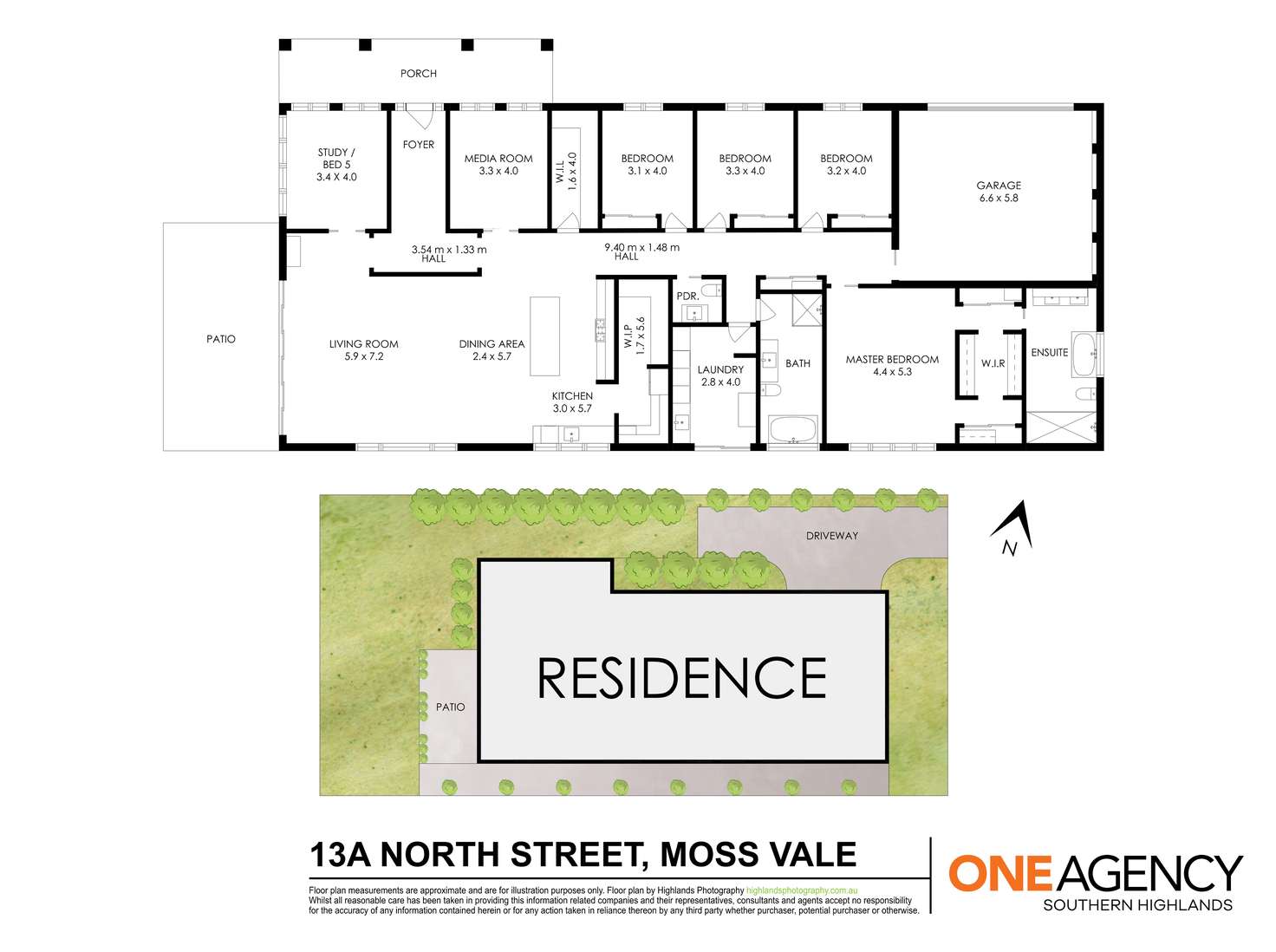Contact Agent
5 Bed • 2 Bath • 2 Car • 860m²
New








13A North Street, Moss Vale NSW 2577
Contact Agent
- 5Bed
- 2Bath
- 2 Car
- 860m²
House for sale53 days on Homely
Home loan calculator
The monthly estimated repayment is calculated based on:
Listed display price: the price that the agent(s) want displayed on their listed property. If a range, the lowest value will be ultised
Suburb median listed price: the middle value of listed prices for all listings currently for sale in that same suburb
National median listed price: the middle value of listed prices for all listings currently for sale nationally
Note: The median price is just a guide and may not reflect the value of this property.
What's around North Street

House description
“Private and Peaceful Luxurious Haven”
Set amidst a whimsical secret garden, this lavish home with opulent finishes throughout will romance the most discerning of buyers. Arriving through the wide formal entry, you instantly feel welcomed into the warm heart of this home. Extra high ceilings elevate the senses to the pronounced grandeur of the entertaining space. The gourmet kitchen is beautifully appointed with Falcon stove, and a charming country basin adorned with designer European brushed nickel tapware. Preparing your culinary creation is made easy on the enormous 3m long island bench with breakfast bar. Every inch of this home has been meticulously designed to offer a lifestyle of opulence and convenience. Ultimate privacy is assured within this abundant abode, being discreetly positioned down a battleaxe driveway and set behind the rustic timber gate. There is a distinct sense of calm, whilst being only moments from the convenience of town. Come and be impressed upon inspection of this unique offering.
- Versatile living spaces with spacious open plan family room and dedicated media room
- Gourmet kitchen delight boasts a deluxe Falcon stove and rangehood, stone benches, farmhouse sink, European designer tapware, soft-close doors and drawers, butlers pantry with additional 900mm Westinghouse oven
- Grand master bedroom with walk-through robe to the indulgent ensuite with double shower, double vanity and free-standing bath.
- Three additional bedrooms are all well-proportioned with built-in robing
- Study or Fifth Bedroom - adapt the space to your needs – a quiet study for productivity or an extra bedroom for guests.
- Underfloor heating in bathrooms and laundry - Experience warmth and luxury as you step onto heated floors in the bathrooms and laundry – a touch of indulgence every day.
- Abundant storage with walk-in linen, and attic storage over the garage with pull-down ladder
- Quality plantation shutters throughout
- Cultivate your own garden-to-table experience with a dedicated vegetable patch. Fresh, organic produce right at your doorstep
- Surrounded by easy care, low maintenance, lush, established cottage gardens - this home is a sanctuary where privacy meets natural beauty
- Positioned on a level, easy care block of 860m2
Indulge in a life of luxury, surrounded by thoughtful upgrades and timeless design. The home is only three years young, with a lifetime of living awaiting your family's arrival. Seize the opportunity to make this dream home yours – where every detail reflects your unique style and taste. For more information on 13A North Street Moss Vale, or to arrange a Private Inspection, please contact Jessie Robertson 0448 713 028 or email [email protected]
Property features
Toilets: 3
Land details
What's around North Street

Inspection times
 View more
View more View more
View more View more
View more View more
View moreContact the real estate agent

Jessie Robertson
One Agency - Southern Highlands
Send an enquiry

Nearby schools in and around Moss Vale, NSW
Top reviews by locals of Moss Vale, NSW 2577
Discover what it's like to live in Moss Vale before you inspect or move.
Discussions in Moss Vale, NSW
Wondering what the latest hot topics are in Moss Vale, New South Wales?
Similar Houses for sale in Moss Vale, NSW 2577
Properties for sale in nearby suburbs

- 5
- 2
- 2
- 860m²