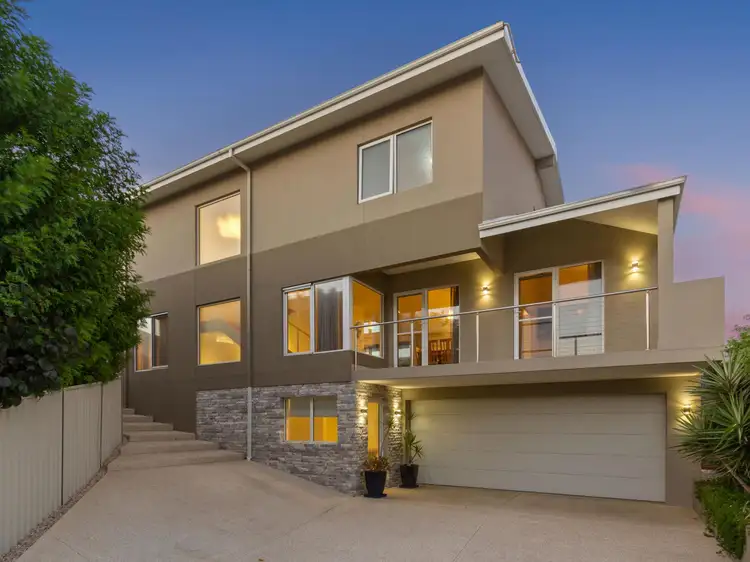GRAND OPENING Saturday 18th January 3.45 - 4.15pm
Set Date Sale All Offers Presented Tuesday 4th February. The seller reserves the right to accept an offer prior to the close.
What we love...
... is the stunning spaciousness & quality on offer right throughout this expansive 5 bedroom 3 bathroom tri-level residence positioned to the rear & walking distance away from beautiful beaches, Voyage Kitchen, Geneff Park, Sorrento Surf Lifesaving Club, Sacred Heart College & Hillarys Marina
... is the home's striking modern design that helps maximise the sea breezes filtering through & offers breathtaking ocean views from upstairs - namely from within a large third bedroom & out on the tiled balcony of the enormous master suite
... is the multitude of living options throughout, with an upstairs activity area complemented by a lounge room/retreat/fifth bedroom & a first-floor games room - away from the home office & the open-plan family, dining and kitchen area extending outdoors to a massive backyard with lush green lawns, a water feature & established easy-care gardens, as well as an alfresco-entertaining space with ceiling fan & a gas bayonet for a heater
... is the giant ground-level remote-controlled four-car garage with internal shopper's entry & a large storage area-come-wine cellar
... is the enviable coastal location that is also close to other seaside cafes & restaurants, Sorrento Primary School, the Marmion Anglican and Aquatic Club, Marmion Village shops, Westfield Whitford City, public transport, the freeway, sporting facilities & golf courses.
What to know
On the first floor, the open-plan family, dining & kitchen area is where most of your casual time will be spent & boasts split-system air-conditioning, access out on to a private front balcony, quality bench tops, glass splashbacks, ample storage options, an LG dishwasher, a Euro range hood & five-burner gas-cooktop & oven appliances of the same brand. Folding doors from here reveal a huge laundry, as well as a custom home office with a built-in desk, storage & shelving, as well as balcony access to let the sea breezes filter in. The fourth or "guest" bedroom can also be found on this level & features built-in wardrobes, high ceilings & a fan - right next door to a large "third" bathroom with a shower, toilet & stone vanity.
Upstairs, the master bedroom is the biggest of the bunch with its huge sliding-door walk-in robe, a soaring cathedral-style ceiling with a fan, a fully-tiled ensuite bathroom with a rain shower, bathtub, stone vanity & separate toilet & access out on to the side balcony where a spectacular sea vista meets a built-in storage area with double doors. Extras include high ceilings, fans & BIR's to the two remaining upper-level bedrooms, a shower & stone vanity to the sleek main bathroom, a separate upstairs toilet, a huge walk-in pantry, double linen press, extra storage & outdoor verandah & drying-courtyard access to the laundry, a striking feature-wall entrance, a hot & cold water outdoor shower, insulation, solid American Oak timber floorboards, profile doors, stylish light fittings, shadow-line ceiling cornices, commercial-grade doors & windows, feature skirting boards, two instantaneous gas hot-water systems, a side-access gate & no common driveway to speak of - with ample parking space available, too. This is one of those properties you have to "sea" for yourself to believe!
Who to talk to
To find out more about this property you can contact agent Aaron Green on 0431 055 710 or by email at [email protected]
Main features
Rear 5x3 tri-level home
Custom home office
Multiple balconies and living areas
Private outdoor entertaining
German made double glazing windows and doors (all)
Gas bayonet for either BBQ or heater
Massive four-car garage downstairs
Optional: dumbwaiter from garage to kitchen for food shopping
Ocean views
Quality fittings throughout
Low-maintenance 612sqm (approx.) rear block
Short stroll to the surf and sand at Sorrento Beach








 View more
View more View more
View more View more
View more View more
View more
