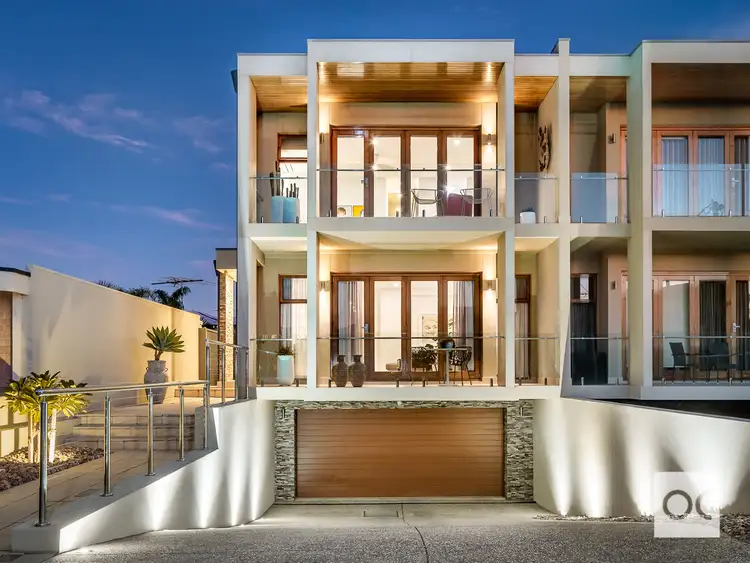From the moment you arrive, there is instant 'wow', with the soaring height of this magnificent, 2008 built Executive residence.
Torrens titled, only one of a pair, both owner-occupied & providing video intercom-control at the entrance.
Custom-designed to capture sea & city views from the two north-facing tiled terraces.
Beautifully maintained & presented throughout, the residence offers large light-filled rooms, expansive living areas, 3-car garaging, wine room, extensive storage & space to create a workshop area.
Upon entry, you are welcomed into the stylish formal lounge at the front, complete with western red cedar café doors opening to the north-facing, tiled floor outdoor terrace & viewing platform. There is a clear-glass wall & door adjacent to the entry, opening to the 'kings table' sized dining and chef's kitchen. Retreat to spacious casual living at the rear, complete with a modern gas flame fire, built-in entertainment unit & ceiling sound speakers. Café doors from the living room open to all-weather covered entertaining, which includes a fabulous built-in barbequing station. The easy-care rear lawn is perfect for small children & pets to play.
The ground floor is lined with light earthy-toned tiles, whilst the upper floor has been fitted with chic, new plush-pile carpet. The practical floorplan was designed to provide spacious, separate living spaces, centred by the chef's kitchen, featuring an oversized, polished stone benchtop & 4-person breakfast bar.
There is a guest powder room central to the ground floor & a separate laundry room, fitted with overhead cupboards & provision for your front loader washing machine.
An open plan retreat is positioned at the top of the stairs, the ideal space to set up a home office or casual TV area.
There are 4 bedrooms, all with quality frosted-glass built-in robes. The indulgent master bedroom is a huge room & offers a sparkling 2-person en-suite, wall-to-wall built-in robes with provision to install your flatscreen television to the wall inside the robe. Step out from the café doors to the wide, tiled floor balcony – take in the sunsets & twinkling city lights.
The main 'family' bathroom is cleverly segregated & provides a double vanity area, shower & deep relaxing spa bath and a separate toilet.
Extras include: reverse-cycle air-conditioning, security system, custom-fitted 'hotel style' sheer & block-out curtains and blinds, NBN, 2 camera monitors to intercom, outdoor sound speakers & a 'Robin Hood' ironing station.
Enjoy calming beach walks, walk over to popular Henley Square & lifestyle amenities, stroll over to local eateries along West Beach Road, just 5 minutes' drive to Adelaide Airport & only 10km's to the city.
CT Reference - 6012/860
Council - City of Charles Sturt
Council Rates - $2,890.30 PA approx.
SA Water Rates - $TBA
Emergency Services Levy - $256.50 PA approx.
Land Size - 349m² approx.
Year Built - 2008
Total Build area - 398m² approx.
Zoning - WN - Waterfront Neighbourhood
OUWENS CASSERLY - MAKE IT HAPPEN™
RLA 275403








 View more
View more View more
View more View more
View more View more
View more
