$1,825,000
5 Bed • 3 Bath • 2 Car • 821m²
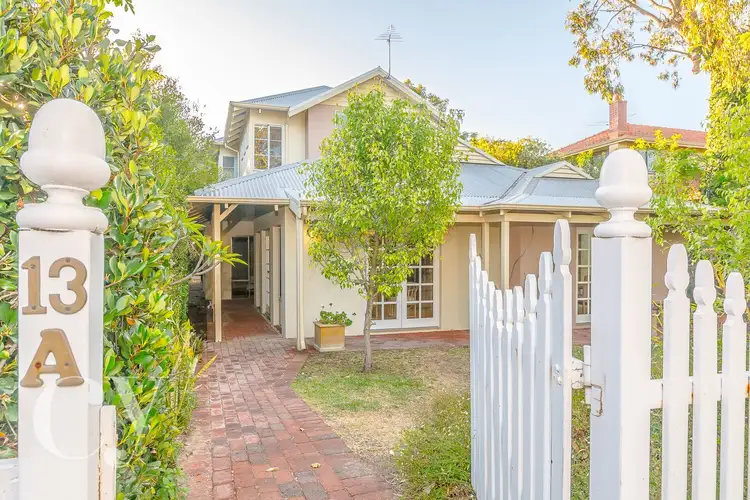
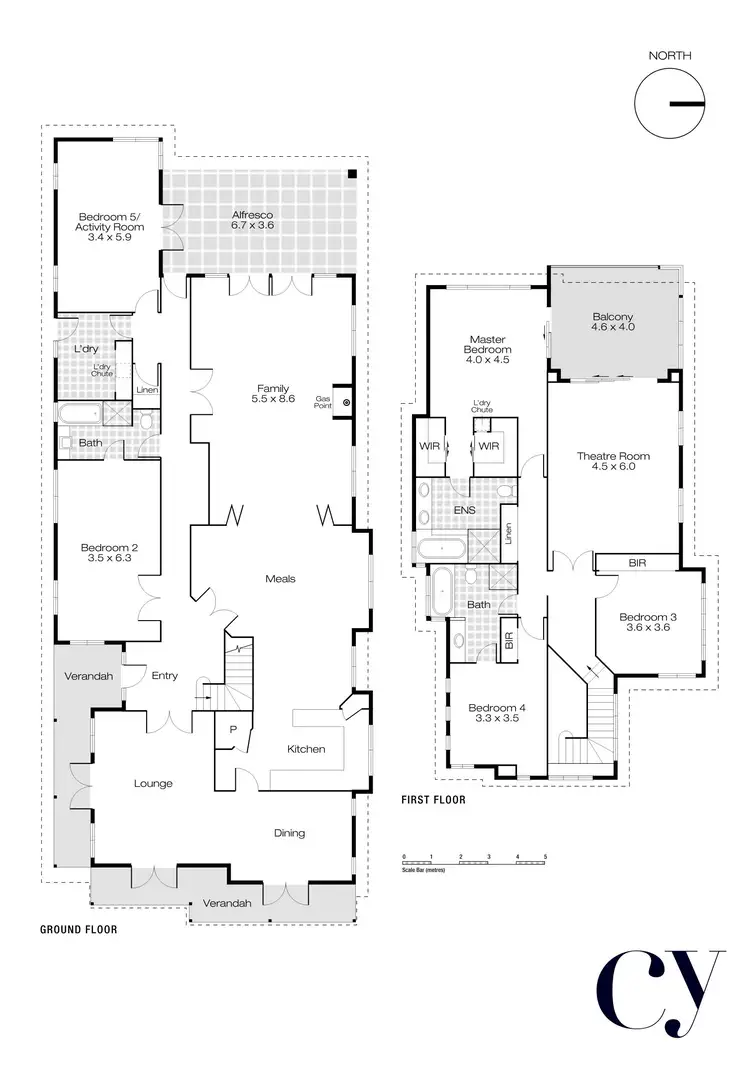
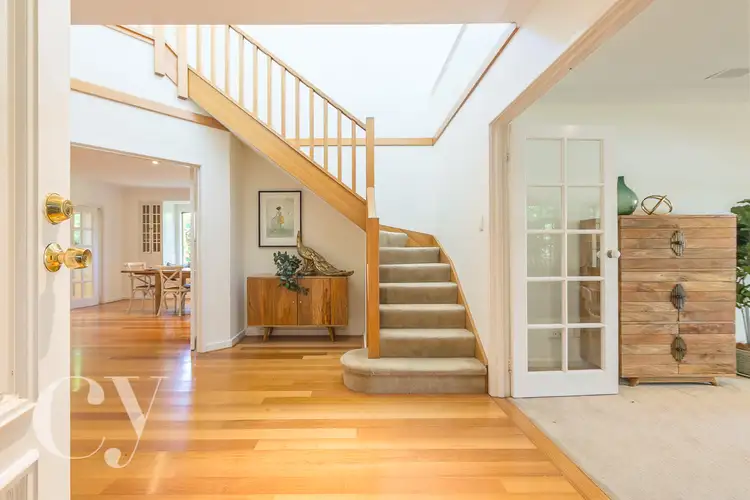
+10
Sold



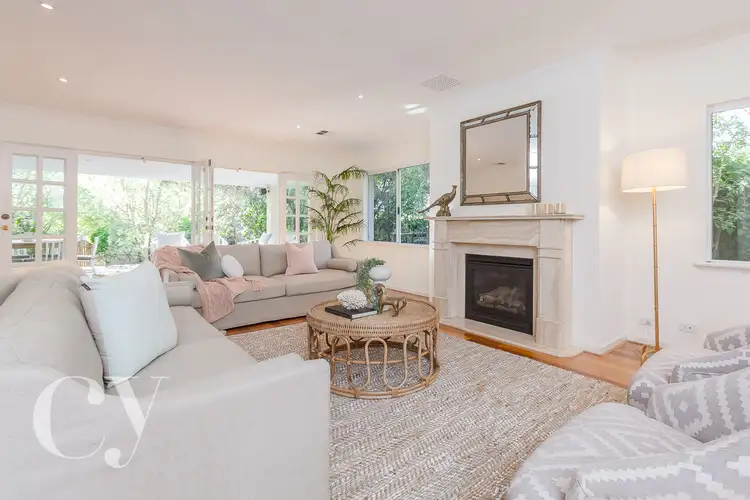
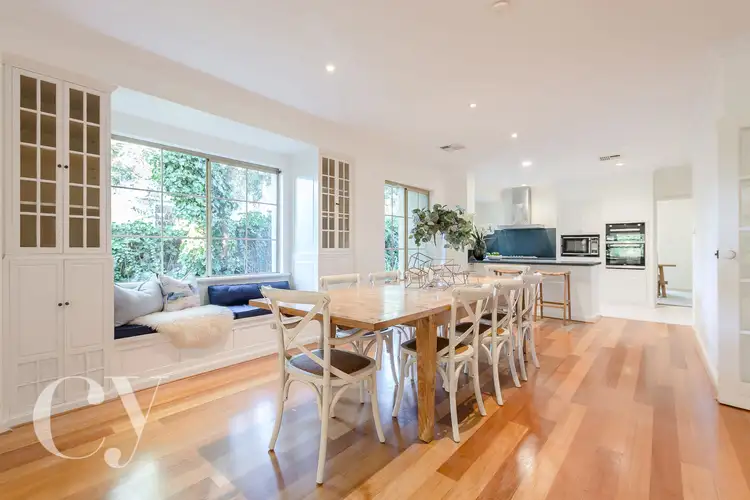
+8
Sold
13A Saladin Street, Swanbourne WA 6010
Copy address
$1,825,000
- 5Bed
- 3Bath
- 2 Car
- 821m²
House Sold on Sat 23 Dec, 2017
What's around Saladin Street
House description
“SPRAWLING FAMILY HOME IN DREAM LOCATION”
Land details
Area: 821m²
Interactive media & resources
What's around Saladin Street
 View more
View more View more
View more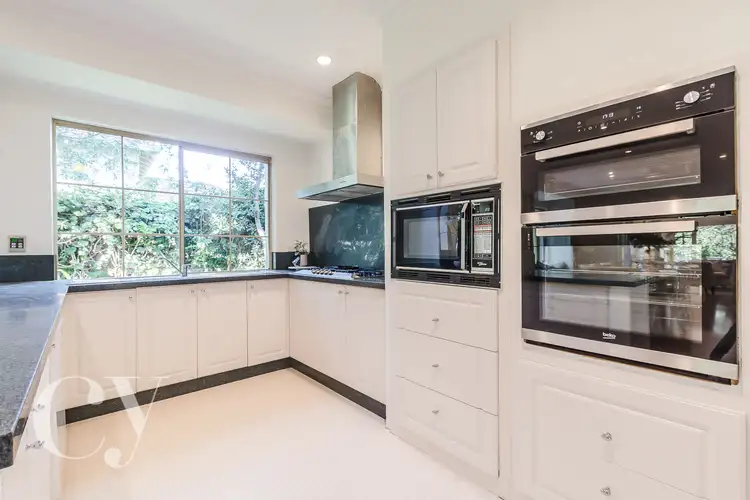 View more
View more View more
View moreContact the real estate agent
Nearby schools in and around Swanbourne, WA
Top reviews by locals of Swanbourne, WA 6010
Discover what it's like to live in Swanbourne before you inspect or move.
Discussions in Swanbourne, WA
Wondering what the latest hot topics are in Swanbourne, Western Australia?
Similar Houses for sale in Swanbourne, WA 6010
Properties for sale in nearby suburbs
Report Listing

