Perfectly positioned in the heart of sought-after Rostrevor, 13A Treefern Avenue offers a stylish and spacious lifestyle for families, professionals, or investors. Set on a 402sqm block and built in 2016, this stunning two-storey residence combines sleek modern design with everyday comfort - plus a private backyard gate leading directly to the serene Launers Reserve, making it a true hidden gem for families.
Step inside and be welcomed by a wide hallway adorned with neutral tones and LED downlights. To your left, a cosy front living room provides the perfect retreat. Continue down the hallway and you'll find the expansive open-plan family, dining, and kitchen zone - the heart of the home. The well-equipped kitchen boasts stainless steel appliances, a breakfast bar, walk-in pantry, tiled splashback, dual sink, and ample storage to satisfy every home chef.
Sliding doors seamlessly connect this light-filled space to the decked alfresco entertaining area, complete with a ceiling fan and overlooking beautifully manicured gardens - an ideal setting for weekend BBQs and evening unwinds. And just beyond, a private gate opens directly to Launers Reserve, giving kids and pets room to roam.
Upstairs, a versatile study nook awaits - perfect for working from home or a quiet reading spot. The master suite is a true retreat, featuring plush carpeting, a ceiling fan, walk-in robe, and stylish ensuite. Bedrooms 2 and 3 are also generously sized with built-in robes, while the main bathroom impresses with floor-to-ceiling tiles, a separate bath and shower, and a spacious vanity.
Additional features of the home include a convenient powder room on the lower level, perfect for when guests are over, and a modern laundry with direct outdoor access and ample built-in storage. The double garage is fitted with an auto panel lift door, epoxy floors, and offers both internal and external access for everyday ease. Year-round comfort is ensured with ducted reverse cycle air conditioning throughout the home. Energy efficiency is also a highlight, thanks to a 5kW solar system paired with 6.5kW worth of panels-helping to reduce power bills and support sustainable living.
Location-wise, it doesn't get much better. You're just around the corner from Newton Village, offering Coles, Woolworths, and a range of specialty stores. Families will love being just 800m from Thorndon Park Primary School, and within a 5-minute drive to the zoned school Morialta Secondary College or a quick 10-minute trip to Norwood International High School. A short 3-minute walk takes you to the nearest bus stop for convenient, stress-free city commutes in just 20 minutes. Plus, being only 10km from Adelaide's leafy eastern suburbs means you get the best of peaceful suburban living without sacrificing accessibility.
Auction Pricing - In a campaign of this nature, our clients have opted to not state a price guide to the public. To assist you, please reach out to receive the latest sales data or attend our next inspection where this will be readily available. During this campaign, we are unable to supply a guide or influence the market in terms of price.
Vendors Statement: The vendor's statement may be inspected at our office for 3 consecutive business days immediately preceding the auction; and at the auction for 30 minutes before it starts.
RLA 322799
Disclaimer: As much as we aimed to have all details represented within this advertisement be true and correct, it is the buyer/ purchaser's responsibility to complete the correct due diligence while viewing and purchasing the property throughout the active campaign.
Property Details:
Council | CAMPBELLTOWN
Zone | GN - General Neighbourhood
Land | 402sqm(Approx.)
House | 216sqm(Approx.)
Built |2016
Council Rates | $TBC pa
Water | $TBC pq
ESL | $TBC pa
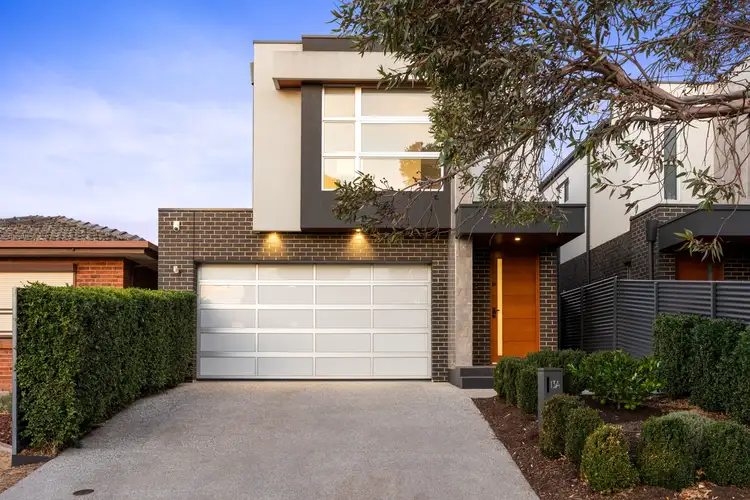
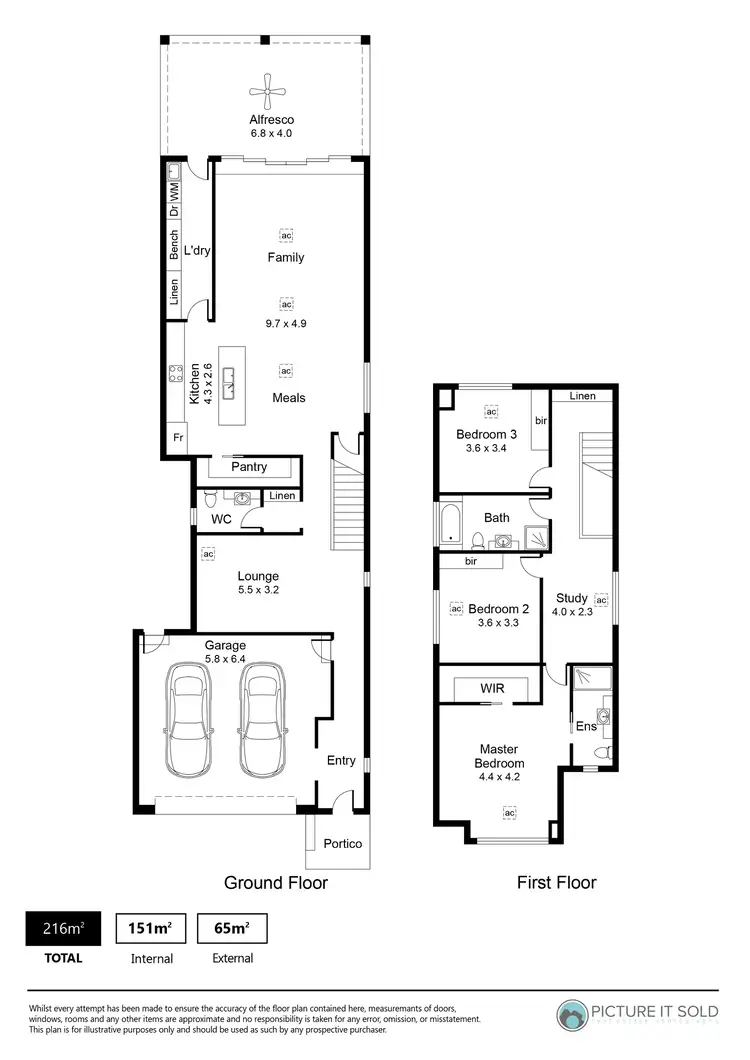
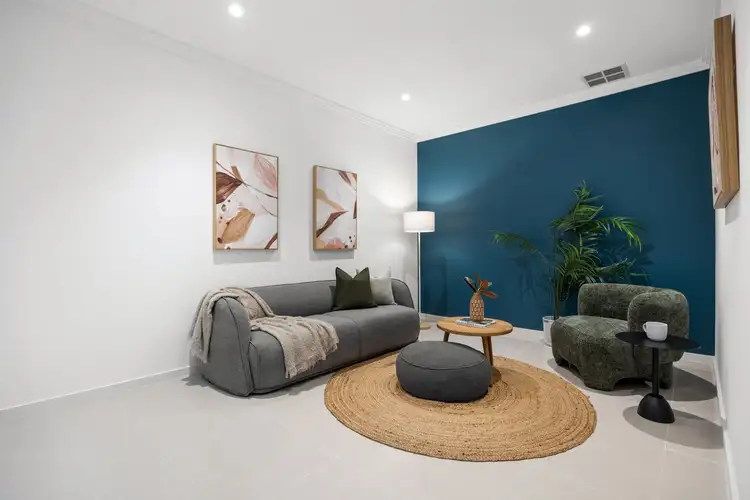



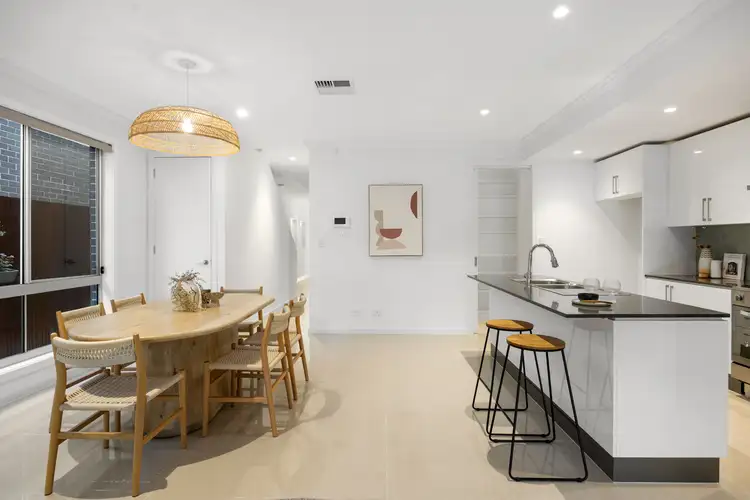
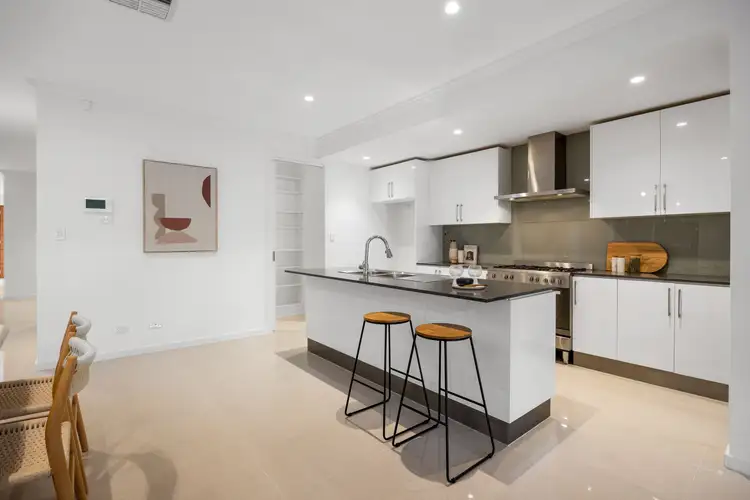
 View more
View more View more
View more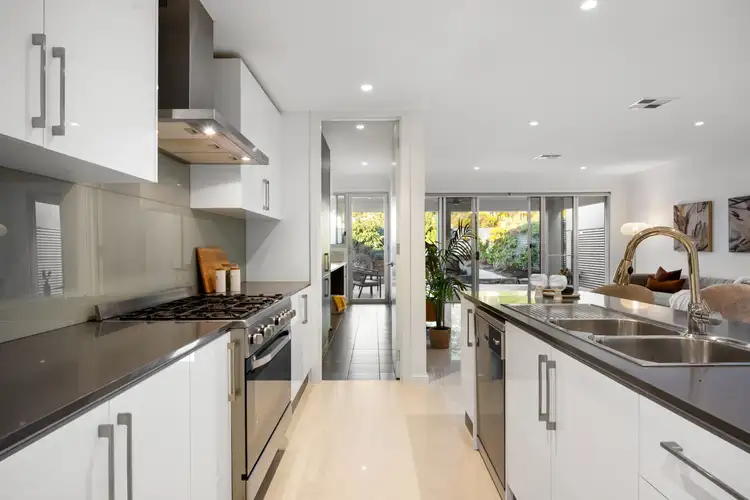 View more
View more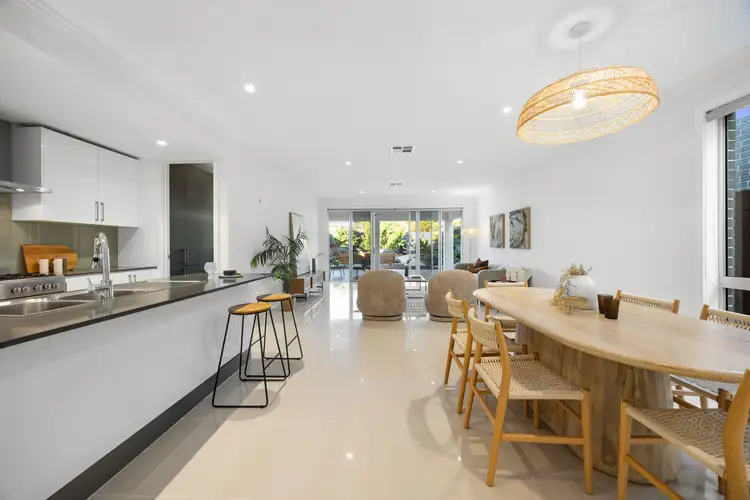 View more
View more
