OC have implemented hygiene policies for open inspections and auctions. If you are unwell or have recently travelled overseas, please contact our team to discuss alternate ways to view this property.
Standing proud & displaying a 'picture perfect' façade, this stylish late 90's built Torrens Titled two-storey townhouse offers the perfect, lock-up and leave lifestyle, in a unique enclave of individual style residences.
Ideally positioned, the home is located near the end of a quiet no-through road. There is good guest parking, along with two additional car spaces in front of the double-width garage.
Enjoy the cosmopolitan amenities nearby, which include fashionable Burnside Village, 'Glenunga Hub' Community Village, Conyngham dog park & grocery shop at popular Foodland Frewville & the Arkaba Shopping Centre. The home is located within a short walk to Glenunga International High & it is also zoned for Linden Park Primary.
From the moment you step inside, there is instant WOW with the amount of natural light filtering each of the rooms.
There is secure, direct access into the home from the automatically-controlled double garage. The laundry is adjacent to the entry of the garage and there is a guest powder room, servicing the ground floor.
Cook up a storm & entertain in stylish surrounds.The gourmet kitchen is fitted with a white gas cooktop, electric wall oven, dishwasher, corner pantry, microwave provision and a good amount of bench & cupboard space.
The kitchen adjoins superb, open plan dining & living, complemented by two sets of tall French doors, opening to private, all-weather covered and sandstone-paved entertaining – the perfect retreat for 'al fresco' dining.
Up-stairs: The open study/office at the top of the stairs features tall windows to invite excellent natural light through.
There are 3 good size bedrooms. The exceptionally large master bedroom includes a set of classic French doors opening to a 'Juliet' balcony & picture windows inviting the eastern orientation through. The master offers a spacious walk-in robe and there is a sparkling en-suite bathroom decorated with neutral cream-toned décor.
The main bathroom is central to the upper floor and it is decorated in the same classic décor as that of the en-suite.
Extras Include: Carrier ducted r/c air-cond., security system (can be monitored), built-in robes, linen press, gas instantaneous hot water, ceiling fan & natural timber venetian blinds.
OUWENS CASSERLY - MAKE IT HAPPEN™
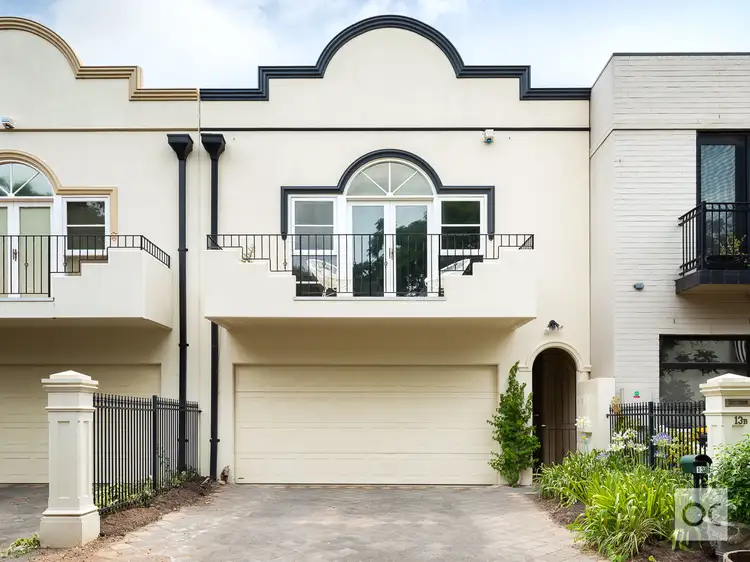
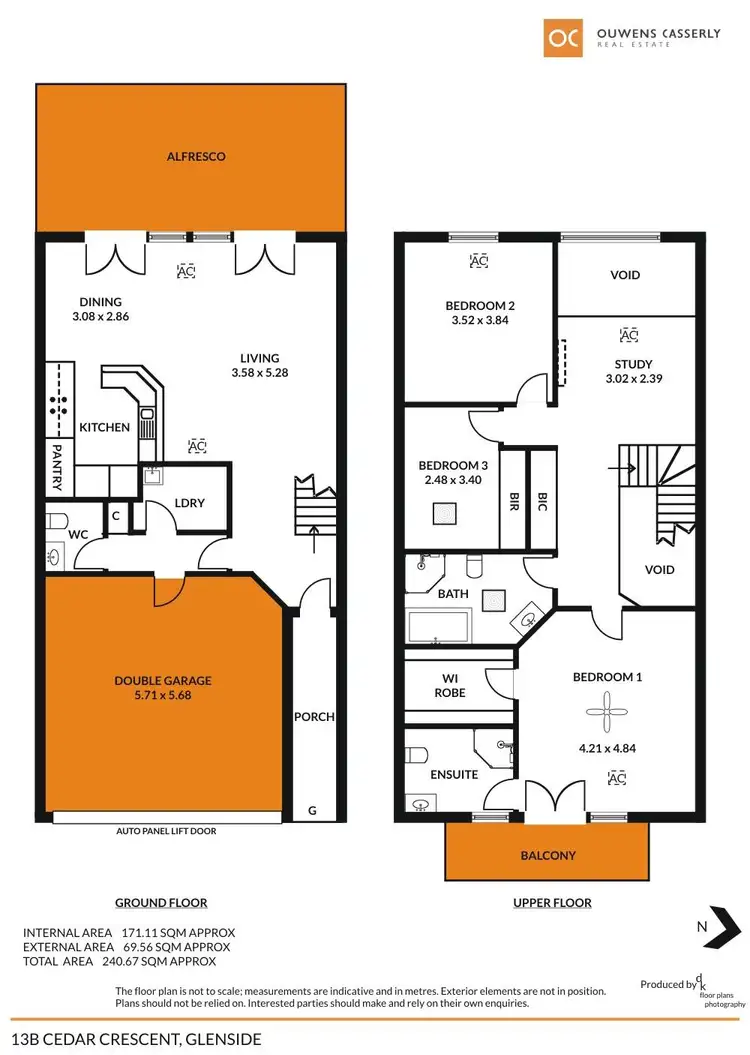
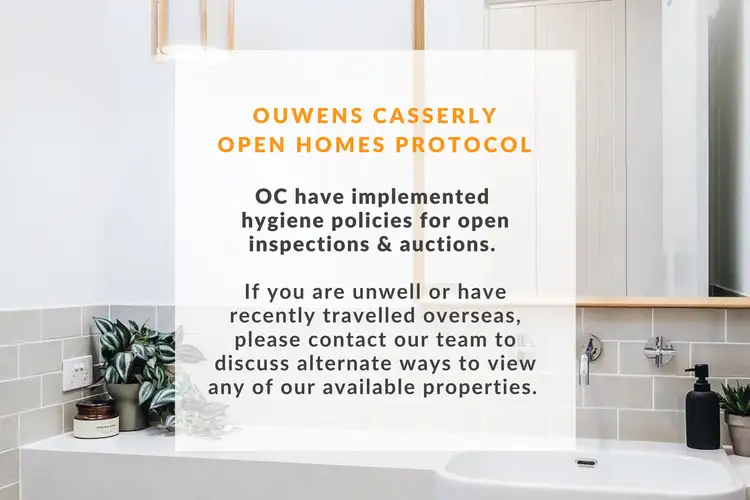
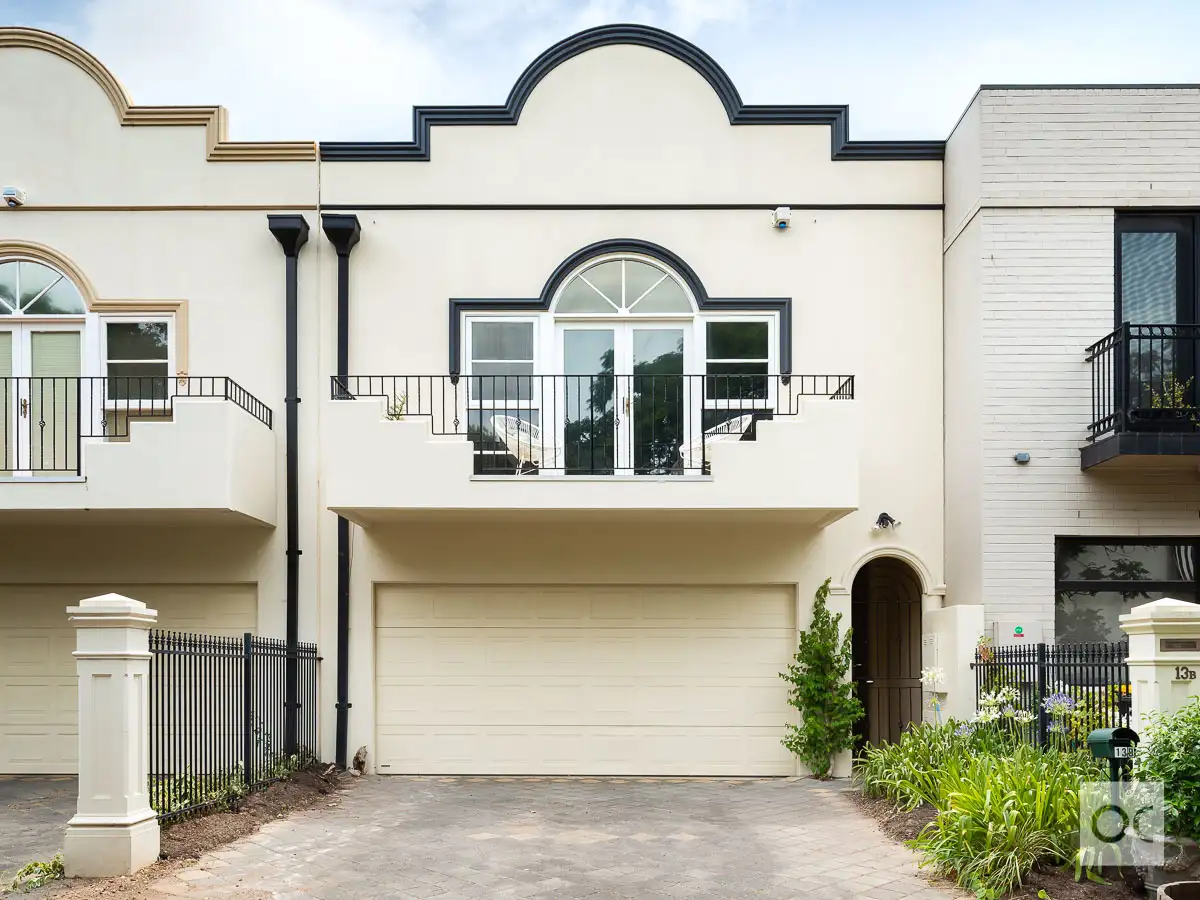


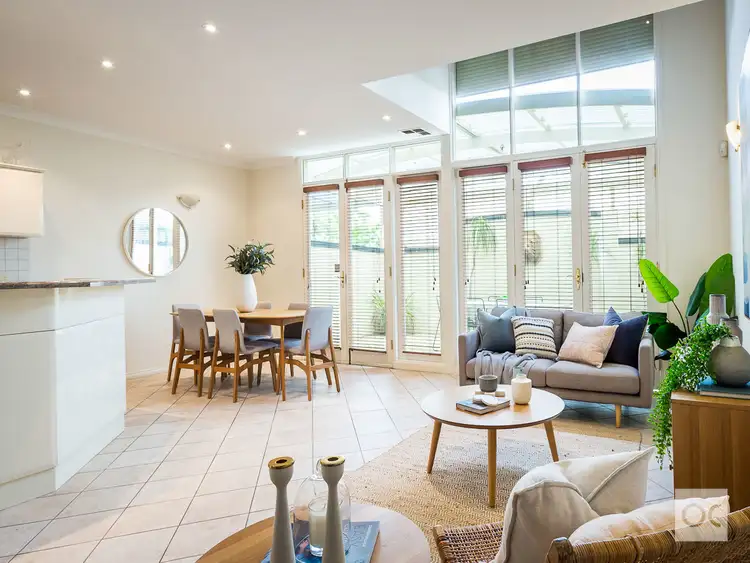
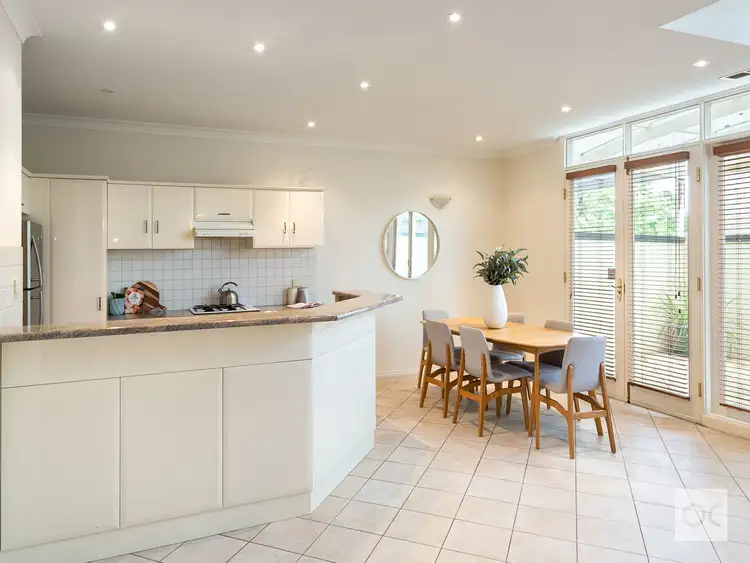
 View more
View more View more
View more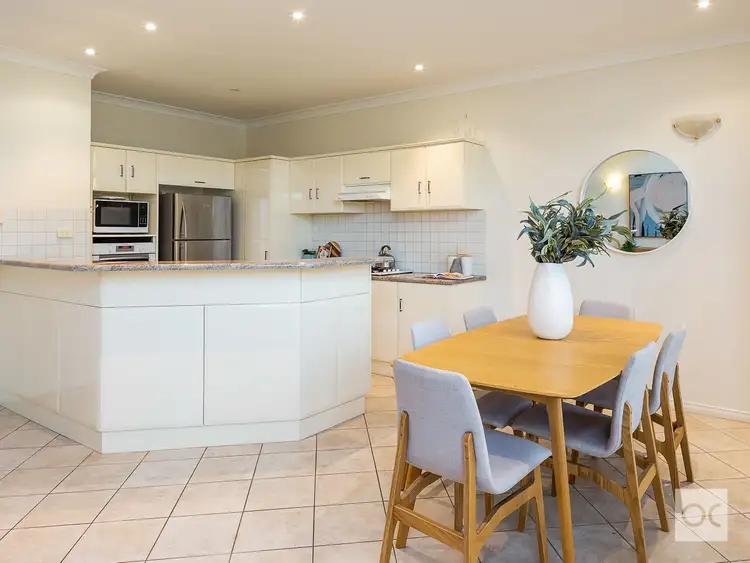 View more
View more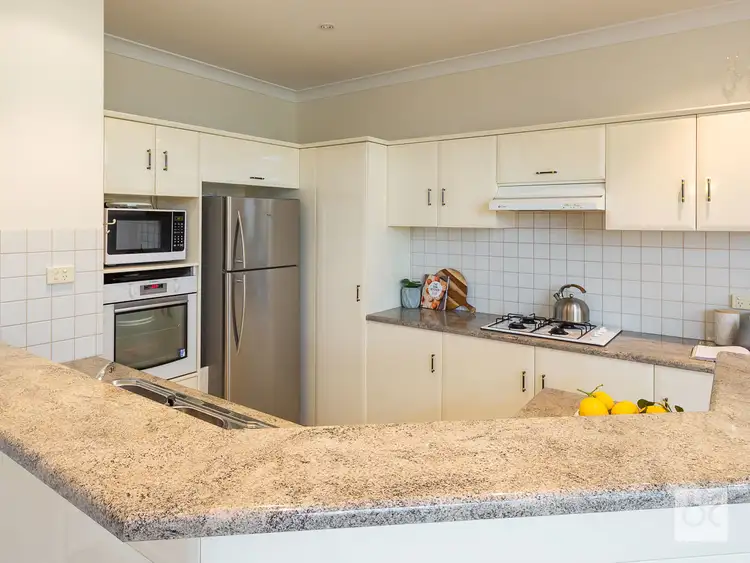 View more
View more
