Exhibiting a new standard of luxury and innovative architectural design, this brand-new 4-bedroom, 3.5-bathroom residence by Christie Projects has been crafted without compromise, resulting in an utterly unforgettable family domain.
As breathtakingly beautiful as it is effortlessly functional, the home opens to reveal a dramatic sense of scale and light, with soaring ceilings, evocative curved walls and wide oak floors setting a sophisticated tone. Unprecedented in scale, the expansive living, dining and entertaining areas are all connected to the ultimate chef's kitchen, boasting stone benchtops, gorgeous BLUM soft-close and 2Pac cabinetry and a full complement of integrated AEG appliances.
Slide back the oversized sliding glass and soak up the northern sun within the landscaped rear yard, or host friends on the expansive deck, encouraging alfresco dining beside the plumbed Gasmate outdoor kitchen. Beyond the hallway's fluted glass door, you'll find a ground-floor main suite with a luxe designer ensuite and fitted walk-thru robes, whilst a second main suite is situated upstairs, also with an ensuite, providing desirable flexibility. A second living area separates the zones, with two additional bedrooms with robes and a stylish bathroom with a freestanding bath, creating a quiet kids' wing upstairs.
Located just moments from elite schools, Centre Road shops, cafes, and leafy parks, this 6.5 energy-rated masterpiece includes Velux skylights, 4-zone Hills Reliance alarm system, video intercom, keyless entry, and fully automated irrigation system. There’s also a powder room, laundry, study nook, zoned ducted heating and cooling, double glazing and an internally accessed single remote garage.
At a glance...
- Brand new designer residence by Christie Projects
- Active builders warranty
- Decked alfresco dining zone with a plumbed Gasmate BBQ kitchen with drinks fridge
- Landscaped, easy-care gardens to the front and rear with a fully automated irrigation system
- Hills Home Automation Communications Hub
- 3 Phase electrical power
- Fujitsu high static heating & cooling system with 3x zone controls
- VLUX skylights
- Video intercom
- 6.6 star energy rating
- Bespoke Fluted Glass Pivot Door & Harwood Frame to Hallway Passage
- 1900mm Engineered European oak timber flooring
- 100% Pure NZ loop pile wool carpets
- Custom full-height V-Groove Victorian Ash front door with keyless entry
- Black brass tapware and 2 PAC custom joinery & cabinetry throughout
- Custom stone benchtops throughout and BLUM soft-close cabinets
Property Code: 2365

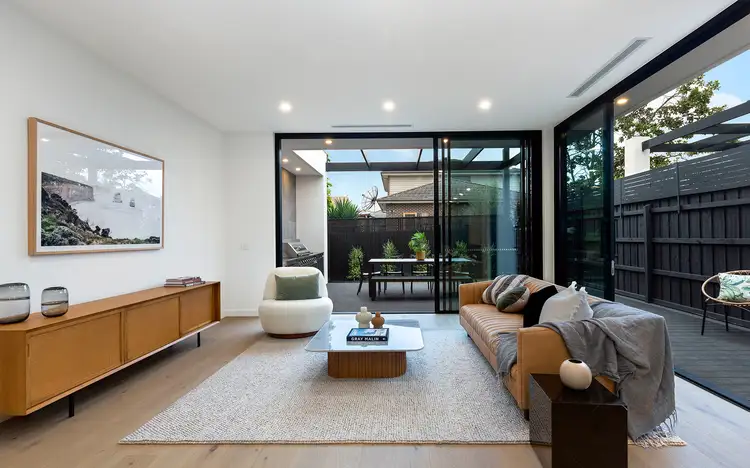
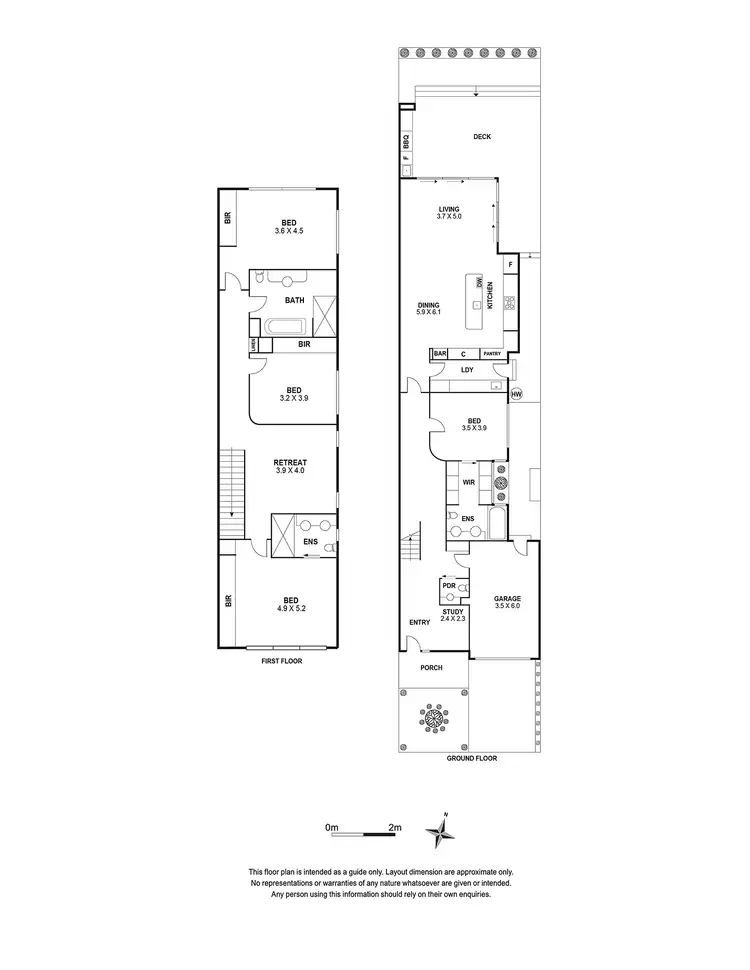
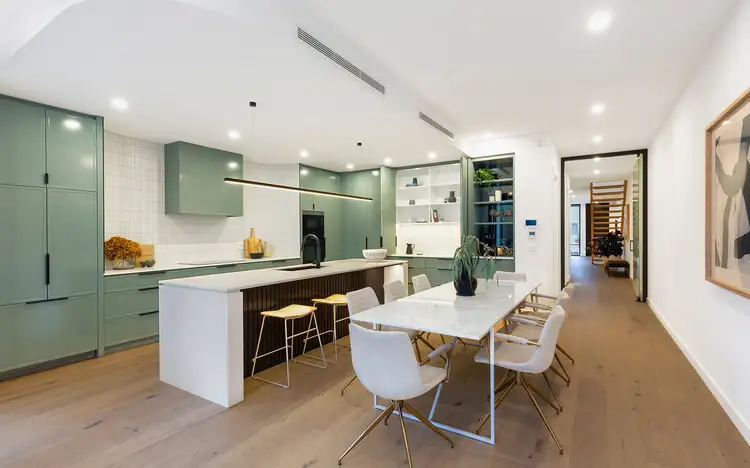
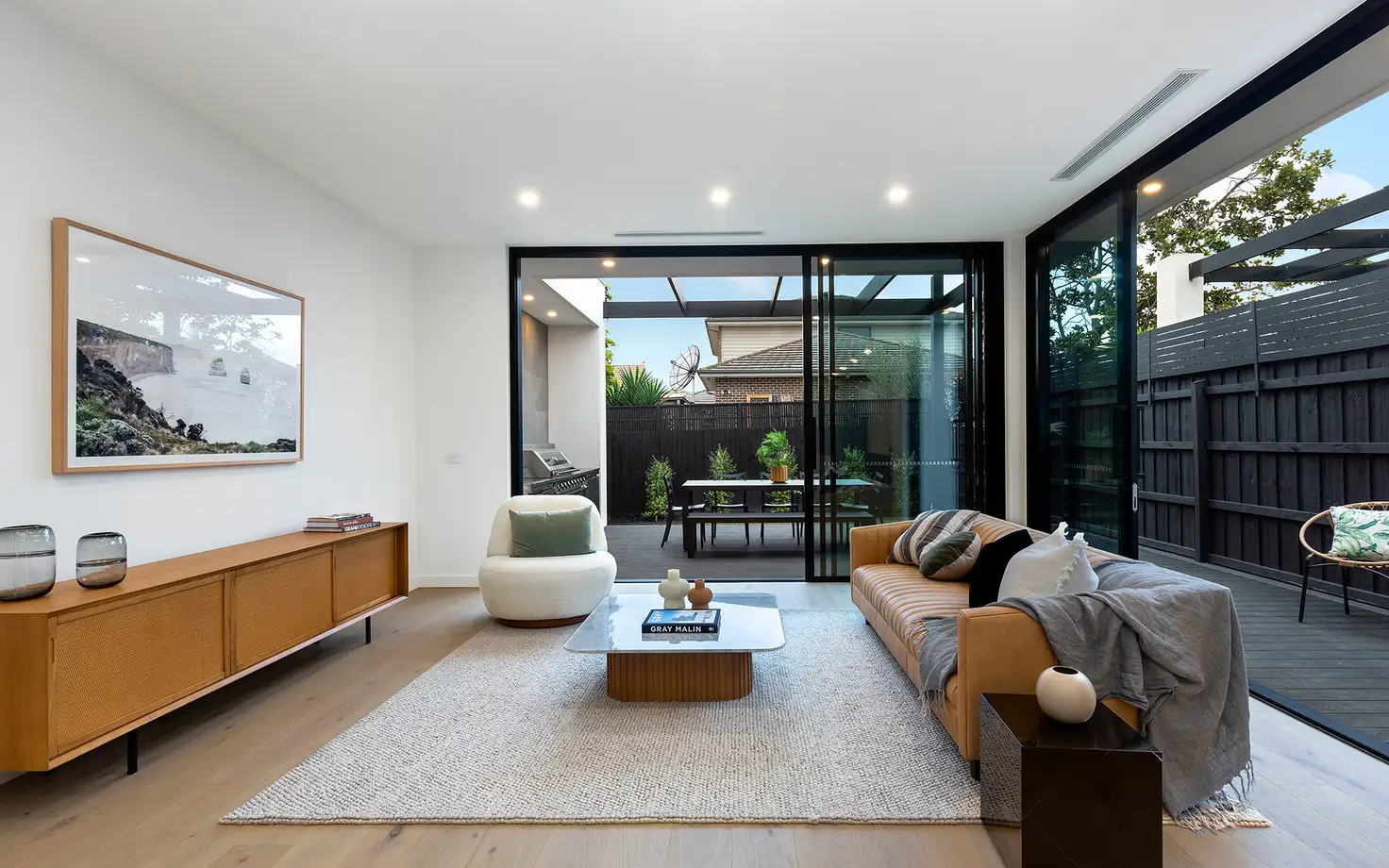


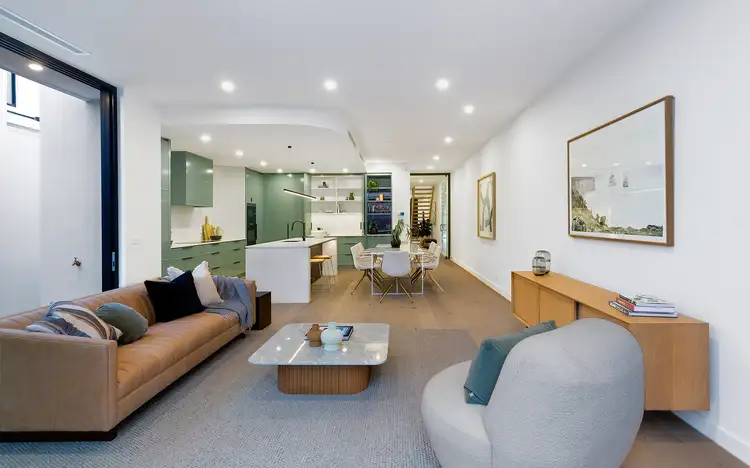
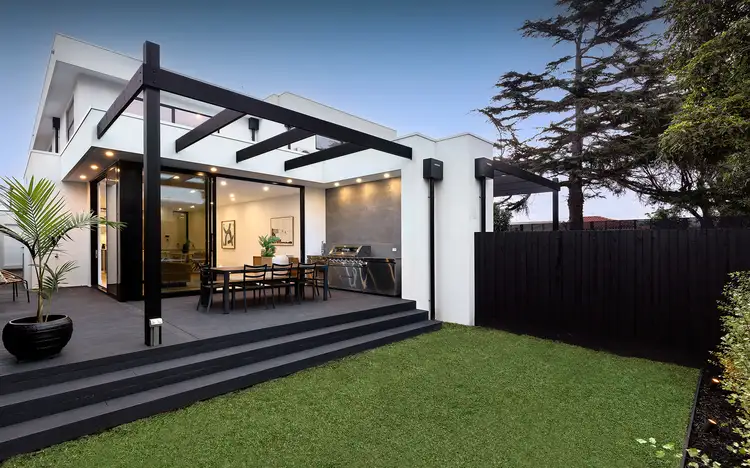
 View more
View more View more
View more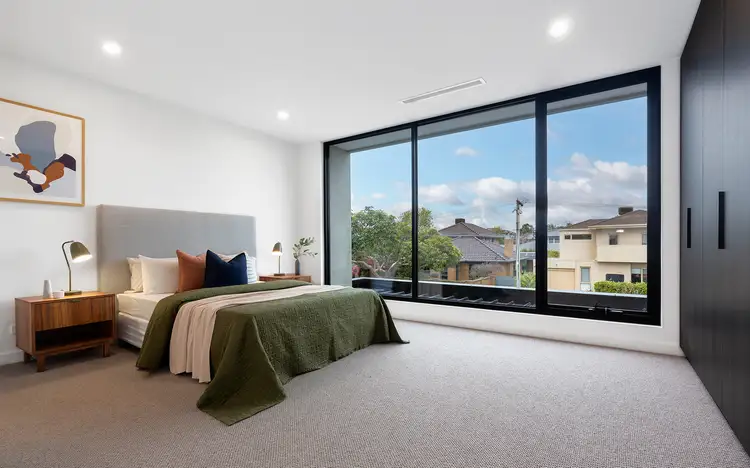 View more
View more View more
View more


