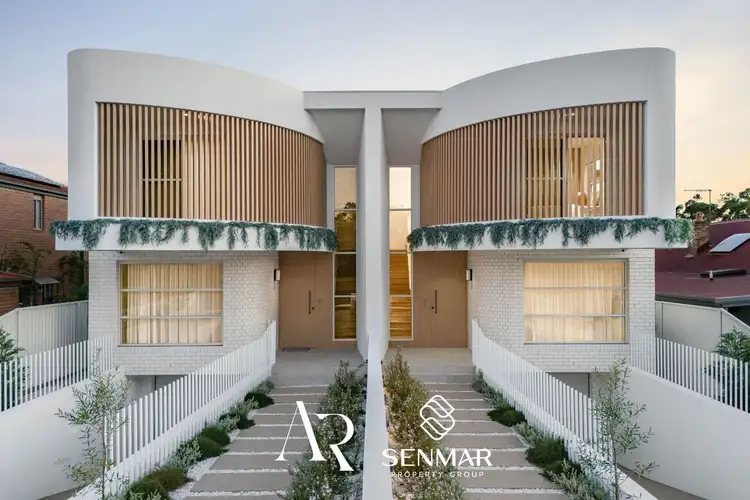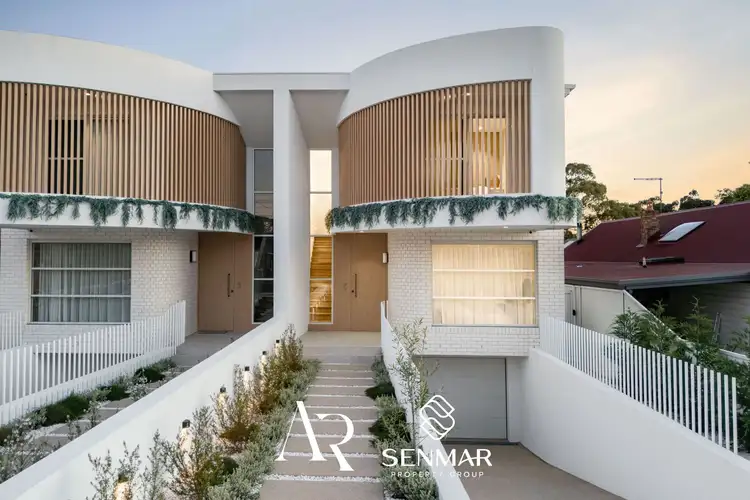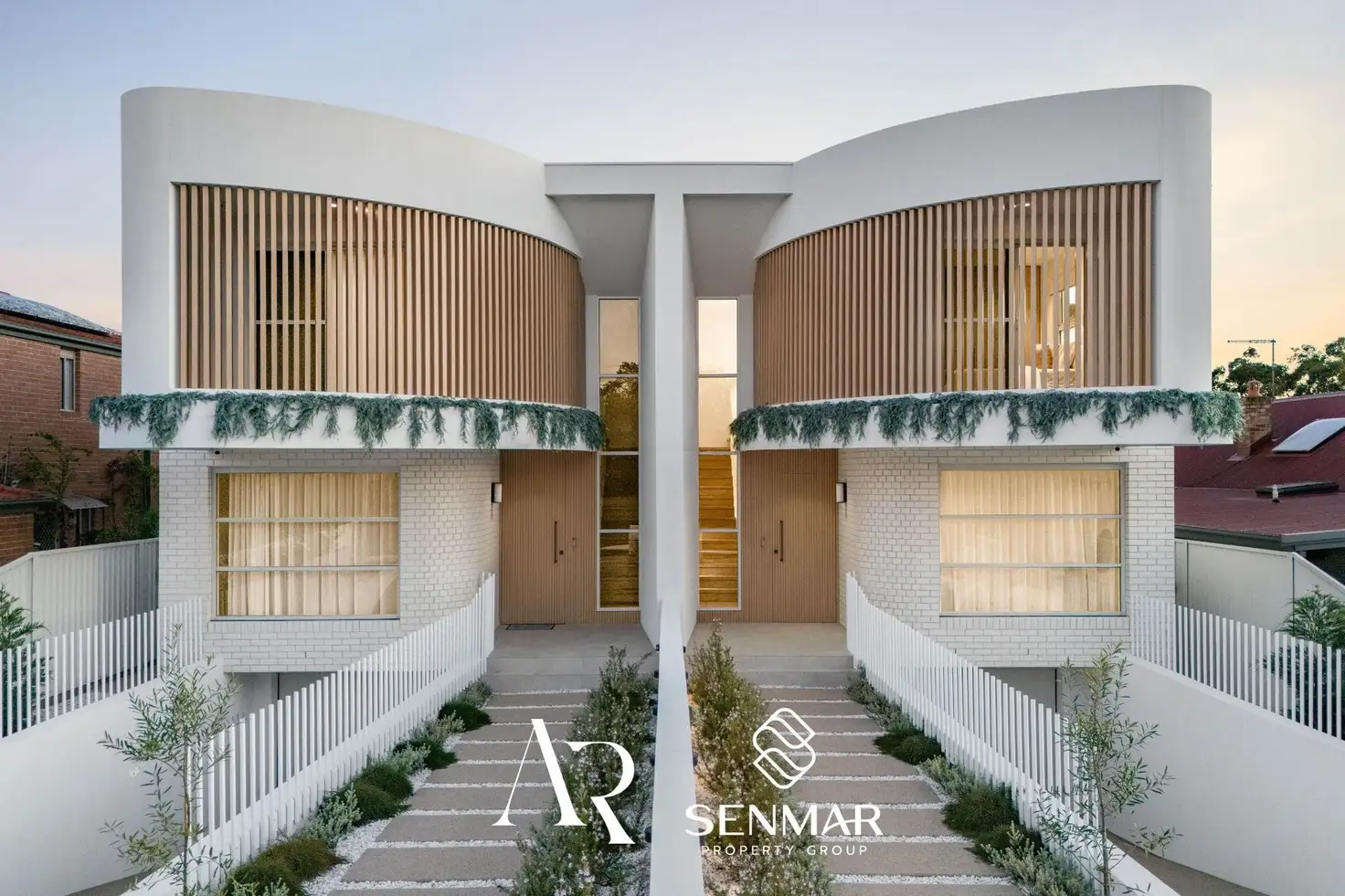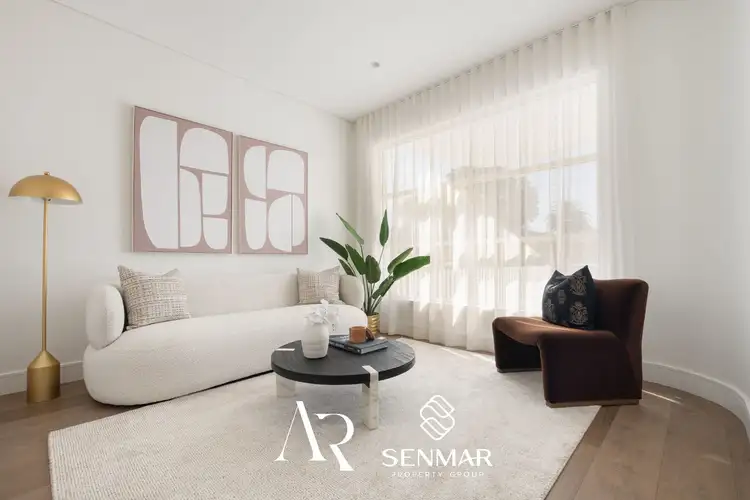WELCOME TO YOUR NEW HOME…
An extraordinary testament to contemporary coastal minimalism, this brand-new architectural residence stands as a definitive statement of innovation, craftsmanship, and refinement. Conceived by a leading architect and interior design firm and masterfully executed by Senmar Property Group, every element of the home reflects precision, attention to detail, and an unwavering commitment to quality. Its sculptural curves and thoughtfully considered forms create a seamless dialogue between architecture and environment, resulting in a residence that is both visually striking and exceptionally functional.
Designed to harness natural light with a perfect north-facing orientation, the home immerses each space in warmth and brightness while maintaining privacy and comfort. Soaring ceilings, bespoke timber joinery, and premium finishes underscore the meticulous craftsmanship, while an intelligent layout balances open-plan living and entertaining zones with private retreats for family and guests. From the moment you arrive, the commanding street presence signals a home of distinction - a rare combination of architectural innovation, luxury inclusions, and masterful design that elevates modern coastal living to an entirely new level.
Every detail has been curated to deliver a lifestyle of unparalleled sophistication, from the dramatic dual-height wine gallery to the carefully integrated storage and functional spaces, demonstrating a seamless marriage of style, practicality, and enduring elegance. With its architectural integrity, luxurious appointments, and masterful craftsmanship, this home represents the very best of contemporary design – a rare opportunity to secure a truly remarkable residence delivered by Senmar Property Group, a developer synonymous with quality and distinction.
FEATURES OF THE HOME:
- Architectural Excellence: A striking coastal-inspired design featuring sculptural curves that soften the structure while enhancing harmony and fluidity throughout.
- Dual Living Spaces: Generous open-plan areas enriched by bespoke timber cabinetry, a built-in fireplace, integrated audiovisual space, and hidden storage
- Wine Gallery: A dramatic double-height wine display forms an elegant centrepiece, marrying sophistication with architectural innovation.
- Accommodation: Five oversized bedrooms with custom wardrobes, including three master suites, two with private balconies upstairs and one on the lower level, delivering flexibility for families and guests. A private in-room sauna distinguishes one of the suites as an indulgent retreat rarely offered in residential homes.
- Designer Kitchen: A bespoke porcelain kitchen with Miele appliances, integrated dishwasher, silent exhaust rangehood, and a full butler's pantry, complemented by custom cabinetry and premium stone finishes.
- Dedicated Study: A secluded office area designed to meet the demands of remote work without compromising the home's flow or elegance.
- Alfresco Oasis: Landscaped gardens framing a fully tiled mineral pool, paired with a covered outdoor entertaining area complete with built-in BBQ and cabinetry
- Basement Parking: Secure three-car basement garage with additional storage and flexibility for boats, trailers, or equipment, complemented by surface parking.
- Luxury Details: High-end fixtures and fittings including bespoke joinery, solid wood doors, premium lighting (pendants, LED strips, downlighting), and state-of-the-art inclusions that elevate every corner of the home.
- Positioned in a peaceful and prestigious Picnic Point street just metres from cafés and the Georges River National Park, this residence combines privacy, lifestyle, and convenience.
- QUALITY INCLUSIONS: Ducted air-conditioning, alarm system with B2B capability, built-in wardrobes, carpeted bedrooms, floorboards throughout, ensuite bathrooms with heated flooring, intercom, infrared sauna, integrated wine display, premium security screen windows and solar panels for enhanced self sufficient energy.
WHY PICNIC POINT?
- Located approximately 23 kilometres south-west of Sydney's bustling central business district
- One of Picnic Point's most cherished gems is the enchanting Yeramba Lagoon, a serene oasis boasting the largest expanse of National Park within the Canterbury-Bankstown Council.
- Picnic Point is home to esteemed educational institutions such as Picnic Point High School and Picnic Point Public School
- Picnic Point offers an abundance of green spaces and reserves, including the magnificent Georges River National Park
BOOK YOUR INSPECTION NOW!
A comprehensive schedule of finishes is available upon request, please contact the listing agent if you would like to obtain a copy.
DISCLAIMER: While Aria Realty Co. have taken all care in preparing this information and used their best endeavours to ensure that the information contained therein is true and accurate, but accept no responsibility and disclaim all liability in respect of any errors, inaccuracies or misstatements contained herein. Aria Realty Co. urge prospective purchasers to make their own inquiries to verify the information contained herein.








 View more
View more View more
View more View more
View more View more
View more
