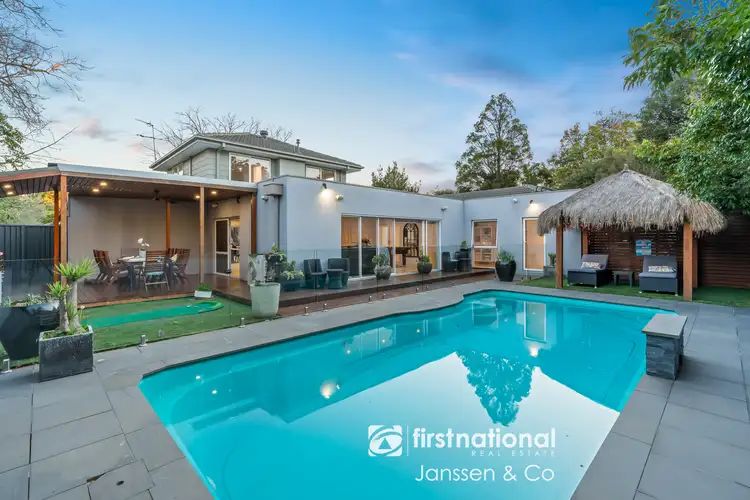“A Rare Lifestyle Opportunity on 1,084sqm (approx.)”
Every element of this one-of-a-kind residence has been thoughtfully designed and finished with exceptional attention to detail.
Step inside and you'll instantly appreciate the quality craftsmanship, soaring ceilings and a versatile floorplan featuring 7 bedrooms plus a home office and multiple living zones. At the heart of the home, the gourmet kitchen is a true chef's delight, boasting premium appliances and an integrated coffee machine-perfectly positioned to connect seamlessly with the expansive indoor and outdoor entertaining areas.
Outdoors, you'll feel as though you've escaped to your own private resort. A solar-heated, fully tiled in-ground pool with in-floor cleaning system is surrounded by lush, low-maintenance tropical gardens, while the decking and alfresco entertaining space create the ultimate setting for BBQs, gatherings, and year-round relaxation.
Additional features include:
• Extensive built-in storage throughout
• Dual garages with additional off-street parking for 4 cars
• 2.7m ceilings throughout the ground floor
• Spotted Gum hardwood timber flooring
• 25sqm under-house storage room/workshop
The master suite, located upstairs, provides a peaceful and spacious retreat, filled with warmth and comfort.
Set on a generous 1,084sqm (approx.) allotment, this home is only a short stroll to Boronia Junction shops, train station, buses, reserves, and Boronia K–12 College.
Homes of this calibre, combining design, lifestyle and convenience, are rarely offered to the market. This is more than a home-it's a lifestyle.
Terms: 10% deposit, balance 30/60/90 days
PLEASE NOTE: Open for inspection times and property availability is subject to change or cancellation without notice
Follow us on Facebook: https://www.facebook.com/janssenandco

Air Conditioning

Ensuites: 1

Living Areas: 3
Close to Schools, Close to Shops, Close to Transport, Heating
Statement of Information:
View







 View more
View more View more
View more View more
View more View more
View more
