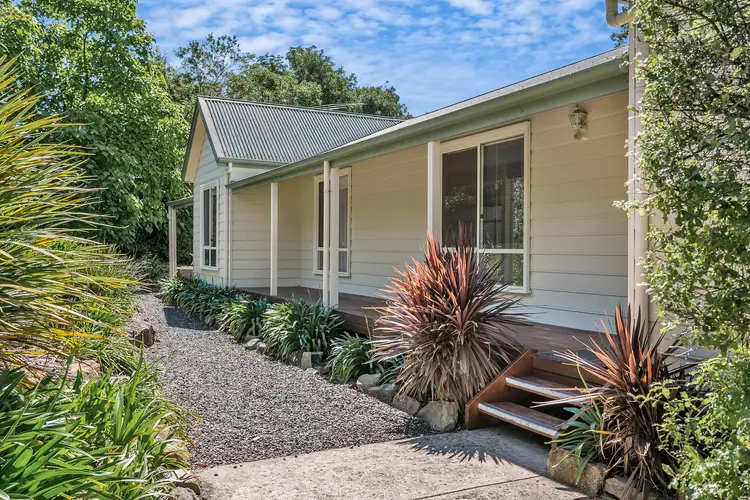It begins with an aggie-lined lead-in to a 976sqm quiet country parcel and ends with birdlife, wildlife, and a serene patch of gums over the back fence...
With a veranda welcome and the town heart over your shoulder, this Rivergum Home with its elongated floorplan issues a stunning family escape - one offering formal and casual living, up to 5 bedrooms, a study, an epic rear deck, and no limit to quality, versatility and value.
With timeless tones and overwhelming calm, timber-look floors bring natural warmth, low slung pendants hover over dinner, a combustion fire glows across the open plan zone, and those saluting gums peek through the living room sliding glass.
For slow Sundays, the deck will be your saviour: elevated and encased by café blinds, its gables greet the gums as nature brings the ambience.
For the crowd, the kitchen performs with a pull-out pantry, island bench, an abundance of enamel coated cabinetry, 6-burner gas cooktop, 900mm Smeg oven, range, and new ASKO dishwasher.
To the double, carpeted bedrooms - the master, separate and private, frames its spa ensuite with twin full-height robes; bedrooms 2 to 4 taking comfort down the hall where bedroom 5 turns into 3rd sitting room on a whim.
Amongst them is the 3-way bathroom and a study, where working from home to organising the household is a breeze with an inbuilt desk, upper shelving, and joinery - serenity courtesy of the garden views.
And come weekends, you'll live for the country charm of a chook shed, cubby, a blanket of lawn for the little ones, loads of rainwater, workshop tinkering, and multiple off-street parking - all part of these idyllic, low-care surrounds.
Whether its Left Barrel Brewing, the Olive Branch Café, or the Balhannah Hotel, you'll have all things brewed, gourmet, swirled in a Riedel, or found on foot from this convenient yet quiet community cul-de-sac.
Your country lifestyle promise is here!
You'll love:
Weatherboard Rivergum built home (2005)
Private community position on 976sqm
Dual garage with auto roller doors
Daikin split system & ceiling fan to open plan living/dining
Stainless 900mm Smeg oven, gas cooktop & kitchen cabinetry
New ASKO dishwasher (Dec 19)
Robes to 4 bedrooms
Ceiling fans to lounge & 3 bedrooms
3-way main bathroom
New RINNAI LPG hot water system (Apr 20)
9m x 6m shed with concrete floor, power and storage racks
75000L rainwater (3 tanks)
Mains & rainwater connected to house (can switch)
Drippers to hedging
Strolling distance to the main street
Moments to Shaw & Smith Cellar door
7-min drive to Hahndorf
Adcock Real Estate - RLA66526
Andrew Adcock 0418 816 874
Nikki Seppelt 0437 658 067
Jake Adcock 0432 988 464
*Whilst every endeavour has been made to verify the correct details in this marketing neither the agent, vendor or contracted illustrator take any responsibility for any omission, wrongful inclusion, misdescription or typographical error in this marketing material. Accordingly, all interested parties should make their own enquiries to verify the information provided.
The floor plan included in this marketing material is for illustration purposes only, all measurement are approximate and is intended as an artistic impression only. Any fixtures shown may not necessarily be included in the sale contract and it is essential that any queries are directed to the agent. Any information that is intended to be relied upon should be independently verified.








 View more
View more View more
View more View more
View more View more
View more
