Discrete grandeur sums up the feel of this subtly finished home, nothing is too much and everything works together to truly capture the incredible views. Built into the side of a hill the builder Philip Bonaventura constructed this home only with quality and our Mackay lifestyle in mind, bringing everything together that is 13c Wrights Road.
What only appears to be one level from the street, stepping inside this home really opens up sprawling across three levels with a grand total of 590m2 underroof this home certainly isn't lacking space. This bespoke property emphasises a clean and simple feel and all rooms harmonise for an overall effect that is very pleasing, you'll find this home offers the perfect balance between the public and private spaces. The views from within this home will blow you away having picturesque views of Brampton Island and all its colours by day, the Hay Point Coal terminal lights up at night and even all the way out to the Pioneer Valley.
On the upper level you'll be welcomed into the main living area comprising the kitchen, dining and lounge spaces, all taking in the scenic views over Mackay through the picture frame glass windows. This home is the definition of open plan living using very few walls to make the most of the incredible views, the kitchen flows onto the dining and lounge spaces which then all leads out onto the deck. The kitchen is certainly functional and finished beautifully working around an island bench, including Smartstone tops, 900mm cooktop and oven, Zip tap with dual sinks and double drawer dishwasher, plus room for two fridges. On a functional level a study, laundry, powder room and both garages are positioned here to simplify day to day living.
Stepping down the feature timber staircase with stunning glass balustrade you'll find the quieter spaces of the home including the master bedroom, two more bedrooms, fourth bed or media room as well as a rumpus room. The master bedroom takes pride of place capturing the views where you can lay in bed of a morning and watch the sun rise over our region. This space also includes a grand walk-in-robe and ensuite with twin basins, plunge bath and walk-in-shower. Two further bedrooms both have ensuites and walk-in-robes to continue the grandness of this home. There are two additional spaces on this level which really could be used as you please one as a media room or fourth bedroom and the other as a rumpus room, gym the list goes on.
Working our way down to the third and final level of this home you'll find masses of utility and storage space. There is no need for a shed here as this basement level of the home has workspace and storage covered, spanning 100m2 we think you'd find it hard to fill. Some other finer details of this home include air conditioning throughout with split system units which even includes the ensuite, South Pacific Beech timber floors, C-Bus system, town water and 25,000L of filtered rainwater services the home.
Built with the view and lifestyle in mind this home makes the most of space and has been designed to facilitate significant levels of natural airflow and light throughout. The seamless layout of this home creates for simplistic living allowing each space to work together as they should. This property can't be compared to anything else, so we simply encourage you to call today to arrange your viewing of this spectacular home. We look forward to showing you what 13c Wrights Road is all about.
Disclaimer:
The Agent does not give any warranty as to errors or omissions, if any, in these particulars, the provided information from the Vendor can be deemed reliable but not accurate. Any persons interested in the property should conduct their own research.
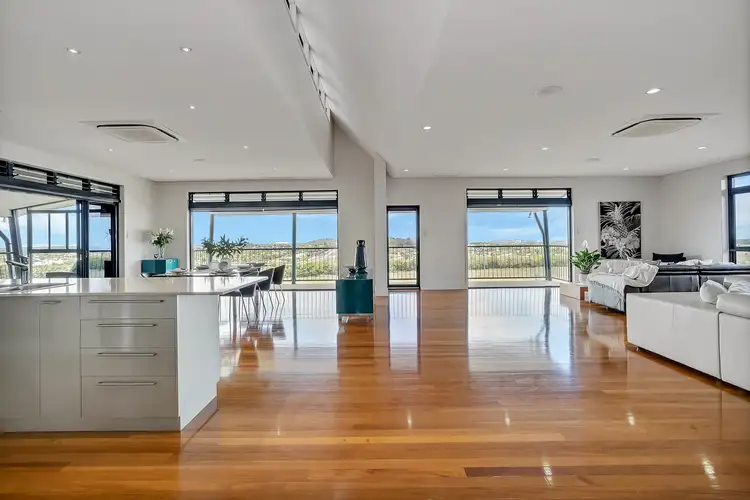
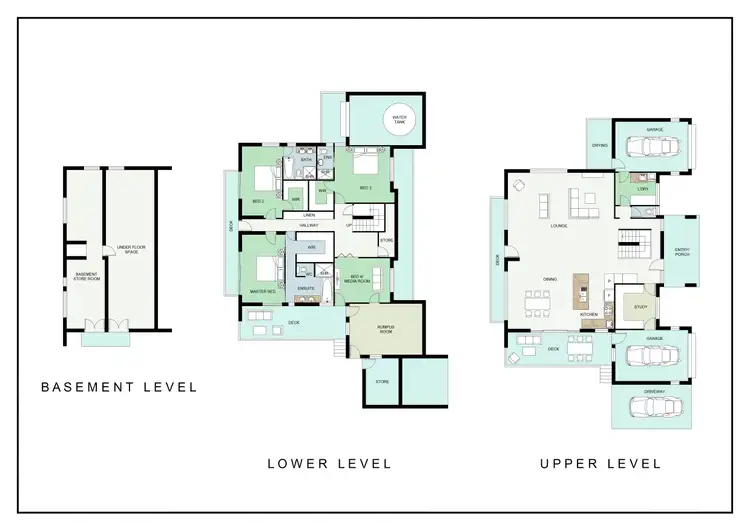
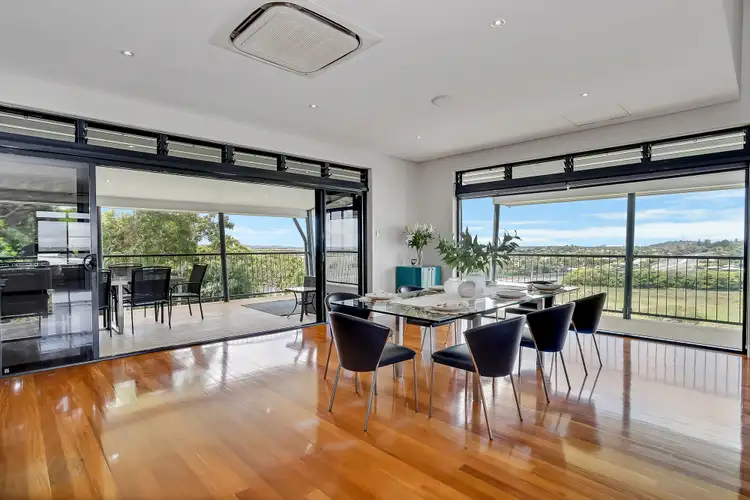
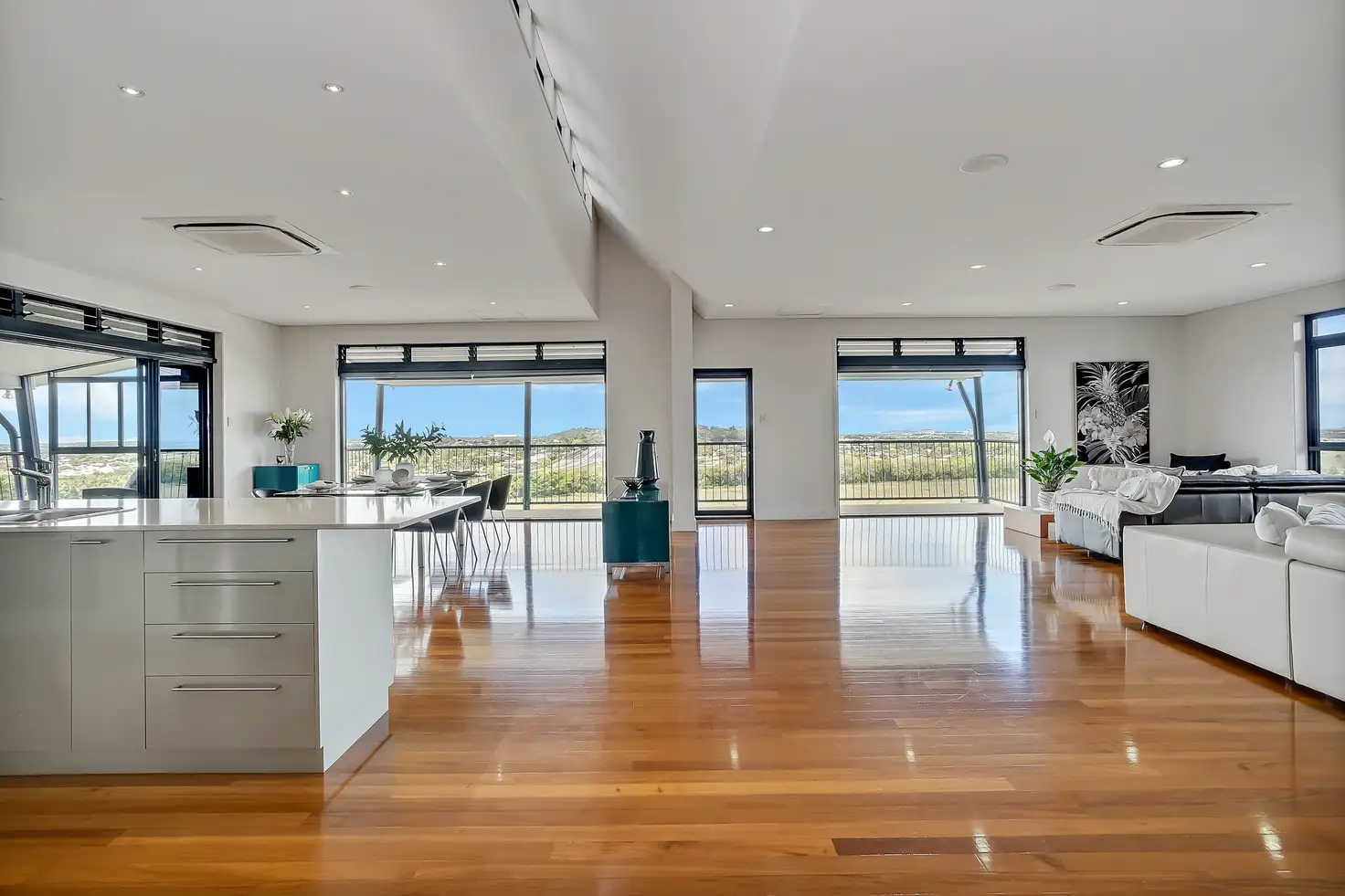


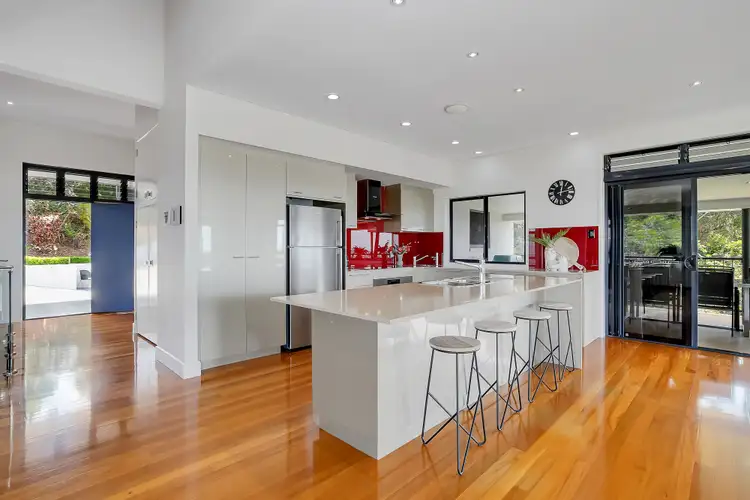
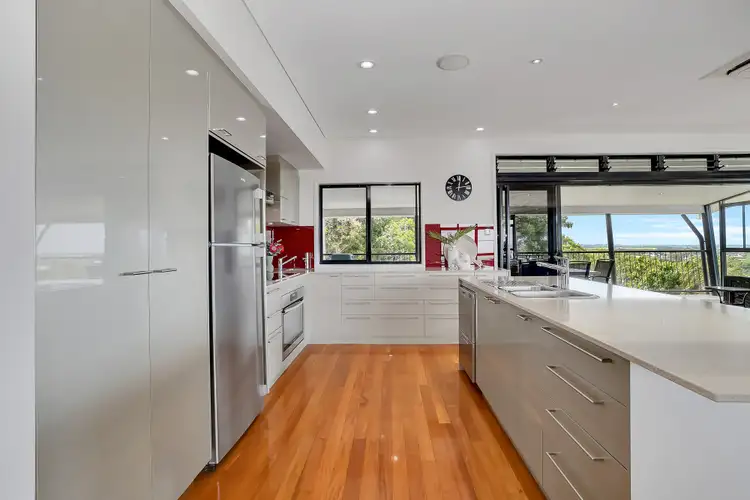
 View more
View more View more
View more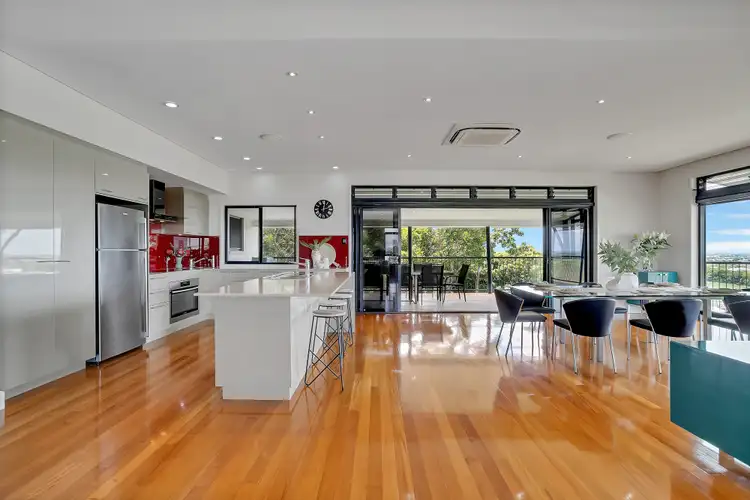 View more
View more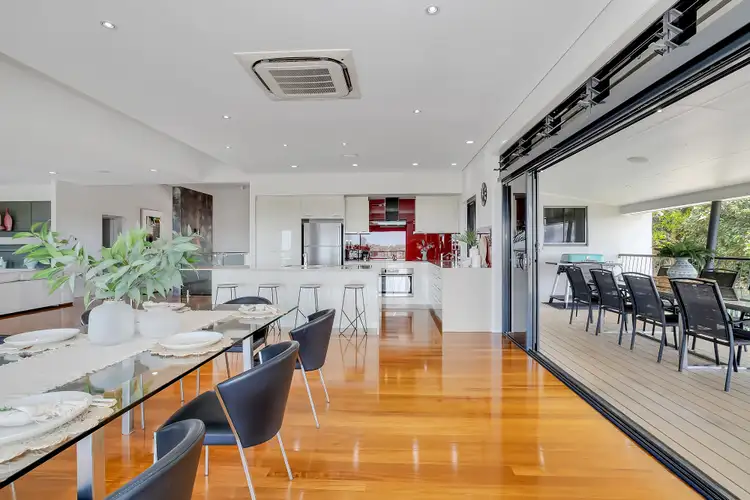 View more
View more
