Price Undisclosed
3 Bed • 2 Bath • 4 Car • 288m²
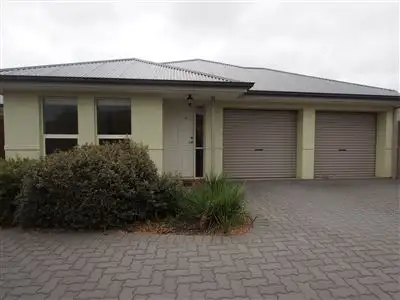
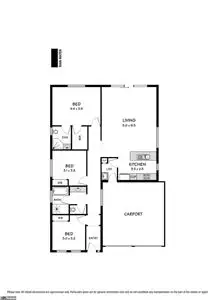
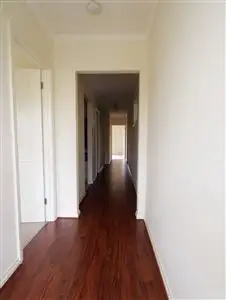
+9
Sold
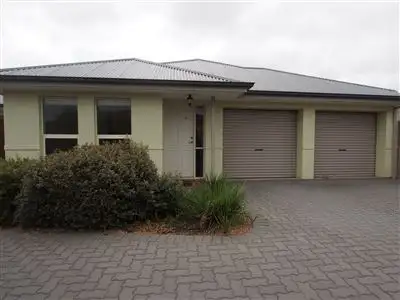


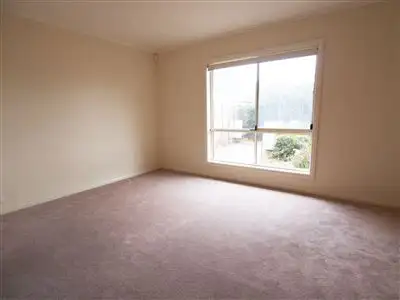
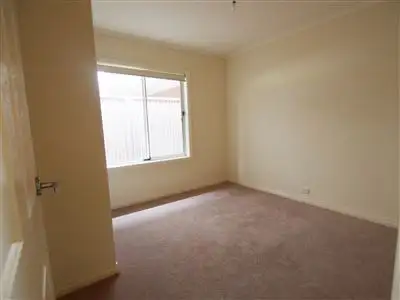
+7
Sold
13d Hamley Crescent, Mansfield Park SA 5012
Copy address
Price Undisclosed
- 3Bed
- 2Bath
- 4 Car
- 288m²
House Sold on Sun 22 Feb, 2015
What's around Hamley Crescent
House description
“Sold !”
Property features
Other features
Property condition: Good Property Type: House House style: Courtyard Garaging / carparking: Double lock-up, Auto doors (Number of remotes: 1), Closed carport Construction: Brick veneer Roof: Colour bond Insulation: Walls, Ceiling Walls / Interior: Gyprock Flooring: Floating Window coverings: Drapes, Blinds Electrical: TV aerial Property features: Safety switch, Smoke alarms Kitchen: Modern, Open plan, Dishwasher, Separate cooktop, Separate oven, Rangehood, Extractor fan, Double sink, Breakfast bar and Finished in (Laminate) Living area: Open plan Main bedroom: Double and Walk-in-robe Bedroom 2: Double and Built-in / wardrobe Bedroom 3: Double and Built-in / wardrobe Main bathroom: Bath, Separate shower, Exhaust fan Laundry: Separate Views: Urban Aspect: South Outdoor living: Entertainment area (Paved, Concrete), Garden Fencing: Fully fenced Land contour: Flat Grounds: Tidy Sewerage: Mains Locality: Close to transport, Close to shops, Close to schoolsBuilding details
Area: 133m²
Land details
Area: 288m²
Interactive media & resources
What's around Hamley Crescent
 View more
View more View more
View more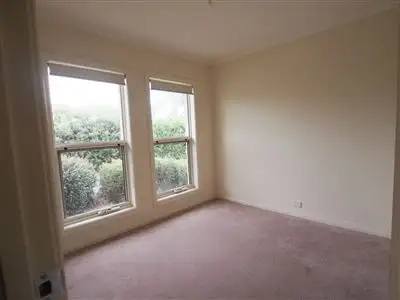 View more
View more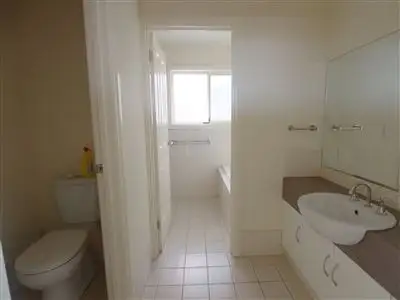 View more
View moreContact the real estate agent

Greg Bolto
Harcourts Property People
0Not yet rated
Send an enquiry
This property has been sold
But you can still contact the agent13d Hamley Crescent, Mansfield Park SA 5012
Nearby schools in and around Mansfield Park, SA
Top reviews by locals of Mansfield Park, SA 5012
Discover what it's like to live in Mansfield Park before you inspect or move.
Discussions in Mansfield Park, SA
Wondering what the latest hot topics are in Mansfield Park, South Australia?
Similar Houses for sale in Mansfield Park, SA 5012
Properties for sale in nearby suburbs
Report Listing
