$1,395,000
5 Bed • 2 Bath • 2 Car • 455m²
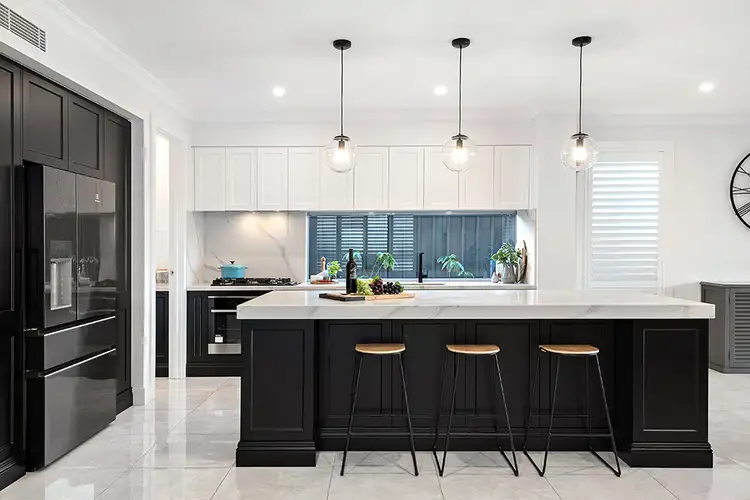
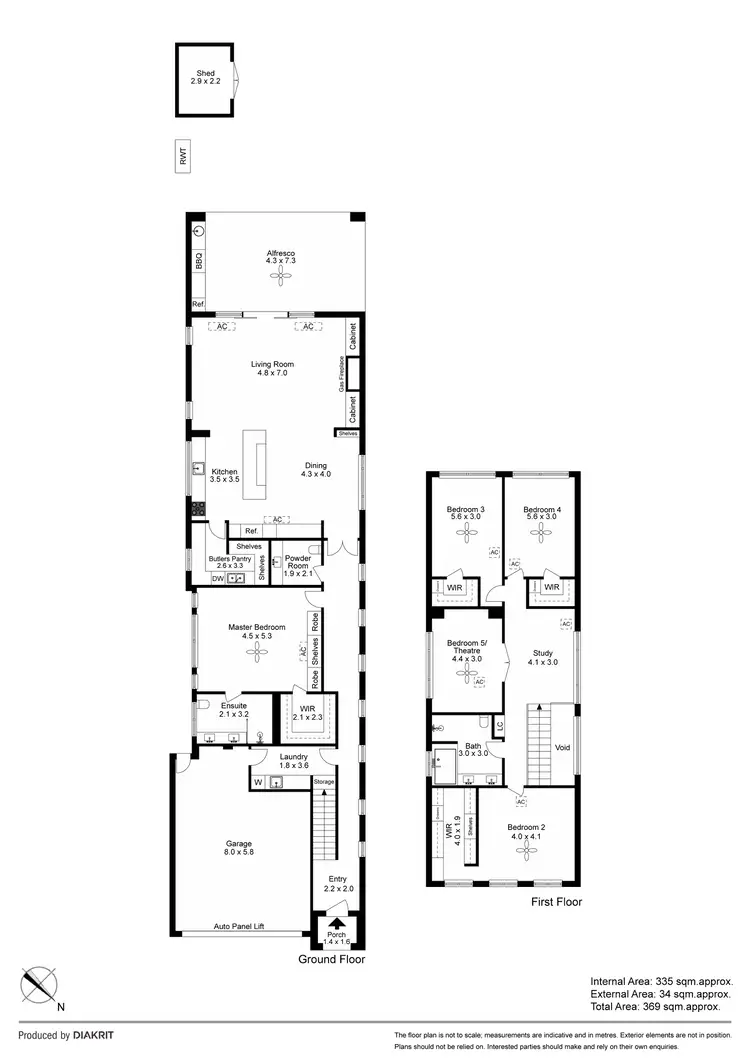
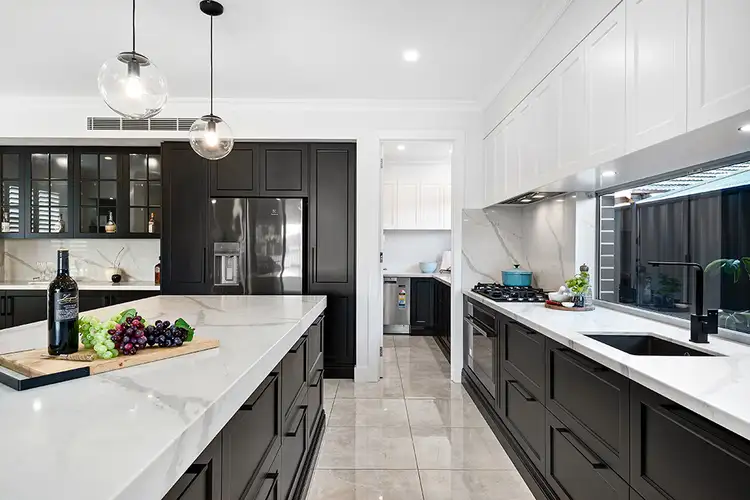
+13
Sold



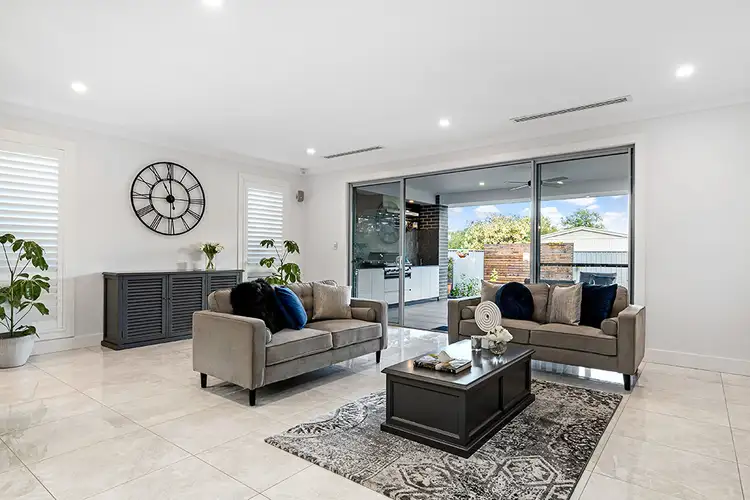
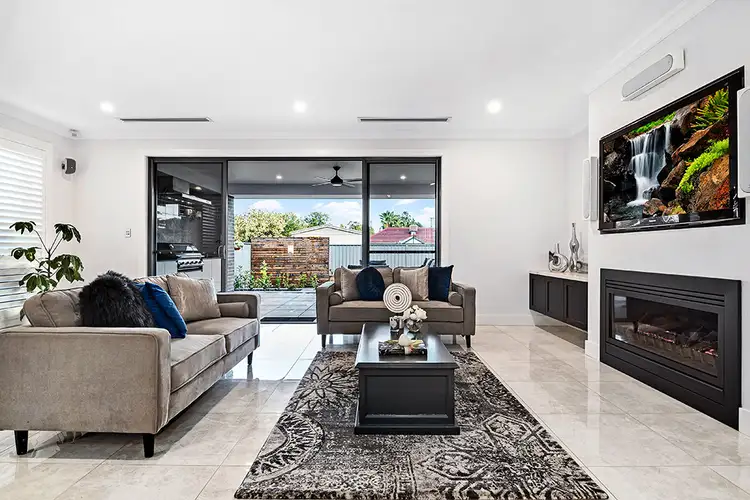
+11
Sold
13D Yandra Street, Vale Park SA 5081
Copy address
$1,395,000
- 5Bed
- 2Bath
- 2 Car
- 455m²
House Sold on Thu 17 Jun, 2021
What's around Yandra Street
House description
“When only the best will do!”
Property features
Land details
Area: 455m²
Interactive media & resources
What's around Yandra Street
 View more
View more View more
View more View more
View more View more
View moreContact the real estate agent

Jackie Bayly
Bayly Real Estate
0Not yet rated
Send an enquiry
This property has been sold
But you can still contact the agent13D Yandra Street, Vale Park SA 5081
Nearby schools in and around Vale Park, SA
Top reviews by locals of Vale Park, SA 5081
Discover what it's like to live in Vale Park before you inspect or move.
Discussions in Vale Park, SA
Wondering what the latest hot topics are in Vale Park, South Australia?
Similar Houses for sale in Vale Park, SA 5081
Properties for sale in nearby suburbs
Report Listing
