Ray White is proud to present 14 and 14A Tasman Avenue Gilles Plains.
THE LOCATION:
Situated just 12km from the city, this home offers the perfect combination of suburban tranquility and easy urban access. Residents will enjoy proximity to parks and reserves, Valley View Golf Course and Tennis Club for leisure, and access to public transport is just a short walk away on Grand Junction Road or North East Road, with O-Bahn bus routes offering a direct commute to the city.
Families are well catered to with excellent schools nearby, including Wandana Primary School, Dernancourt Primary School, Modbury West Primary School, and Ingle Farm East Primary School. Private education options include Northgate College, St. Paul's College, and TAFE SA Gilles Plains, with Avenues College zoned as the secondary school for the area.
For shopping and entertainment, residents have Gilles Plains Shopping Centre and Valley View Foodland within easy reach, as well as Gepps X, The Churchill Centre, and Tea Tree Plaza for a more extensive retail and dining experience.
THE RESIDENCE:
Welcome to 14 & 14A Tasman Avenue, Gilles Plains - where luxury, space, and modern design come together in two brand new 2025-built homes.
Perfectly positioned in a sought-after pocket of Gilles Plains, these stunning residences are designed for those who value quality, comfort, and style. With striking street appeal and low-maintenance landscaped gardens, each home sits proudly on a generous 400sqm allotment, offering the perfect blend of sophistication and convenience.
Step inside and experience 3-metre-high ceilings, creating a sense of space and grandeur throughout. Each home boasts four spacious bedrooms, including a luxurious master suite with a walk-in wardrobe and a private ensuite featuring sleek black tapware and LED light-up touchscreen mirrors for that extra touch of elegance.
At the heart of the home lies the impressive open-plan kitchen, dining, and living area - designed for both entertaining and everyday family living. The gourmet kitchen showcases high-end finishes, stainless steel appliances, and a butler's pantry offering additional storage and preparation space.
Both bathrooms echo the home's sophisticated design, with modern tiling, black fittings, and those statement touchscreen mirrors, reflecting attention to detail at every turn.
A second living or entertainment sitting room provides versatility for families - perfect as a media room, retreat, or formal lounge.
Step outside to your tiled alfresco area, complete with a built-in outdoor kitchen, ideal for year-round entertaining. Surrounded by easy-care landscaping, it's the ultimate space to relax, unwind, and enjoy time with family and friends.
From the designer finishes to the thoughtful floorplan and turn-key presentation, these homes offer a lifestyle of effortless modern living - ideal for families, professionals, and investors alike.
FEATURES:
• Brand New 2025 Build
• Four Spacious Bedrooms
• Black Tapware And Fittings
• Approximate 400sqm Allotment
• Turn-Key Home Ready To Move In
• Butler's Kitchen With Ample Storage
• Double Garage With Internal Access
• Three Metre High Ceilings Throughout
• Low-Maintenance Landscaped Gardens
• Quality Fixtures And Finishes Throughout
• Open-Plan Living, Dining And Kitchen Area
• Master Suite With Walk-In Robe And Ensuite
• Tiled Alfresco With Built-In Outdoor Kitchen
• Second Living Or Entertainment Sitting Room
• LED Light-Up Touchscreen Bathroom Mirrors
• Eligible For First Home Owner Grant And Stamp Duty Exemption (STC)
This is a true turn-key opportunity, ideal for first home buyers, downsizers, or investors. Eligible purchasers may also benefit from government grants, including the First Home Owner Grant and Stamp Duty Exemption. Don't miss your chance to secure a brand new home without the hassle of building-simply move in and enjoy!
Now is the time to begin your new lifestyle in the desirable suburb of Gilles Plains. For all enquires, please contact Nitin Khanna.
Regarding price, We will supply recent sales data for the area which is available upon request via email or at the open inspection.
Disclaimer: Every care has been taken to verify the correctness of all details used in this advertisement. However, no warranty or representation is given or made as to the correctness of information supplied and neither the owners nor their agent can accept responsibility for errors or omissions. Prospective purchasers are advised to carry out their own investigations. All inclusions and exclusions must be confirmed in the contract of sale.
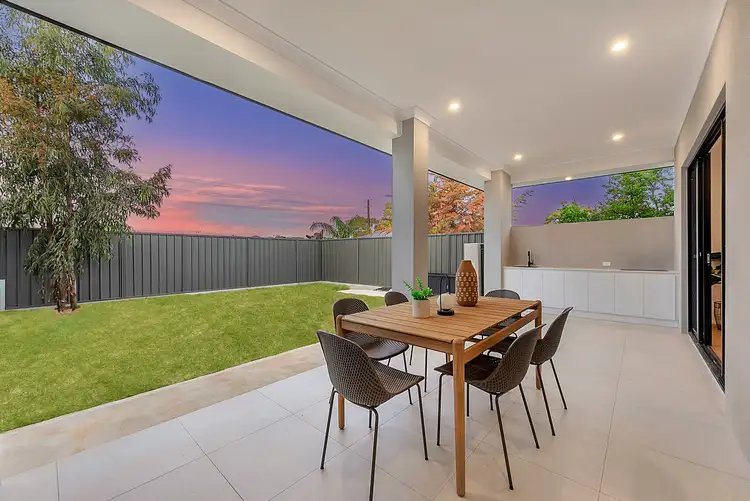
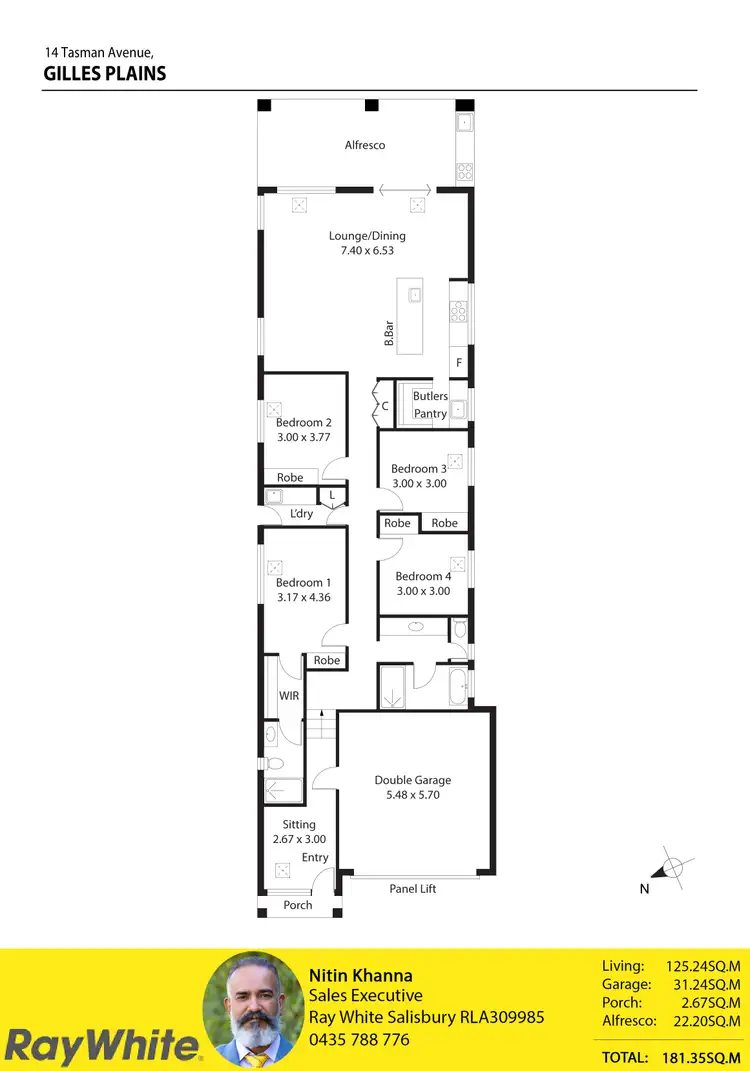
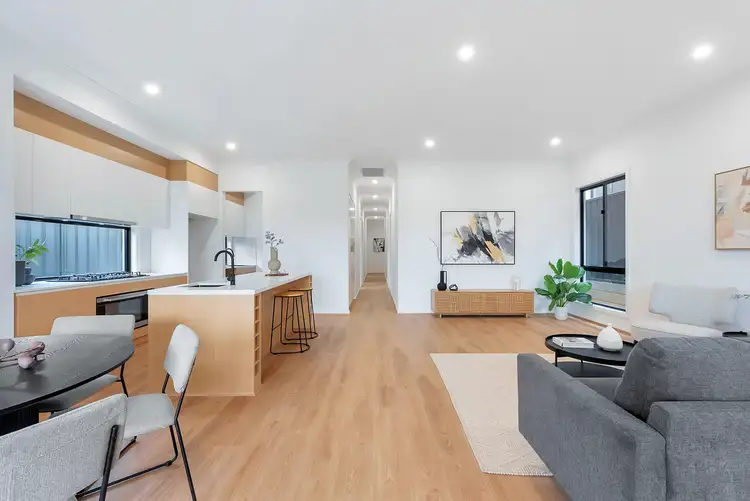
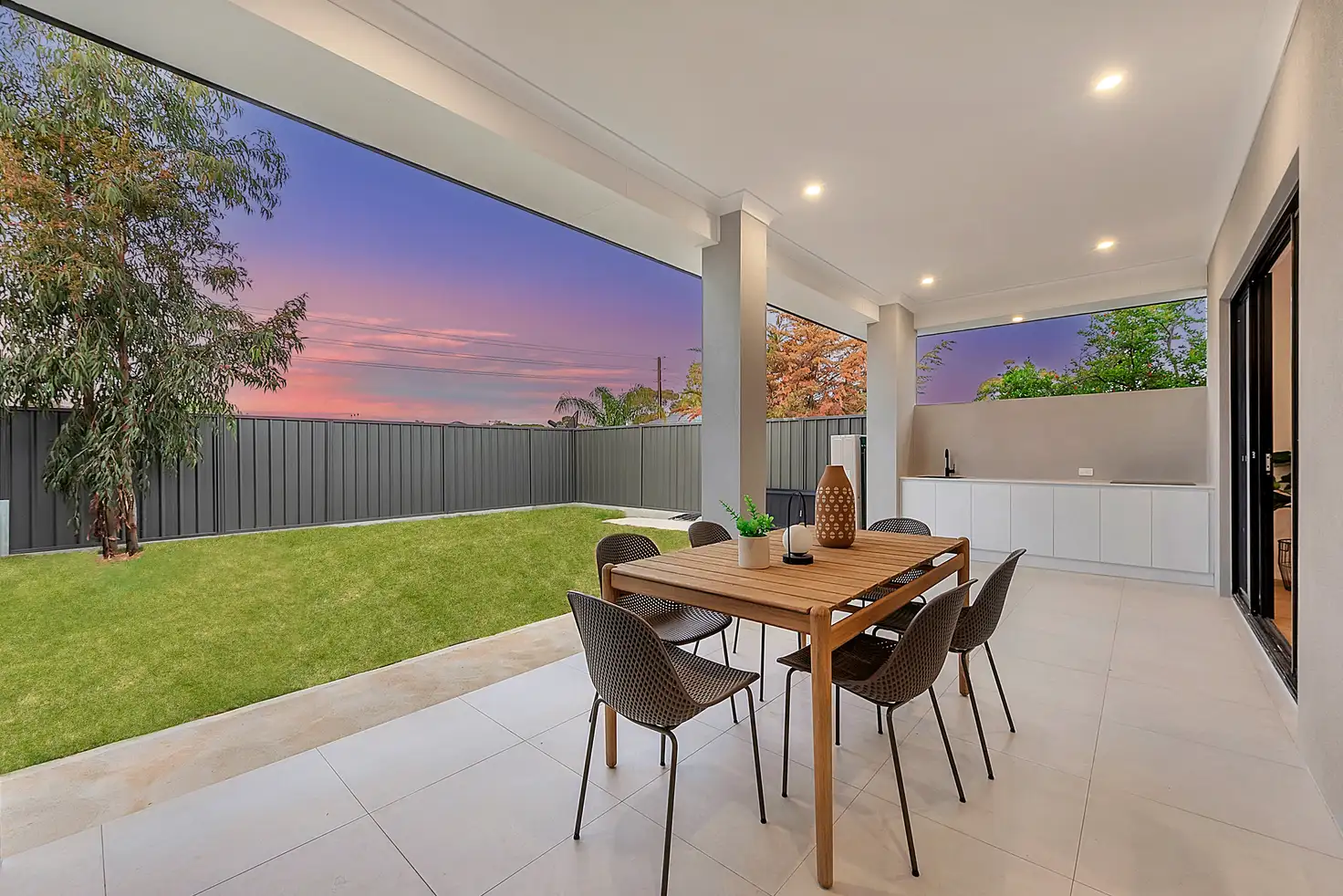


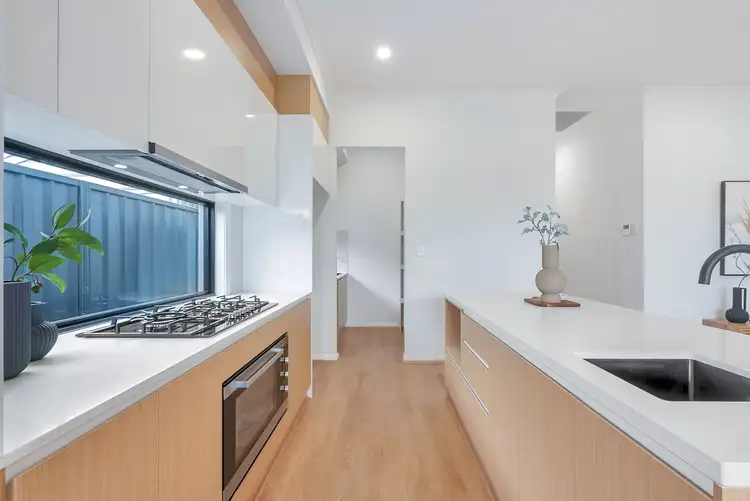
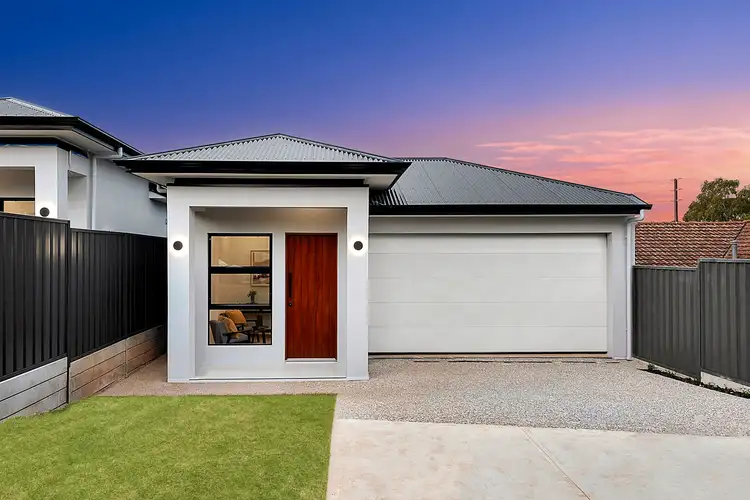
 View more
View more View more
View more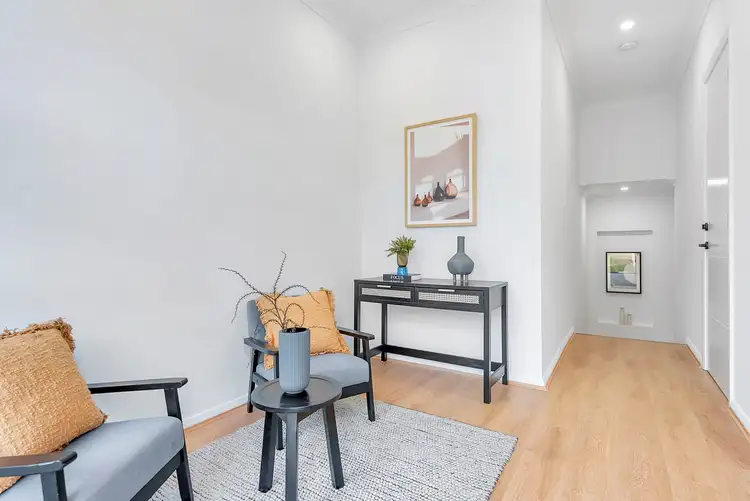 View more
View more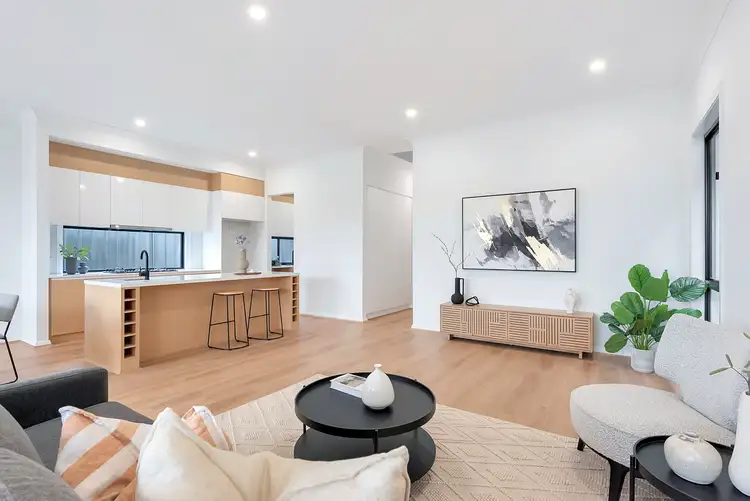 View more
View more
