#soldbysally #soldbyash $703,000
This gorgeous, three-bedroom home, unfolds across two levels, is awash with natural light and opens to courtyards at both front and rear. An easy spatial flow and neutral palette create a modern home with an elevated sense of calm. Kalowna is a small, boutique development known for its decorative features, including round portal brick work and glass bricks, and quiet, community ethos. Famed for its enviable, inner-north locale, the townhouse is a short walk to colourful Watson shops, handy to the fresh food markets, green spaces and the nearby Dickson precinct offers a plethora of shops and restaurants.
The home is set-back from the road via a driveway, that leads to the garage, with additional parking space and is further privatised by a high walled courtyard. The twin peaked roofs of garage and townhouse echo one another, creating symmetry, and formal geometrical detailing provides contrast, emphasised with organic, raw brick edging. The sandy colour of the rendered walls and soft green trim draws from the natural bush of the near-by reserves.
Entry is via the front courtyard that is filled with greenery; a feature wall with brick circular portal, draws the eye and creates a playful intrigue. A tranquil pocket, sheltered and welcoming, this is a lovely spot for morning coffee.
The front living area is characterised by space and light. The use of glass bricks gives the room a distinct character and textural interest, ushering in daylight, lending an atrium feel - think delicate hanging ferns, boldly potted monstera. A large picture window frames leafy views to the courtyard. This is a great arena to gather and socialise, easily accommodating family and friends.
The adjoining kitchen is a bright splash of sky blue, with ample storage, including large pantry and bank of windows, allowing soft light to filter in throughout the day. Extending to accommodate a dining space and opening to rear courtyard, the open kitchen arena is designed with everyday family life in mind. It is easy to imagine relaxed mealtimes, and an effortless transition to the paved alfresco dining and rear garden, enjoying long summer evenings.
The comfortable and sequestered sleeping wing occupies the second floor. Two bedrooms, both with built-in-robes, connect to a bright, renovated family bathroom with tub. The master bedroom has copious storage and private ensuite.
Other features include a separate powder room, laundry, single lock-up garage with additional under stair storage and internal access.
Watson is a vibrant, inner-north suburb with great community vibes, fabulous local shops, plenty of playgrounds and parks and is surrounded by natural reserves. Enjoy great coffee, fabulous pizza at The Knox, or dine out at the Filipino eatery, Lolo and Lola. The home is a nice stroll to Exhibition Park, host to the famous Farmer's Market. Majura Nature Reserve is nearby, and the home is just a stone's throw from the Dickson and Braddon precincts, ANU and the CBD. The home is also convenient to a mix of private and public schools, close to transport, including the light rail, linking you to the metro city station and the whole of Canberra.
features
.three bedrooms, all with built in wardrobes
.spacious master bedroom with ensuite and reverse cycle air conditioner
.well-appointed kitchen, gas cooking, ample storage and family room/meals area
.spacious separate lounge room with feature glass brick wall, gorgeous natural light
.freshly painted and new carpets throughout
.front & rear courtyards (wrap around)
.powder room downstairs
.laundry
.ducted gas heating
.single garage with internal access
.local shopping in Watson a casual walk or quick ride away
.great public transport options, walk to bus and tram stops
Living 120m2 + garage 20m2
EER 3
Body corporate $565 per quarter (approx.)
Rates $574 per quarter (approx.)
Land tax $713 per quarter (approx.)
Rental appraisal $630 - $680 per week
Year of construction 2000
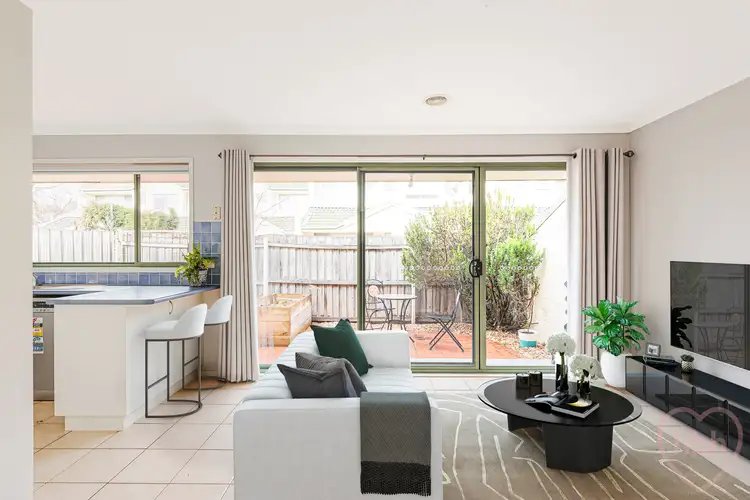
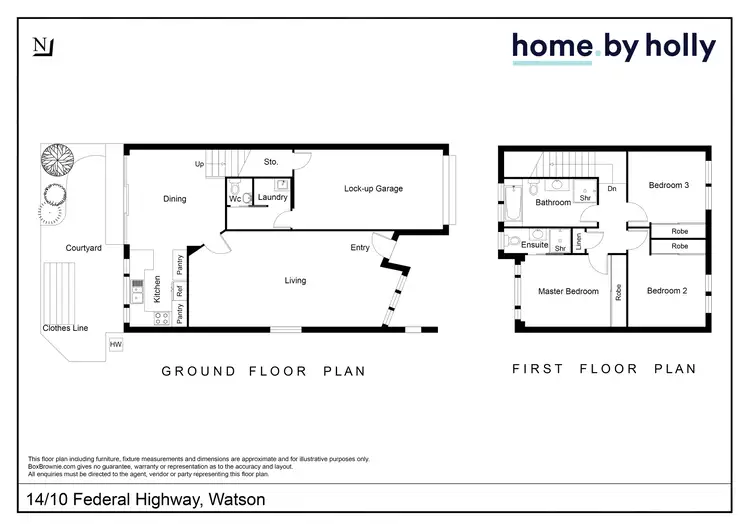
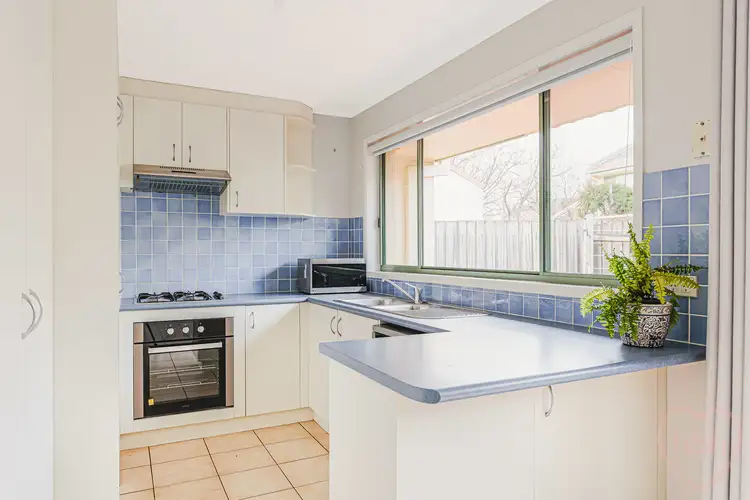



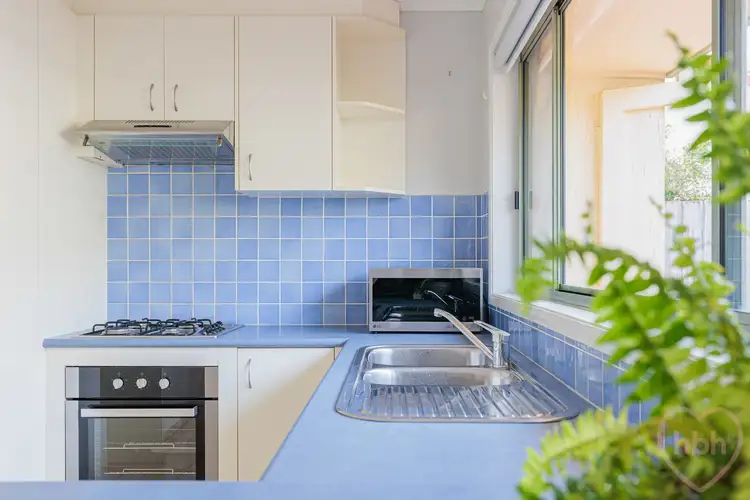
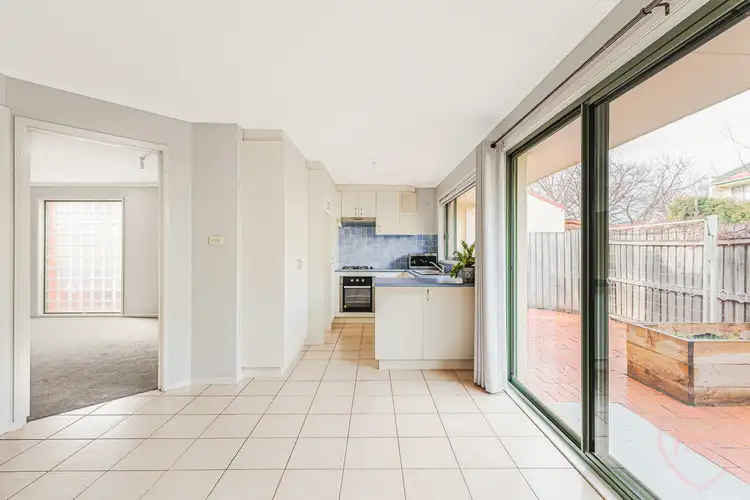
 View more
View more View more
View more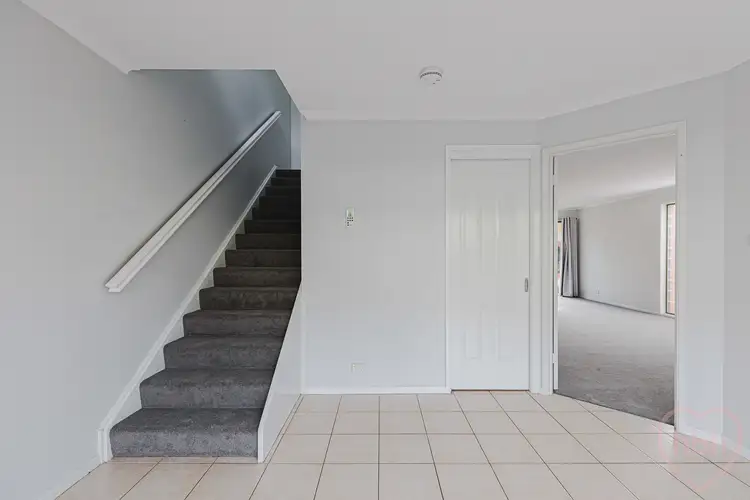 View more
View more View more
View more
