An immaculate, spacious, beautifully appointed residence has hit the market in leafy Tarragindi and will not last long. Located in the Award winning 'Treetops @ Tarragindi' estate, this stunning 3 to 4 bedroom property will have wide appeal for downsizers, families, professionals and even investors looking for a quality low maintenance home in a well-connected yet whisper quiet, blue-chip inner Brisbane location.
As you enter the Treetops estate, you are transported into a peaceful complex of individually designed contemporary residences. This small enclave of detached homes was built in 2008 and has won awards for its architectural and ecological design. The inspiration for the name Treetops becomes very apparent with the abundance of established and majestic trees, complimenting the earthy colour selections used on each home.
Residence 14 - is a surprise package - it provides a low maintenance lifestyle but at the same time offers a deceptively spacious home. As you first approach the residence, you will notice the very attractive front facade that also provides full security with a double lock-up remote garage and a security gate complete with doorbell and intercom which can be remotely activated from inside.
As you enter the residence, the lower level featuring beautifully polished floors is predominantly devoted to open plan living. The kitchen is the cornerstone of this space and offers Caesar stone bench tops, Miele dishwasher, gas cooktop, recently updated Fisher & Paykal oven and a butler's pantry complete with laundry. The living area (through glass bi-fold doors) and the kitchen (through a window servery) connects seamlessly with a fully screened rear alfresco dining area. This area is a clever, practical addition to the home and features a kitchenette complete with built-in Beef-Eater BBQ, rangehood plus wine fridge. All year round entertaining can be enjoyed on the Alfresco deck due to the lovely Easterly green aspect, cooling breezes and ceiling fan. A delightful, colourful garden sanctuary opens up below the deck and features another deck area perfect for enjoying morning coffees or sundowners whilst listening to the chorus of birds on your doorstep.
This level also offers a spacious 3rd bedroom complete with built-ins and a full bathroom. There is an abundance of storage options throughout this home and air-conditioning in the living area and 2 upstairs bedrooms.
Upstairs, there is the spacious and bright Master retreat with contemporary ensuite & walk-in robe. The 2nd bedroom is easily the size of 2 bedrooms and offers great versatility with the opportunity to be 1 massive bedroom, a multi-purpose room or easily divide it in 2 and create a 4th bedroom - the room already features 2 sets of built-in cupboards. This room offers lots of natural light and beautiful green vistas from all windows.
To re-cap - features of this delightful home include:
- Contemporary low maintenance residence over 2 levels
- Well-designed, functional floorplan with spacious open plan living
- Seamless integration through bi-folds to fully screened alfresco entertaining area with ceiling fan
- Alfresco entertaining area features kitchenette, built-in in BBQ & wine fridge
- Entertainer's kitchen with breakfast bar, Caesar stone bench tops, European appliances, butler's pantry with integrated laundry and large servery to Alfresco area
- 3 bedrooms with built-ins (1 downstairs and 2 up) with the option to split the double sized 2nd bedroom to have a 4th bedroom
- 3 contemporary bathrooms (including ensuite off master)
- Polished hardwood floors downstairs and carpet upstairs
- Air-conditioning to the open plan living and the 2 upstairs bedrooms
- Easterly green vistas from the open plan living area
- Delightful, colourful back garden courtyard, side access on both sides and garden shed for additional storage
- Extensive storage space
- Pet friendly
- Water tank
- Security Alarm system plus secure gate entry with intercom and bell
- Double remote garage with secure under cover walk into the property
- Low Body Corporate fees
This lovely home is conveniently located within easy access to local and private schools, universities, major transport routes, cycle paths and the City centre.
I so look forward to welcoming you to Residence 14 at Treetops @ Tarragindi.
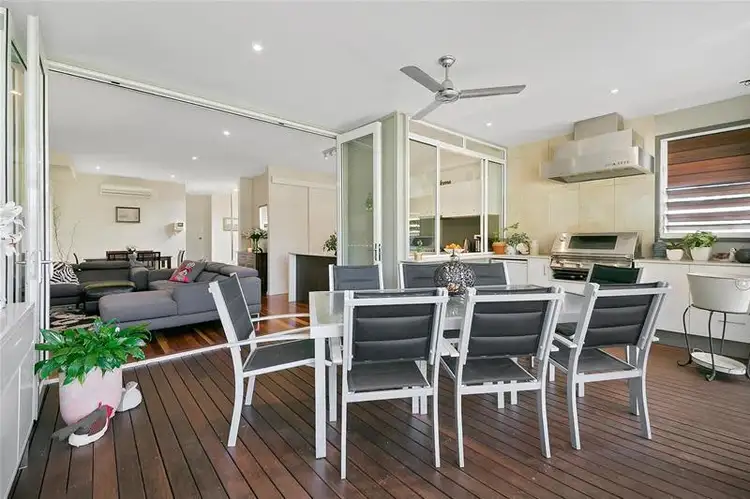
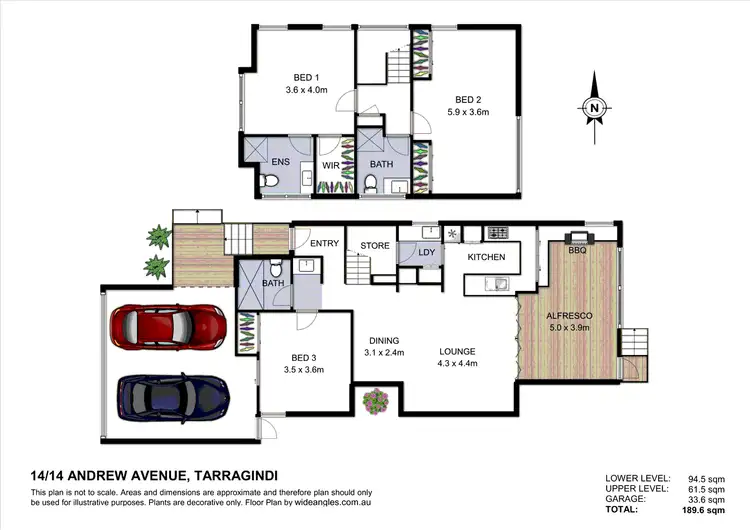
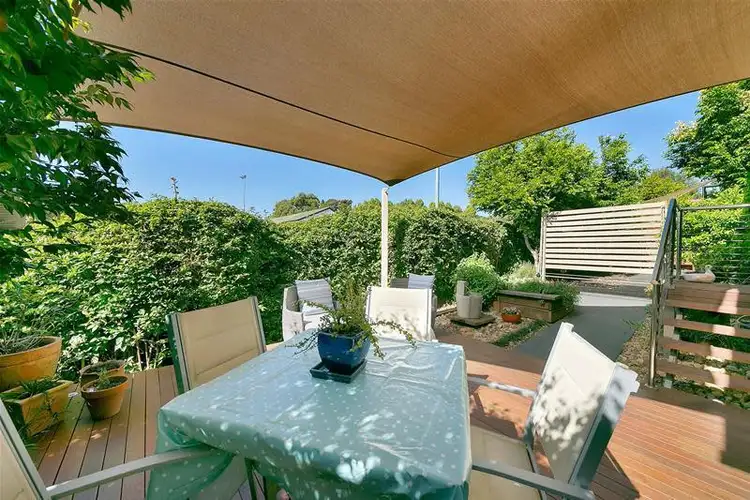
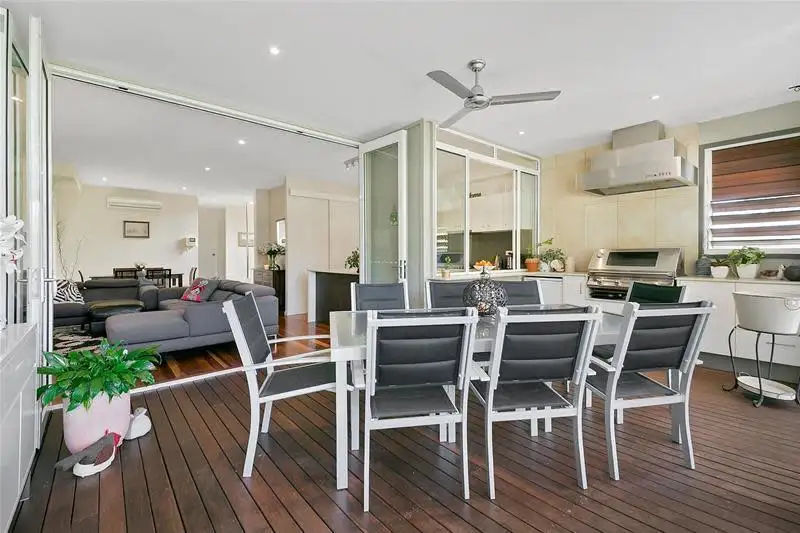


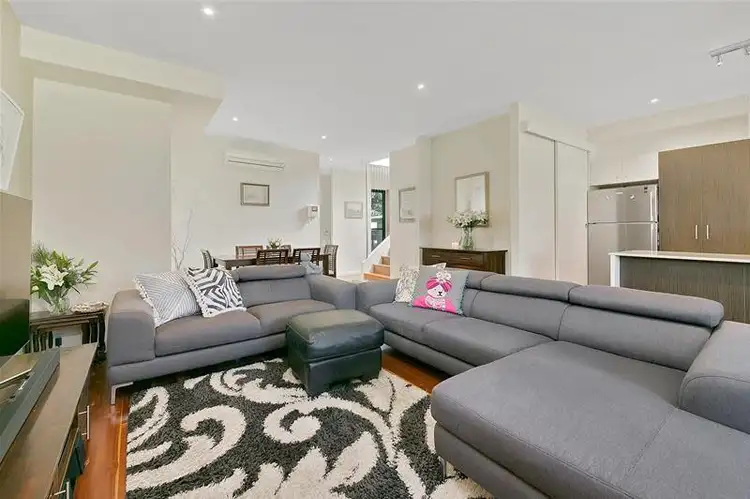
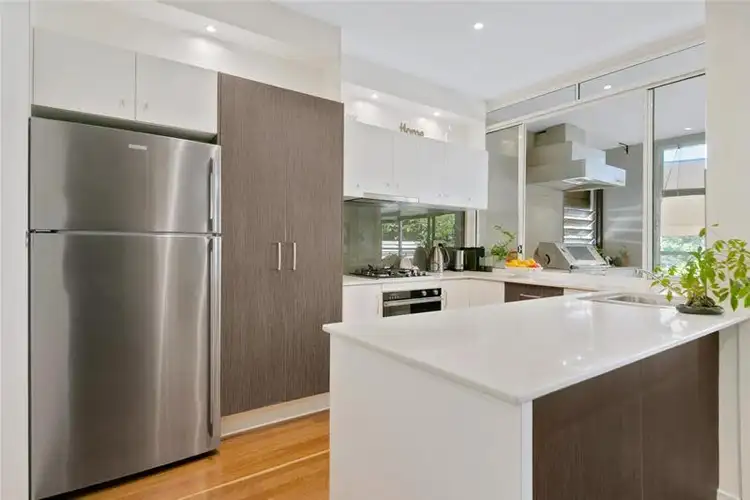
 View more
View more View more
View more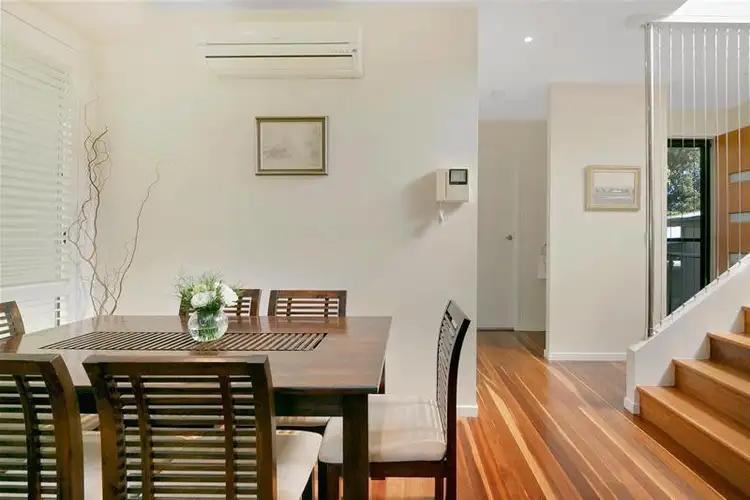 View more
View more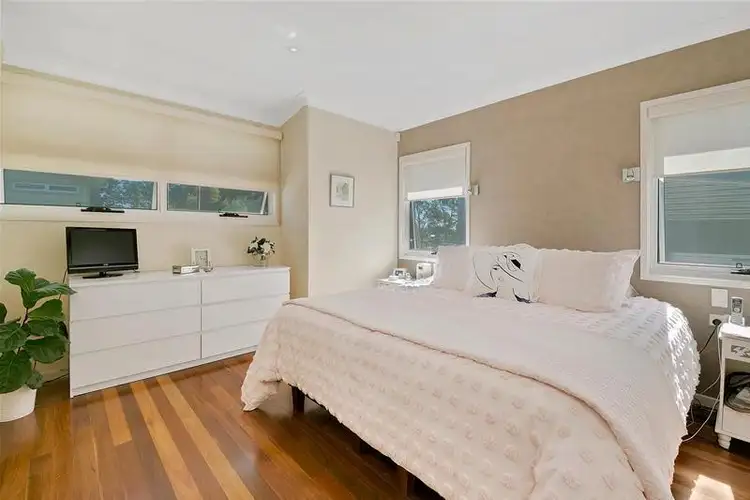 View more
View more
