$592,500
4 Bed • 2 Bath • 2 Car • 489m²
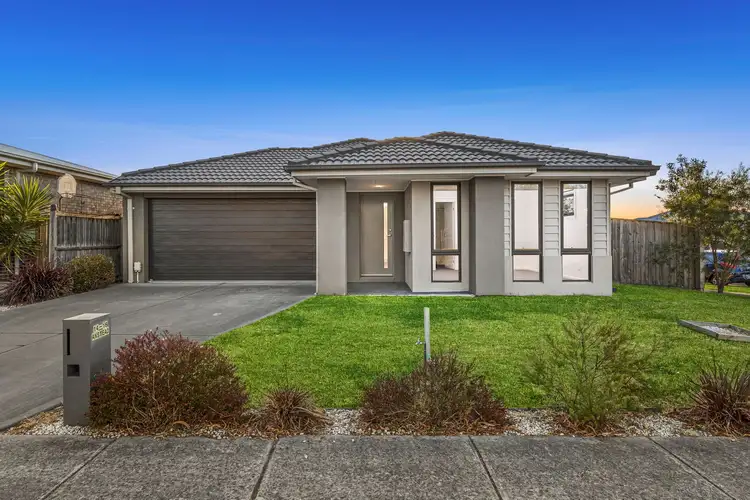

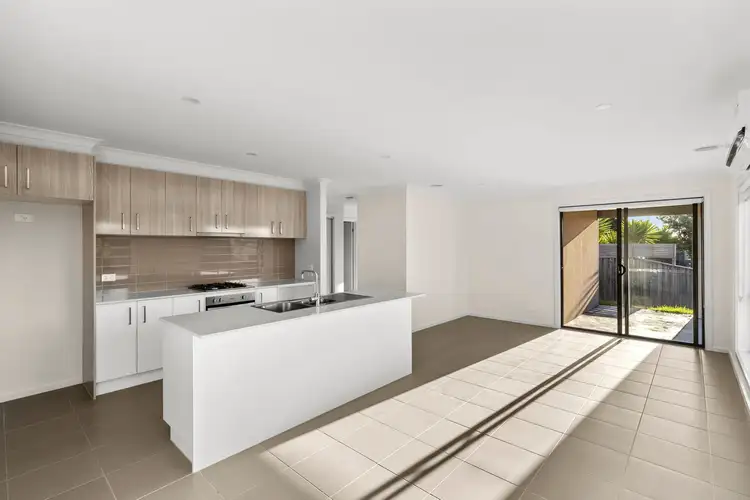
+14
Sold



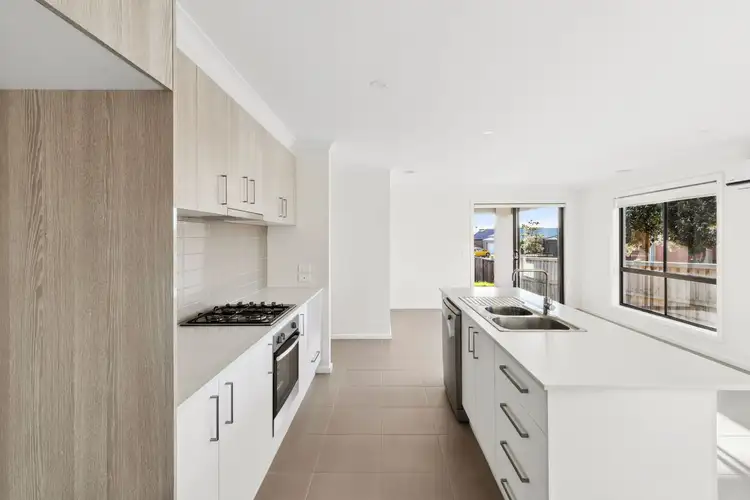
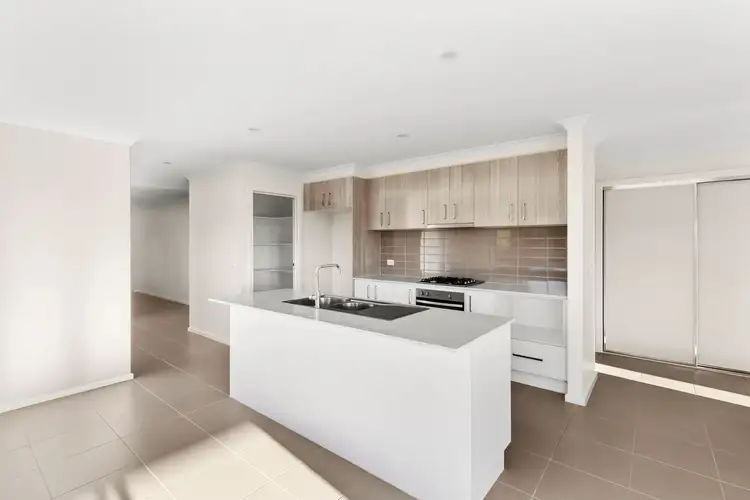
+12
Sold
14-16 Anstead Avenue, Curlewis VIC 3222
Copy address
$592,500
- 4Bed
- 2Bath
- 2 Car
- 489m²
House Sold on Tue 18 Jun, 2024
What's around Anstead Avenue
House description
“Parkside Sanctuary of Space and Style”
Property features
Land details
Area: 489m²
Interactive media & resources
What's around Anstead Avenue
 View more
View more View more
View more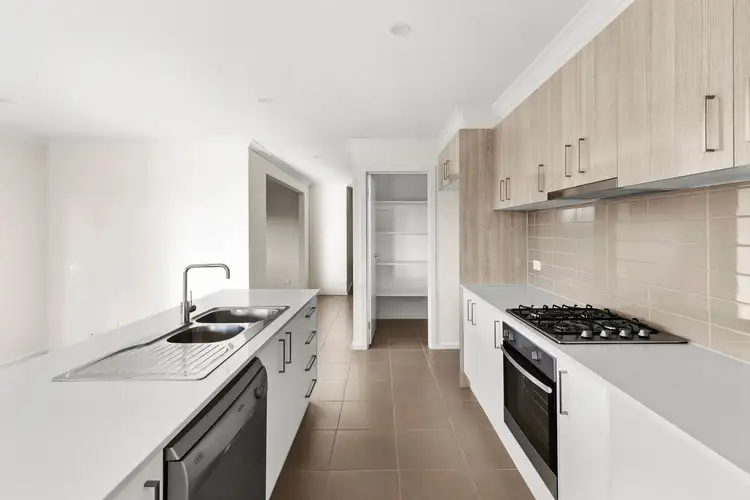 View more
View more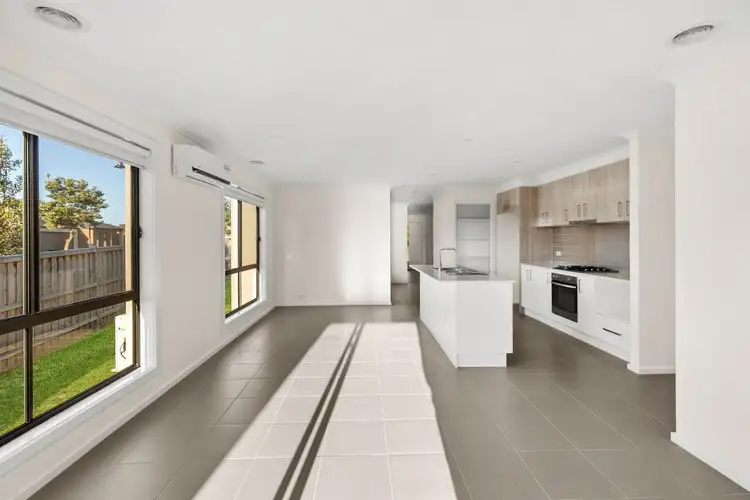 View more
View moreContact the real estate agent

Lee Martin
Bellarine Property
5(1 Reviews)
Send an enquiry
This property has been sold
But you can still contact the agent14-16 Anstead Avenue, Curlewis VIC 3222
Nearby schools in and around Curlewis, VIC
Top reviews by locals of Curlewis, VIC 3222
Discover what it's like to live in Curlewis before you inspect or move.
Discussions in Curlewis, VIC
Wondering what the latest hot topics are in Curlewis, Victoria?
Similar Houses for sale in Curlewis, VIC 3222
Properties for sale in nearby suburbs
Report Listing
