This fabulous, north facing, single level home offers the comfort of ducted gas heating, generous open plan living space and floor to ceiling picture windows and sliding doors that link the inside to the wonderful paved entertainment area with pergola roof. With a beautiful and large, mature, yet easy care garden to enjoy, there is plenty of scope to have productive veggie patches and your own 'botanicus perfectus', only limited by your imagination.
Located in a quiet cul-de-sac that is close to shops, schools, transport and Belconnen Mall, Lake Ginninderra and government offices, this attractive north-facing townhouse offers both convenience and privacy. The large open plan lounge-dining allows for flexibility with furniture placement and flows out to the mature and leafy courtyard gardens and private entertainment area through the glass sliding doors and plentiful floor-to-ceiling windows. Freshly painted walls in neutral tones and down-lights add to the feeling of space and light. The kitchen boasts ample cupboards and bench space, a dishwasher and oven both only 2 years old, and a cheery outlook to the front courtyard. Both bedrooms are floored with attractive and easy-care floating floor boards, fit queen sized beds, include mirrored built-in wardrobes and look out onto the welcoming back garden and courtyard through the floor-to-ceiling windows. The fresh white bathroom includes a separate bath and shower and brand new vanity. A generous-sized laundry leads directly out the front courtyard, which also has capacity for additional off-street parking.
Advanced garden plantings include bamboo, maple trees, and a mandarin tree, with a raised vegetable garden box adding functionality. The large, north facing courtyard entertainment area, which includes both covered and uncovered areas, also features unique poles that were initially installed for use with martial arts, but lend themselves to a variety of uses.
The garage is over-sized to allow for added convenience and additional storage options.
• North-facing home located in the heart of Florey
• Within a quiet complex, positioned at the end of cul-de-sac
• Open plan lounge-dining leading with floor-to-ceiling windows and doors to link the inside to the paved and covered outdoor entertainment area
• Freshly painted in neutral tones
• Kitchen includes plenty of bench space, a dishwasher and oven only 2 years old
• Bedrooms include mirrored built-in wardrobes and outlook to back garden and courtyard
• Ducted gas heating
• Low maintenance well-established gardens offering privacy and serenity
• Raised vegetable box
• Oversized single garage plus off-street parking for two car in addition to three visitor carparks in common area
• Local schools include Florey Primary School, St Johns Primary School and St Francis Xavier College
• Florey Shops and Medical Centre less than 500m away
• Close to Lake Ginninderra, Belconnen Mall, restaurants, Belconnen government offices and facilities
EER: 1
Land Rates: $1,244 pa (approx.)
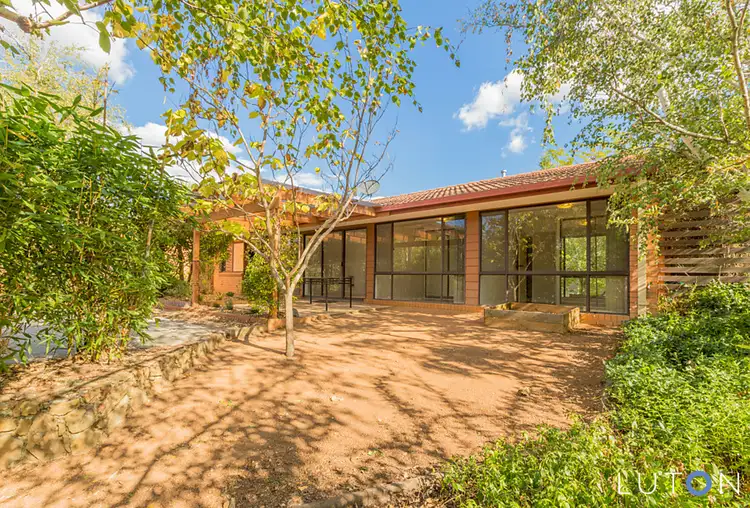
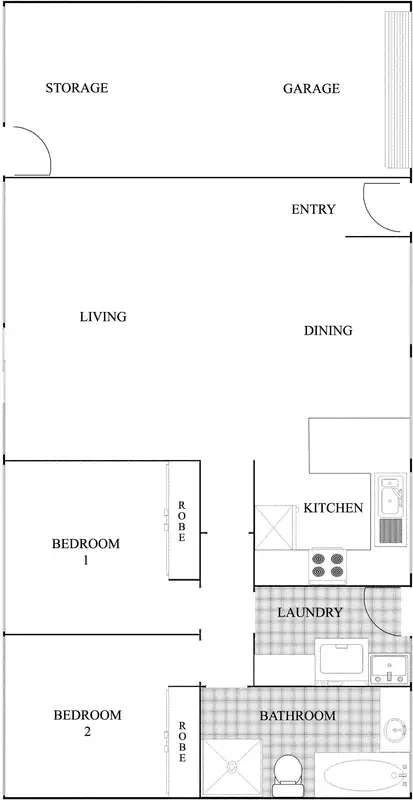
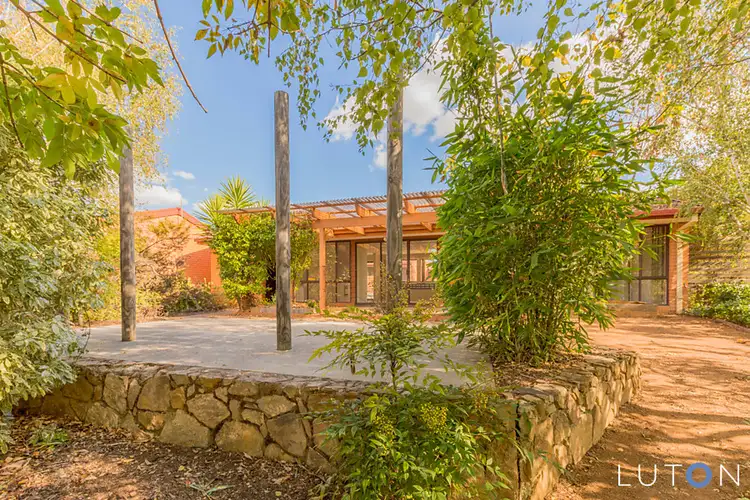
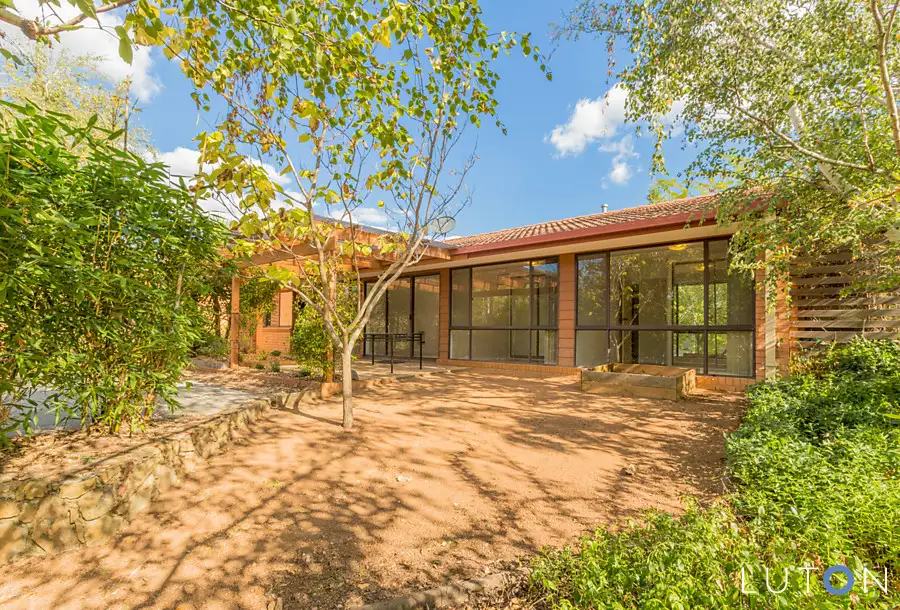


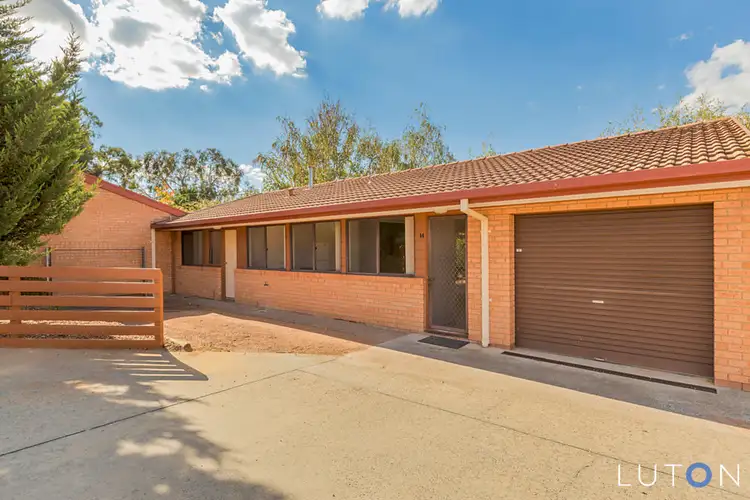
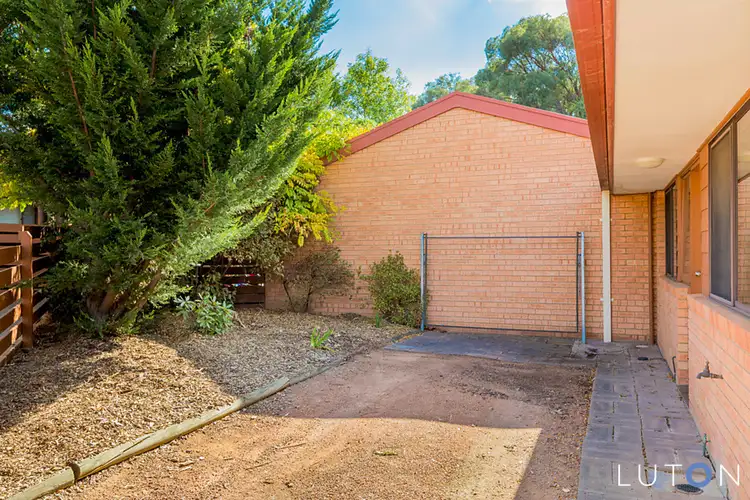
 View more
View more View more
View more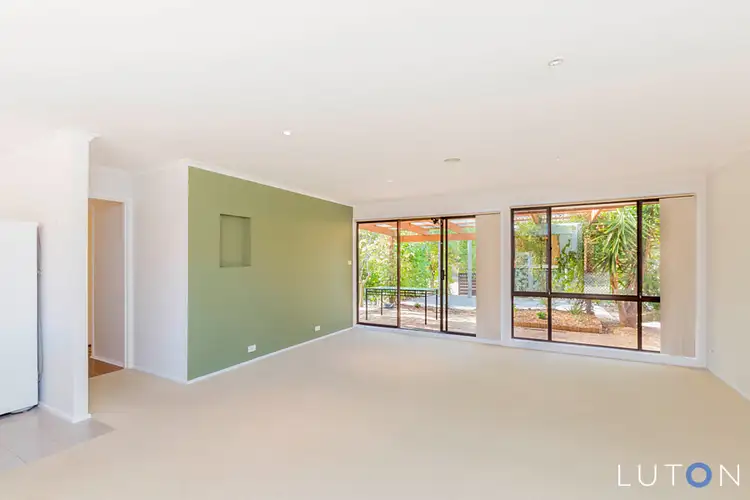 View more
View more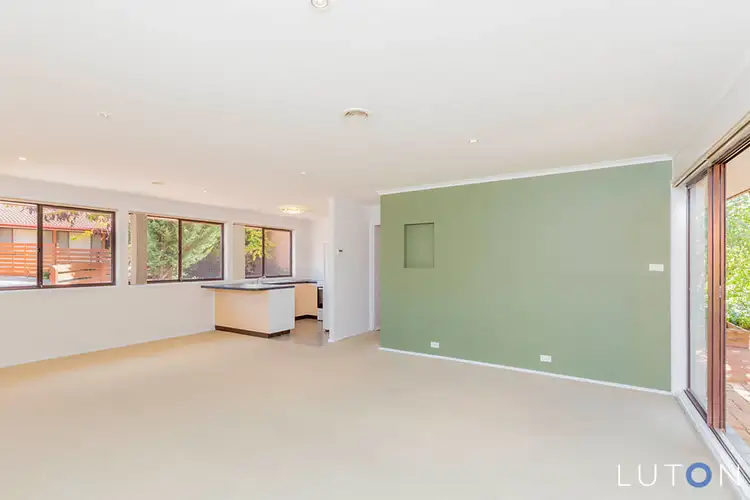 View more
View more
