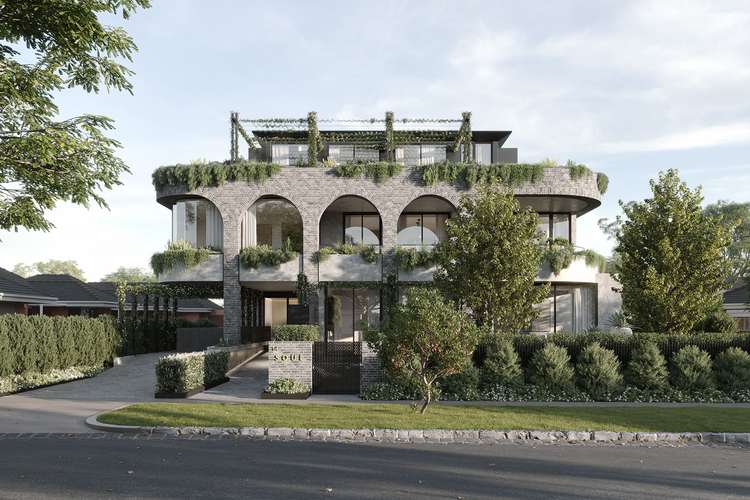$1,600,000
2 Bed • 2 Bath • 2 Car
New



Under Offer





Under Offer
14-16 Grenville Street, Hampton VIC 3188
$1,600,000
Home loan calculator
The monthly estimated repayment is calculated based on:
Listed display price: the price that the agent(s) want displayed on their listed property. If a range, the lowest value will be ultised
Suburb median listed price: the middle value of listed prices for all listings currently for sale in that same suburb
National median listed price: the middle value of listed prices for all listings currently for sale nationally
Note: The median price is just a guide and may not reflect the value of this property.
What's around Grenville Street
Apartment description
“Unbridled Luxury in The Heart Of Hampton”
Located on level one you will find this very private and well thought-out apartment sized at 120sq meters internally with a privately screened generous terrace. As you enter your residence you are welcomed by an architecturally designed space, before you continue on down the hallway to the open plan kitchen-living area which opens out onto the private terrace which will have plentiful room for entertaining or winding back and relaxing. The apartment will be designed with a focus on maximising space, displaying grand proportions and opulence in mind. The apartment has 2.7m ceilings throughout.
The master bedroom is tucked away from the main living area allowing you to have your peace and quiet, equipped with a walk through wardrobe into your master ensuite with heated flooring, and shower room which is fitted with a dual shower and a grand deep oval freestanding bath. The bathroom is light filled and fitted with natural stone tiles and designer tap ware and accessories.
The second bedroom has access off the main hallway, fitted with built in robes. Both bedrooms have terrace access meaning lots of opportunity for natural light and fresh air. The central bathroom is located off the main hallway as well as a European laundry.
The open plan kitchen with island bench screams opulence and luxury with Marble benchtops, high end timber veneer panelling as well as high-end finishes and Gaggenau appliances.Liebherr integrated fridge is also a feature in the kitchen, not to mention all the modern inclusions one would expect to have in such a sumptuous home and location, including a gas fireplace in the open-plan living area.
Included in this apartment will be two basement car spaces and a seperate underground secure storage room meaning there is lots of space for cars and your personal belongings.
This apartment will deliver a blend of luxury, light and convenience in one of the most highly sought after locations in Melbourne.
Designed by Finnis Architects and developed by Riva Ridge which are a highly successful development firm in Melbourne.
Contact David Lamond to find out more 0416 422 279.
Plans, Finishes and more detailed information can be viewed at our viewing office located at 2/85 Keys Road, Moorabbin.
Open as advertised or by private appointment.
With current stamp duty rules and regulations*, stamp duty savings are still available for this residence at 14-16 Grenville Street Hampton, so now is the best time to secure your luxurious Hampton apartment and sit back and watch it be built. Scheduled to be completed by end of 2024. After all theres nothing like moving into a brand new home, where all you have to do is move in, set-up and enjoy your lifestyle.
*Please seek legal advice and view State Revenue Office to see current regulations.
Visit www.soulhampton.com.au
Property features
Alarm System
Balcony
Broadband
Built-in Robes
Dishwasher
Ensuites: 1
Floorboards
Intercom
Pay TV
Remote Garage
Secure Parking
Toilets: 2
Documents
What's around Grenville Street
Inspection times
 View more
View more View more
View more View more
View more View more
View moreContact the real estate agent

David Lamond
Noorden
Send an enquiry

Nearby schools in and around Hampton, VIC
Top reviews by locals of Hampton, VIC 3188
Discover what it's like to live in Hampton before you inspect or move.
Discussions in Hampton, VIC
Wondering what the latest hot topics are in Hampton, Victoria?
Similar Apartments for sale in Hampton, VIC 3188
Properties for sale in nearby suburbs
- 2
- 2
- 2