Thoughtfully designed across three levels, this elegant three-bedroom townhouse offers a thoughtfully designed layout that clearly defines living and entertaining zones from private retreat areas. Located in the boutique Onyx complex, this beautifully finished home presents a rare opportunity all in the heart of leafy Dickson.
Set on a quiet, tree-lined street, placed within easy walking distance to the vibrant Dickson precinct, Braddon's dining, and the light rail. It's also just moments from Ainslie IGA, Edgar's Inn, Hope Street Playground, and leading schools including Daramalan College and North Ainslie Primary School. Resting at the foothills of Mt Ainslie, the home is surrounded by parklands and wetlands, with excellent public and private schools close by.
The exterior of the home blends modern materials including brick, painted and raw timber, with sandstone, softened by lush, established plantings. A winding stone pathway leads to a tall timber gate framed by Japanese maples and flowering camellias. The paved courtyard provides a warm and inviting entry, surrounded by native greenery that adds to the home's sense of privacy and serenity. The easy-care courtyard is paved in travertine and features low-maintenance native plantings, ideal for relaxed outdoor living.
The ground floor is entirely open plan, designed for effortless entertaining and relaxed living. The living, dining and kitchen areas flow seamlessly together, opening out through glass sliders to a sunny, landscaped courtyard. A central atrium draws in natural light throughout the day, while the white-on-white colour palette and warm new hybrid timber flooring provide a calming, minimalist aesthetic. An ambient electric fireplace in the living area provides instant heat and adds a cosy touch for winter nights.
The kitchen is both beautiful and functional, featuring Bosch appliances including a gas cooktop, wall oven, externally ducted range hood and dishwasher, complimented by white cabinetry with oak veneer accents, offering ample storage. A large, European-style laundry is neatly integrated into the kitchen for added convenience.
Upstairs, two light-filled bedrooms enjoy a leafy outlook and elevated views across the rooftops. Both bedrooms include built-in robes and are positioned around a stylish central bathroom. Finished with natural stone-toned floor-to-ceiling tiling, this space also features a deep soaking tub, wall-hung oak veneer vanity, heated towel rail and a tactic heat lamp for comfort. One of the bedrooms also features a clever built-in study nook, ideal for working or studying from home.
The top floor is dedicated entirely to the private primary suite, a sun-drenched sanctuary bathed in north-eastern light. Glass doors open to a large private terrace with sweeping views of Mt Ainslie and stunning sunsets, offering the perfect place to start your day with fresh air and morning sun or unwind in the evening. The Primary bedroom also includes a built-in robe and a modern ensuite finished to the same high standard as the main bathroom.
The home is designed for year-round comfort with ducted reverse-cycle heating and cooling, double glazing, and thoughtful inclusions such as Venetian blinds to second-floor bedrooms, curtains in the Primary bedroom, and honeycomb blinds throughout the living areas. NBN is connected to the home for fast and reliable internet access.
Secure basement parking for two cars, a storage cage, and a bike storage area provide convenience and peace of mind.
This modern townhouse is the perfect blend of form and function, offering a low-maintenance lifestyle with generous living spaces, premium finishes, and a superb Inner North location.
Key features:
• Located within the boutique Onyx complex
• Three-bedroom, two-bathroom townhouse with secure basement parking for two cars
• Private master suite occupying the entire top floor, with ensuite and large terrace with views of Mt Ainslie
• Two additional bedrooms with built-in robes and peaceful outlooks
• Main bathroom with deep tub, floor-to-ceiling tiling, heated towel rail and oak veneer vanity
• Open-plan kitchen, dining and living flowing to landscaped courtyard and central atrium
• White kitchen with extensive cabinetry, stone benchtops and Bosch appliances
• Travertine-paved courtyard with recent landscaping
• European laundry discreetly integrated into kitchen joinery
• Ducted reverse-cycle heating and cooling
• Double glazing throughout
• Timber flooring in living areas, soft carpet to bedrooms and stairs
• Secure bike storage and additional storage cage
• Walking distance to Dickson and Braddon precincts, light rail, schools and parklands
Specific details:
Body corporate: $934.97 per quarter (apx.)
Sinking fund: $179.03 per quarter (apx.)
Living area: 109sqm (apx)
Garage area: 23sqm (apx.)
Energy efficiency rating: 6 stars
Disclaimer: All care has been taken in the preparation of this marketing material, and details have been obtained from sources we believe to be reliable. Blackshaw do not however guarantee the accuracy of the information, nor accept liability for any errors. Interested persons should rely solely on their own enquiries.
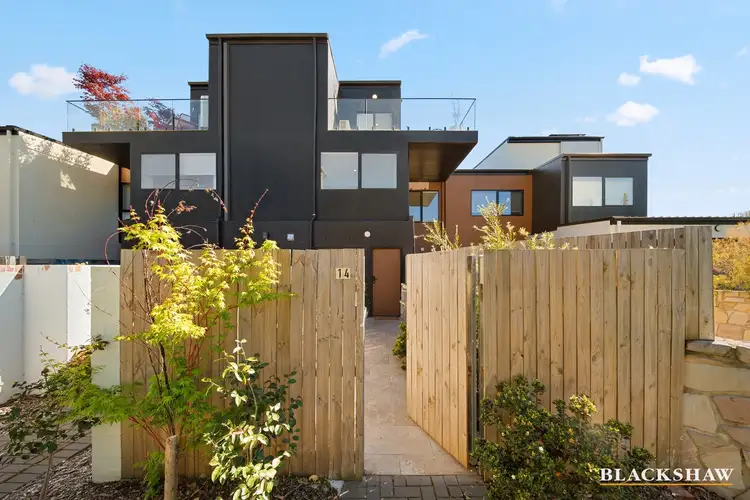
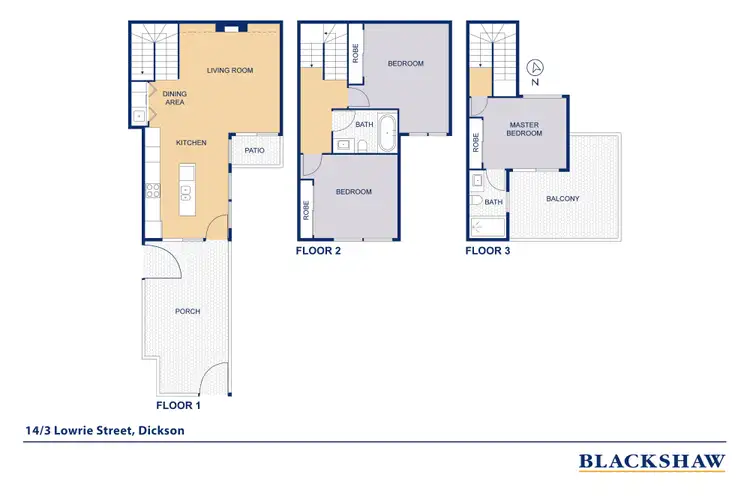
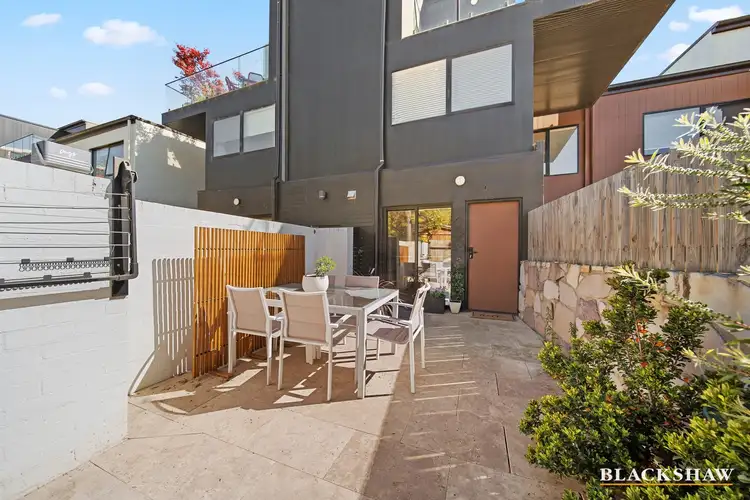
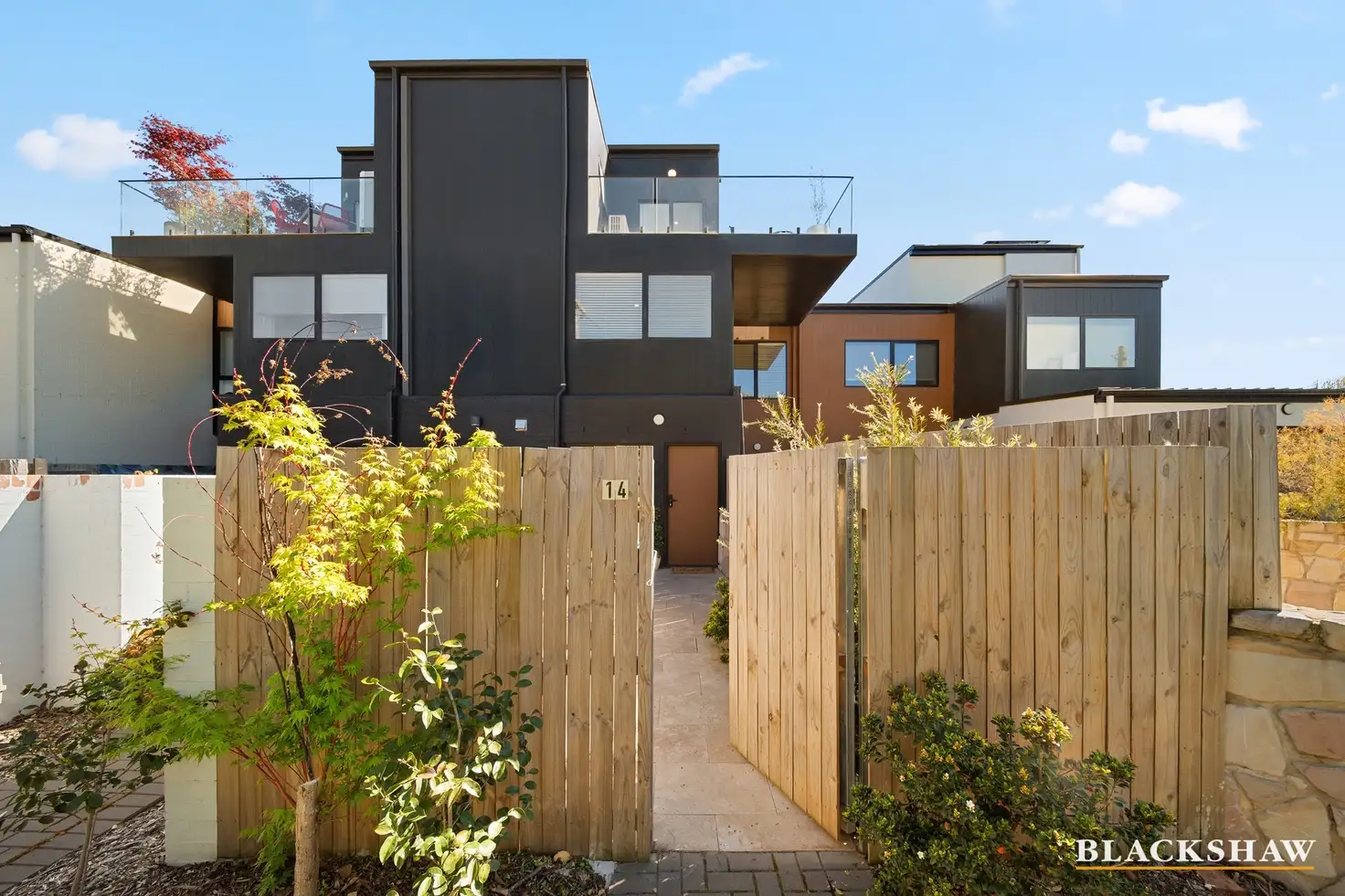


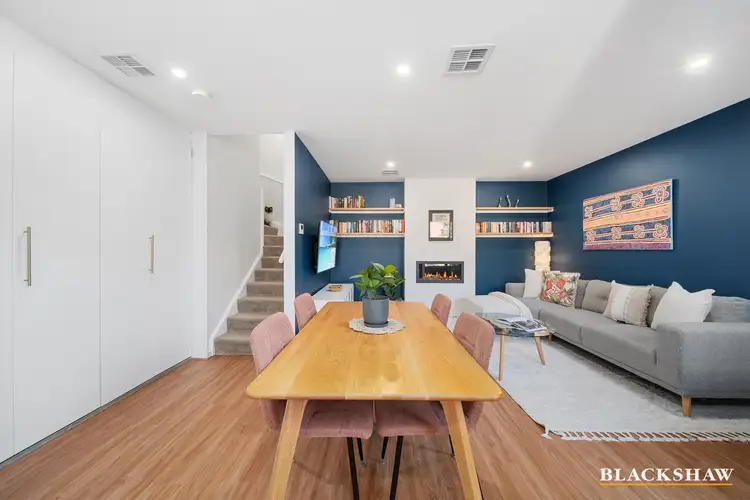
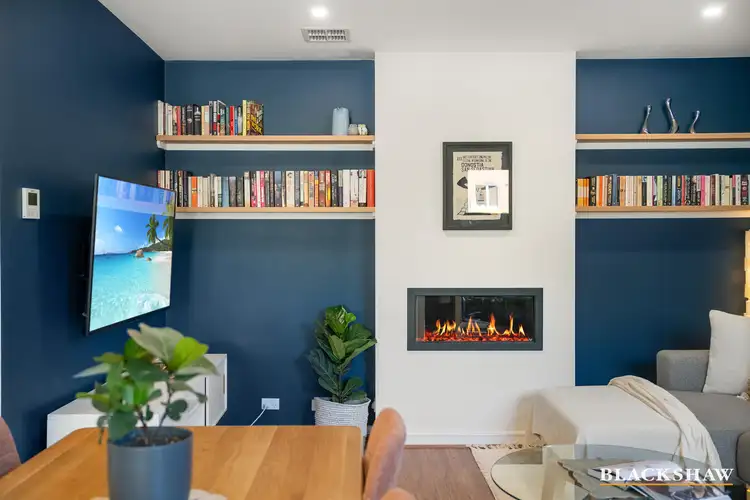
 View more
View more View more
View more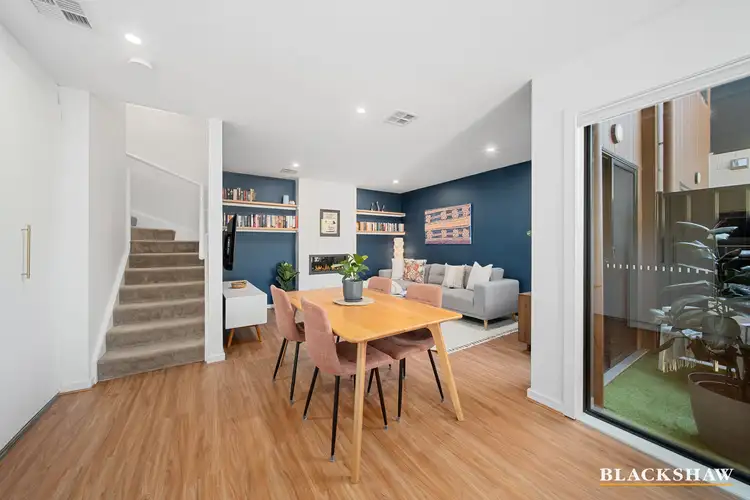 View more
View more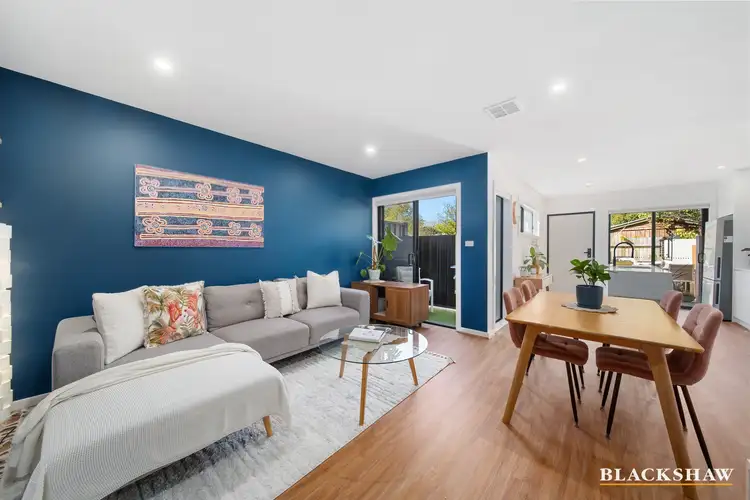 View more
View more
