Experience the perfect blend of style and convenience in this artfully renovated, multi-level townhouse. Immaculately maintained and thoughtfully designed, a smart and spacious environment with high-quality finishes and a layout for families to relax and entertain in easy style, this property represents an enviable lifestyle in one of Canberra's most sought-after suburbs.
All three bedrooms have built-ins including the stunning main bedroom that overlooks the front courtyard. Upstairs, are two more spacious bedrooms and a beautifully finished expansive main bathroom complete with a luxurious bathtub.
Indulge in culinary excellence within the high-end, custom-built kitchen - a true masterpiece of luxury design. This gourmet space showcases premium Bosch appliances, sleek engineered stone benchtops and splashback. The allure of spotted gum hybrid timber floorboards adds warmth and sophistication, seamlessly blending with the kitchen's modern aesthetic. Abundant storage ensures everything has its place, while the thoughtful layout invites effortless entertaining.
Perfect for all Canberra seasons, this home offers year-round comfort with a smart home ducted heating and cooling system. The open plan living area includes a striking lounge, adorned with custom cabinetry and floor-to-ceiling custom-built steel framed doors, which open into a professionally landscaped private courtyard with lush plantings. The generous timber deck provides the ideal space for hosting gatherings or enjoying quiet moments outdoors. This thoughtful design creates a harmonious blend of indoor and outdoor living, allowing you to effortlessly entertain or relax in style, regardless of the weather.
The home features a secure entrance to an underground parking area that can accommodate three cars, conveniently located to the lower entry of the house. The house has been recently renovated and meticulously maintained, including updated interior lighting and electrics and majority double-glazed windows. You'll have plenty of storage space, including a good-sized separate storeroom and a contemporary full-size laundry with engineered stone benchtop and feature tile splashback.
With the vibrant Kingston Foreshore, old Bus Depot markets, Lake Burley Griffin, Telopea Park and Manuka villages just steps away, your new home is surrounded by top schools, shops, cafes, and restaurants, ensuring a lifestyle of ultimate convenience.
Features Include:
� Architecturally designed split-level townhouse
� 3-bedroom, 2-bathroom, and secure 3-car accommodation
� Master bedroom with a large built-in robe, stunning ensuite
� 2 additional bedrooms upstairs, both with good sized robes
� Contemporary kitchen with engineered stone benchtops and 90cm Bosch pyrolytic oven and induction cooktop
� Smart home ducted reverse cycle air-conditioning throughout
� Direct entry from secure parking spaces to townhouse
� Bespoke steel-framed doors opening to a rear private outdoor courtyard and a generous timber deck, with professionally installed courtyard lighting.
� Front private courtyard
� R6 roof insulation
� Quiet, well-maintained complex
� Live in style and comfort in this flawless multi-level townhouse, perfectly positioned to offer a lifestyle of luxury and convenience.
Disclaimer:
While all care has been taken in compiling information regarding properties marketed for rent or sale, we accept no responsibility and disclaim all liabilities regarding any errors or inaccuracies contained herein. All parties should rely on their own investigation to validate the information provided.
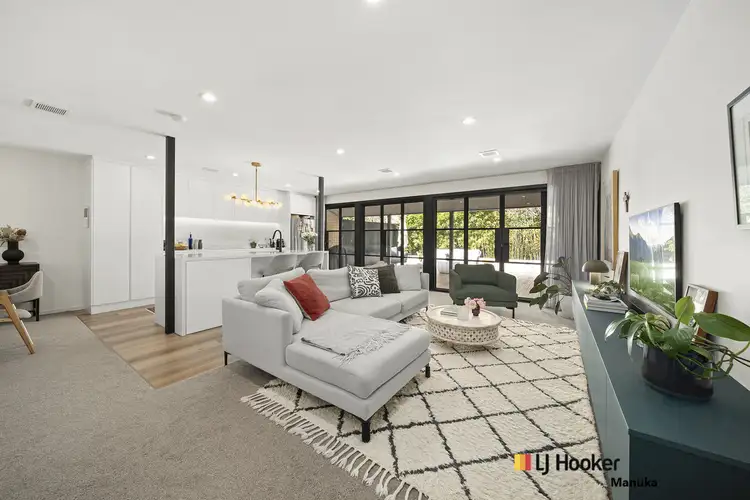
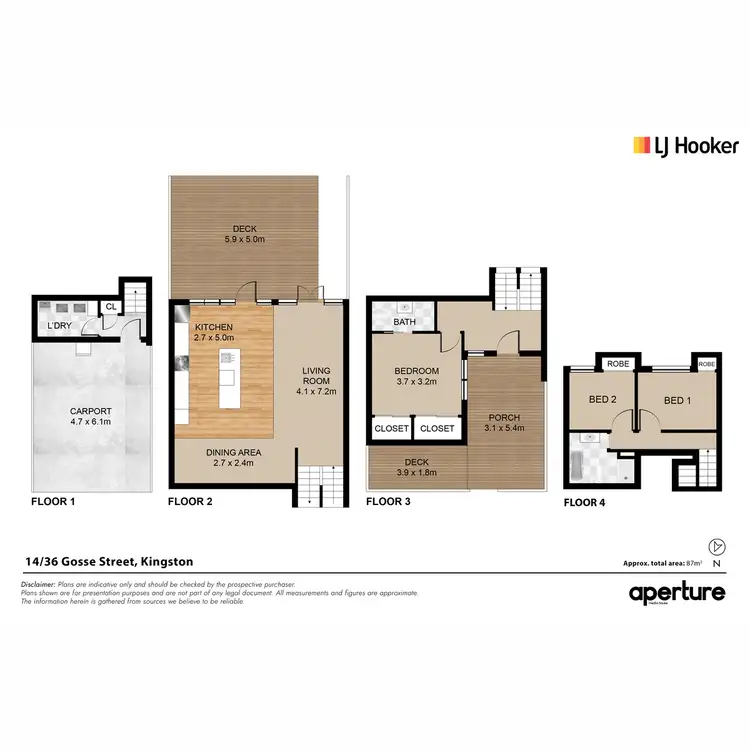
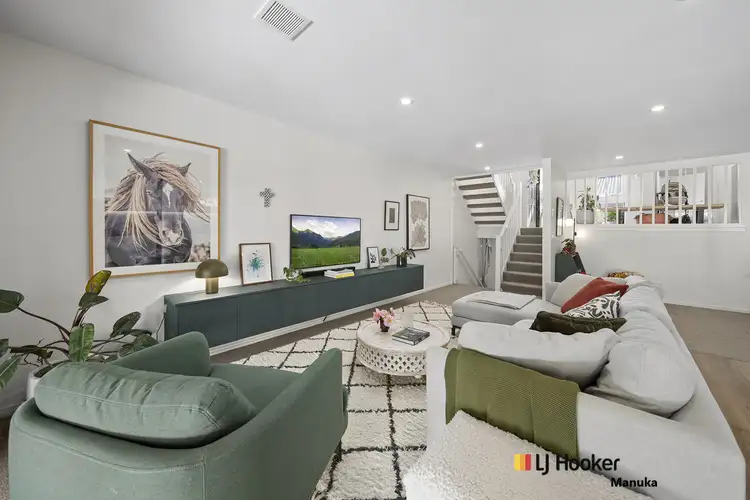
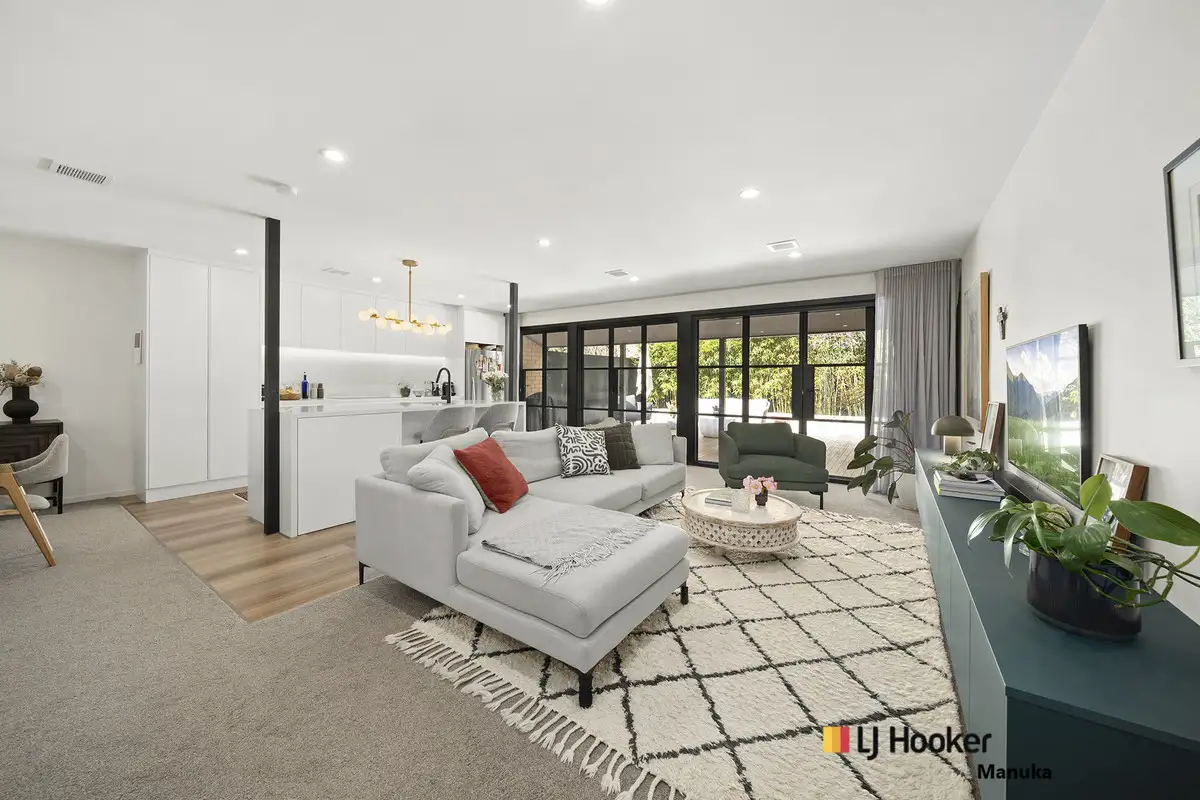


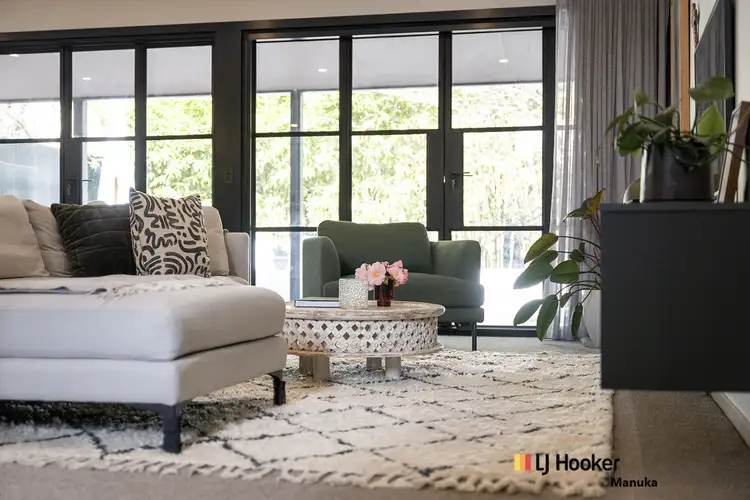
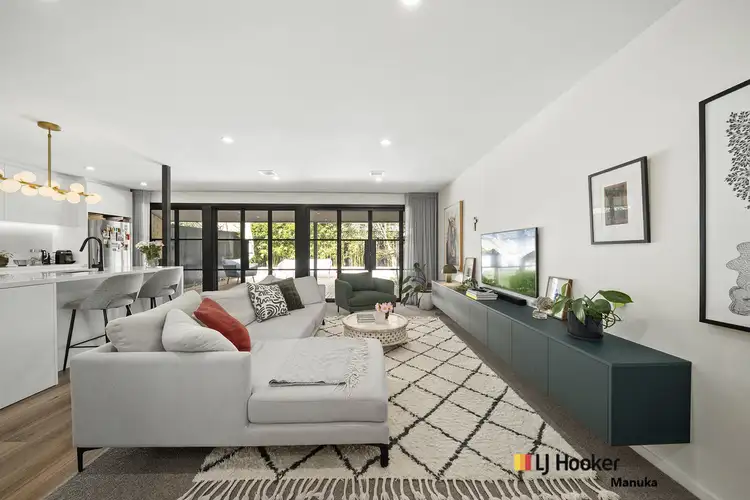
 View more
View more View more
View more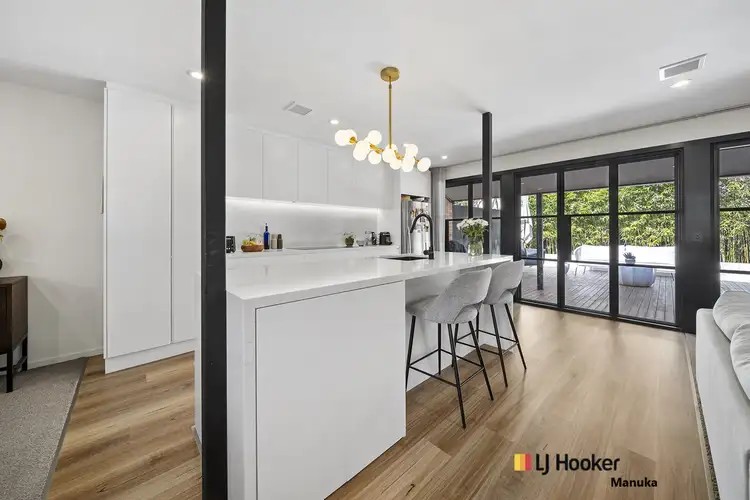 View more
View more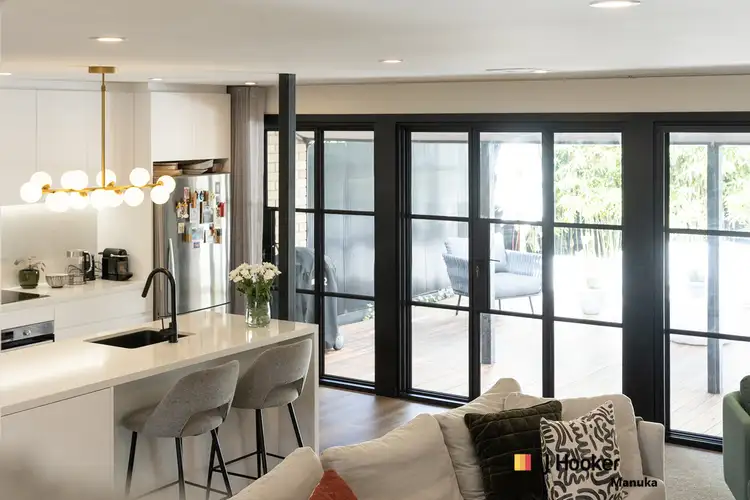 View more
View more
