Securely tucked back from John Street in a community of other units, this well-presented home has been elegantly designed to maximise the full potential of its space.
Within, the layout offers a sense of seamless flow from the front door all the way to the patio at the property's rear, and a mix both southern and western-facing windows keep the home bathed in soft, natural light. Installed fans and ducted air conditioning provide comfort throughout the year.
Through the covered entry beyond the carport, arrive in the lounge, a space that provides a wonderful welcome with plenty of space to move and relax. From there, head into the shared kitchen and dining room at the heart of the home.
The recently-renovated kitchen is well-planned and equipped, with a gas-burning cooktop, an oven, a double-basin sink, a backsplash, plentiful countertop space and bountiful storage within the modern cupboards.
At the back, the fully-fenced in patio and small garden offers a private outdoor space that is ideal for entertaining guests and family, or for quiet relaxation.
Both the carpeted bedrooms are generously-sized with comfort in mind, while the master bedroom features built-in robes to provide ample storage without impeding on space.
Fitted with a glass-panelled shower, the bathroom is completed with all-modern conveniences - near full-height tiling, a large vanity and stainless-steel finishes. A self-contained laundry room with exterior access services the home, with a collapsible drying rack fitted to the fence outside.
The front carport offers plenty of space for two vehicles. In addition to all these features, this home boasts an excellent location, being within easy reach of shopping, dining, and other amenities, while retaining the benefits of sitting within a quieter block. Those needing to commute can reach the Adelaide CBD in ten minutes.
Attractive features:
• Cosy two-bedroom, one-bathroom unit
• Beautifully located in a quiet community of units
• The lounge has plenty of natural light and is spacious
• A recently renovated kitchen offers plenty of benchtop space, upper and lower cabinets for storage, and a double sink
• The bedrooms are both spacious, and the master bedroom is fitted with a built-in robe
• The bathroom features a glass-paneled shower and a vanity with plenty of storage
• Separate laundry room with direct access to the backyard
• Featuring a fully fenced patio and a small garden at the back
• Ducted air conditioning and fans for year-round comfort
• Covered carport with capacity for two cars
• Both Burnside Village and the Adelaide CBD are within 8KM approx
The nearby zoned primary school is Trinity Gardens School, and the unzoned primary school is East Torrens Primary School. The zoned secondary school is Norwood International High School.
Information about school zones is obtained from education.sa.gov.au. The buyer should verify its accuracy in an independent manner.
Disclaimer: As much as we aimed to have all details represented within this advertisement be true and correct, it is the buyer/ purchaser's responsibility to complete the correct due diligence while viewing and purchasing the property throughout the active campaign.
Ray White Norwood/Grange are taking preventive measures for the health and safety of its clients and buyers entering any one of our properties. Please note that social distancing will be required at this open inspection.
Property Details:
Council | NORWOOD PAYNEHAM & ST PETERS
Zone | GN - General Neighbourhood\\
Land | 109 sqm(Approx.)
House | 88sqm(Approx.)
Built | 1973 circa
Strata |$447.10pq
Council Rates | $1,157.50pa
Water | $146.60 pq
ESL | $203pa
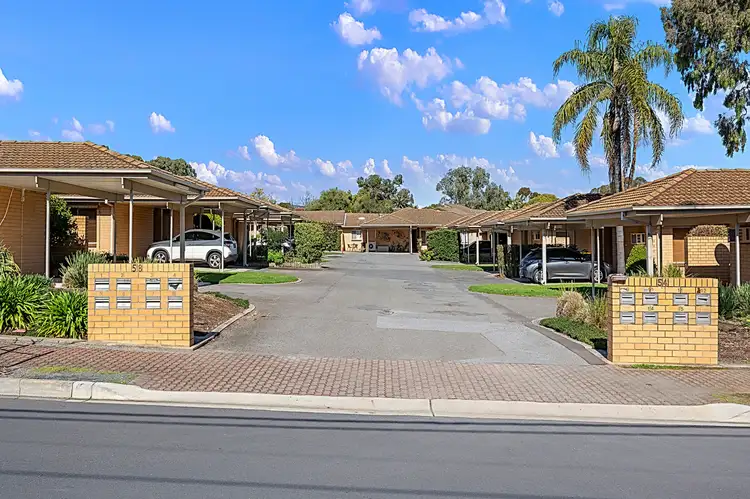
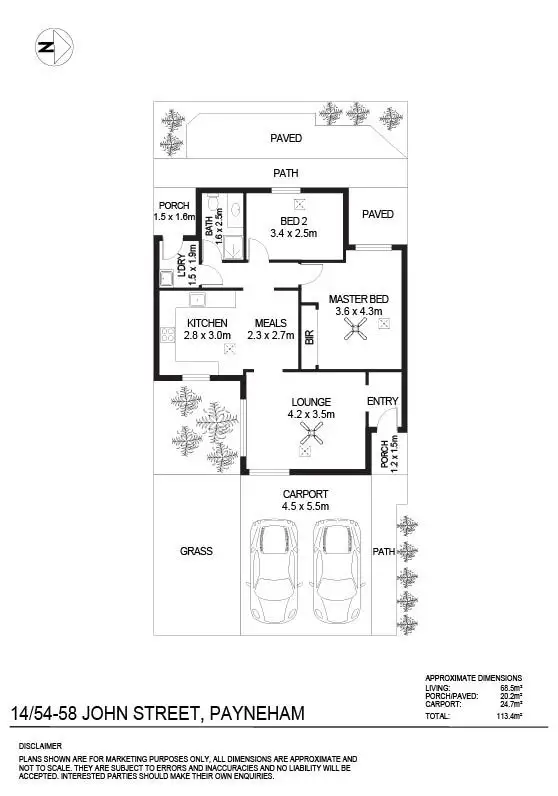
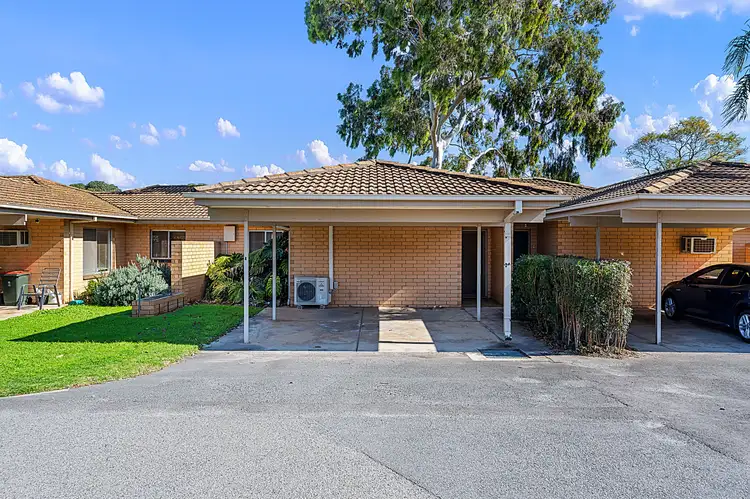
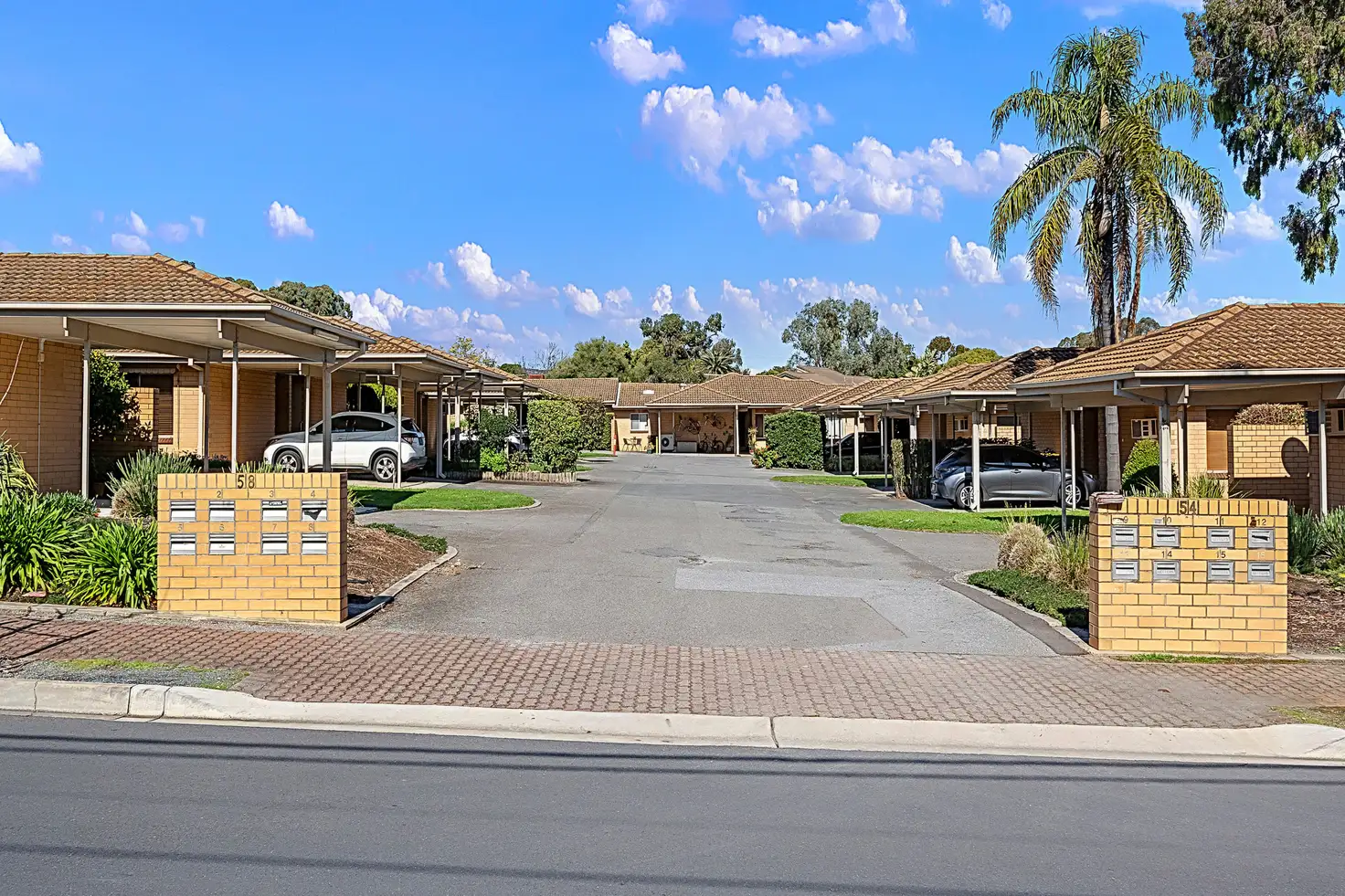


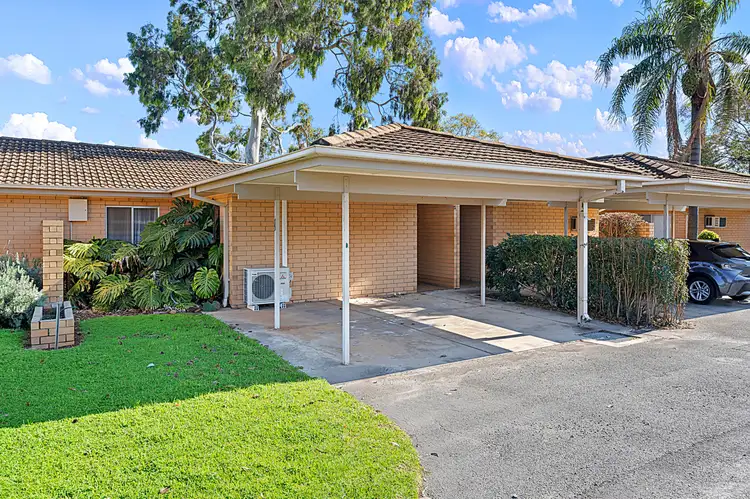
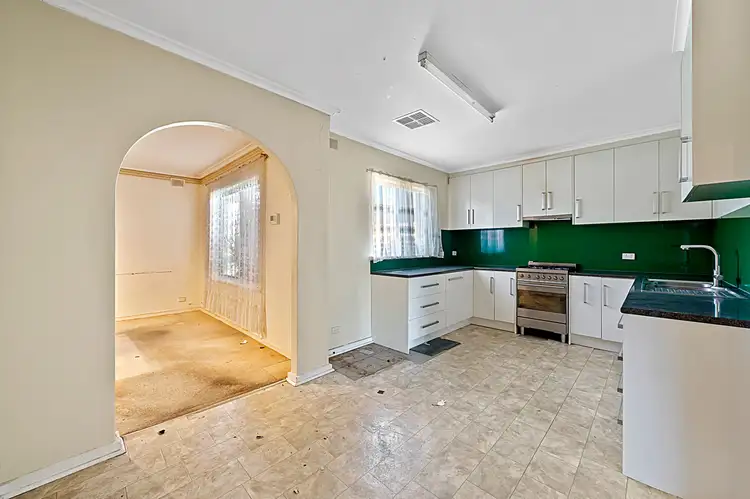
 View more
View more View more
View more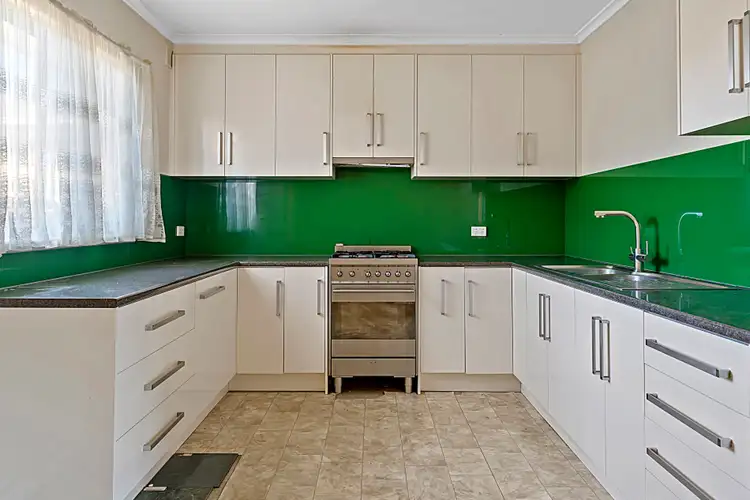 View more
View more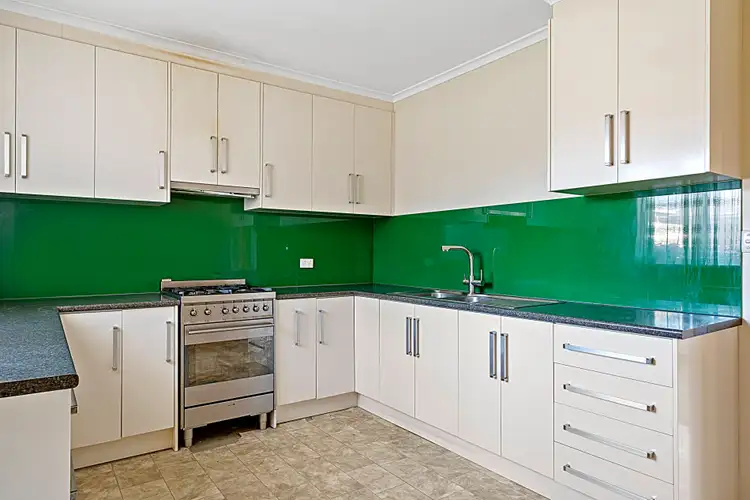 View more
View more
