Nestled within the sought-after Alexander Ridge Estate, 14 Abbey Rose Way in Nerang, presents a superb opportunity for large families seeking a spacious, comfortable home. This splendid four-bedroom, two-bathroom house is positioned on one of the largest blocks with a rare inground heated swimming pool in the estate. Boasting an impressive 719 square meter land size with approx. 239 square metre floorplan, the home offers the convenience of single-level living with multiple living areas with the added bonus of no body corp!
This fantastic opportunity is perfect for larger or growing families or multigenerational families who want to live under one roof. The spacious layout is designed to comfortably accommodate multiple individuals, offering flexibility and ample space for everyone.
The home features multiple living and entertaining zones with ducted air conditioning, solar panels and external sunscreen roller blinds throughout. The heart of this home features an open-plan living, dining, and kitchen area, complete with tiled flooring, a dishwasher, a new cooktop, a new oven and range hood, and a large pantry complemented by a handy breakfast bar. This area is perfect for hosting family gatherings or entertaining friends and extends to the outdoor entertaining area and swimming pool.
This thoughtfully designed home has four generously sized bedrooms with ducted air conditioning, ceiling fans, plush carpet and blinds. The king-sized master bedroom features a walk-in wardrobe with a modern ensuite and a large shower, while the other three queen-sized bedrooms include mirrored built-in wardrobes. The family bathroom is well-appointed with a bathtub, shower, and separate toilet, and the laundry is thoughtfully designed with an external door and abundant storage.
You can seamlessly extend your indoor entertaining to one of the two fabulous outdoor areas, which offers lovely views of the gardens, pool and grassed yard. These outdoor spaces provide a safe and enjoyable environment for children and pets to play while adults are hosting BBQ's and social events. Outdoor entertaining is a delight, with fantastic areas set amidst lovely established gardens and a large grassed yard within a low-maintenance, secure, and fully fenced yard with a water tank. Storage solutions are ample, with a spacious garden shed, a large double auto garage, and additional off-street parking for guests.
Enjoy the tranquillity of suburban life with its family-friendly neighbourhood vibe and wide streets, with easy access to local amenities such as shopping centres, schools, public transport, and parks nearby, ensuring all lifestyle needs are within easy reach. The M1 motorway is just a stone's throw away, offering a quick commute to the Gold Coast's stunning beaches or the vibrant city of Brisbane.
This home is perfect for families who enjoy outdoor activities and daily exercise or those seeking a fantastic investment opportunity ready for tenants to move in straight away!
FANTASTIC PROPERTY FEATURES:
– Single-level living, large family home
– Desirable location in Alexander Ridge Estate
– One of the largest blocks with a rare heated swimming pool in the estate
– Wide street surrounded by family-friendly neighbours
– Ducted air-conditioning throughout
– External sunscreen roller blinds, perfect for added privacy & insulation
– Open-plan living, dining & kitchen with tiled flooring
– Multiple living areas, perfect for larger families
– Kitchen with dishwasher, large pantry, new cooktop, oven & rangehood & breakfast bar
– King-sized master bedroom with walk-in wardrobe & ensuite with large shower
– 3 additional queen size bedrooms with built-in mirrored wardrobes
– All 4 bedrooms feature ducted air con, ceiling fans, plush carpet & blinds
– Family bathroom with bathtub, shower & separate toilet
– Laundry with external door & plenty of storage
– Fantastic outdoor entertaining areas, perfect for entertaining & relaxing
– Low maintenance, secure & fully fenced grassed yard with water tank
– Lovely established gardens for outdoor enjoyment
– Spacious garden shed with heaps of additional storage
– Large double auto garage & plenty of off-street parking.
ADDITIONAL FUN FACTS:
– No body corporate
– Built in 2006 (18 years)
– 719 m2 usable block with 239 m2 approx. floorplan
– Ducted air conditioning throughout
– 9 panel solar system
– Land rates: approx. $1,185 per half-year
– Water rates: approx $315 per quarter
– Estimated rental potential of $1,000 to $1,050 per week
– Direct access to Kelsey Park at the end of the street
– Reliable NBN internet.
Properties of this calibre, offering low maintenance and a solid connection to nature, are in high demand and rarely stay on the market for long.
For all enquiries and inspections, please contact Celeste Morgan from Selling Property Group on 0424 491 002 and seize this fantastic opportunity.
Alternatively, for all your home loan needs, please call our friendly broker, Sandra Crummer from Marlin Finance on 0404 844 056.
DISCLAIMER:
Whilst every effort has been made to ensure the accuracy of these particulars, no warranty is given by the vendor or the agent as to their accuracy. Interested parties should not rely on these particulars as representations of fact but must instead satisfy themselves by inspection or otherwise.
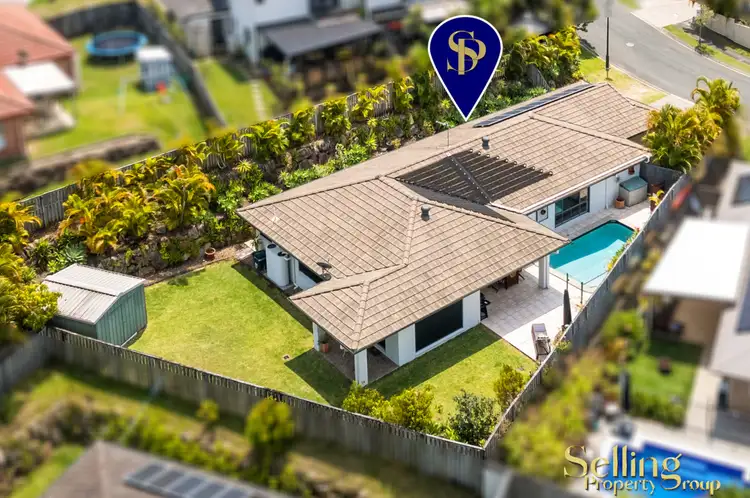
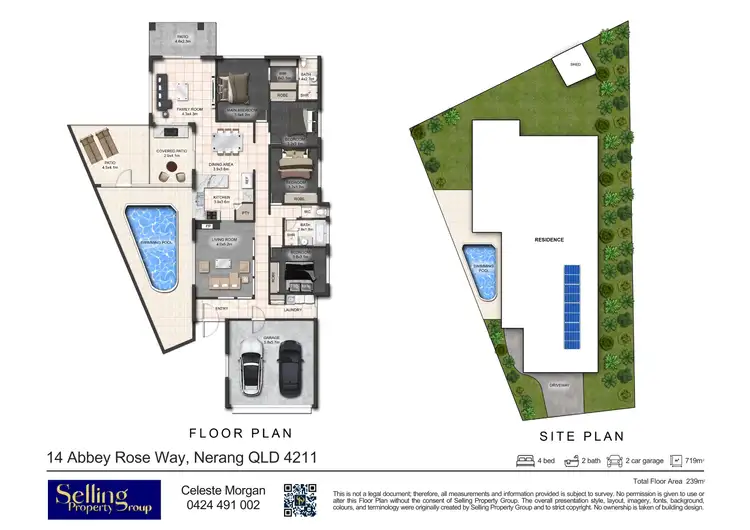
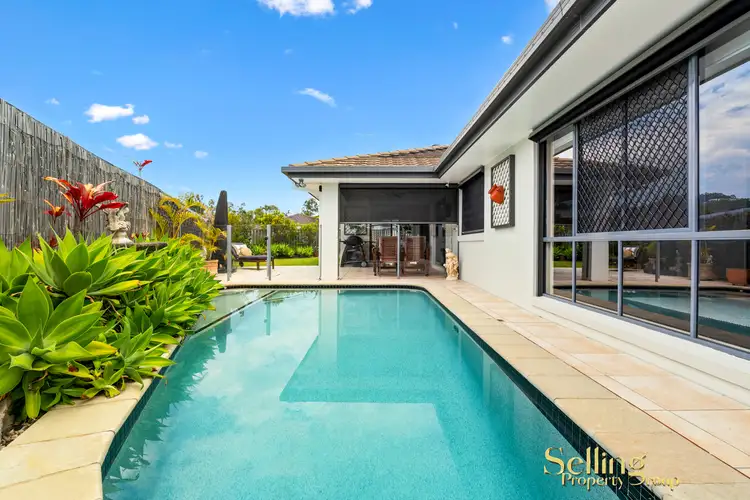
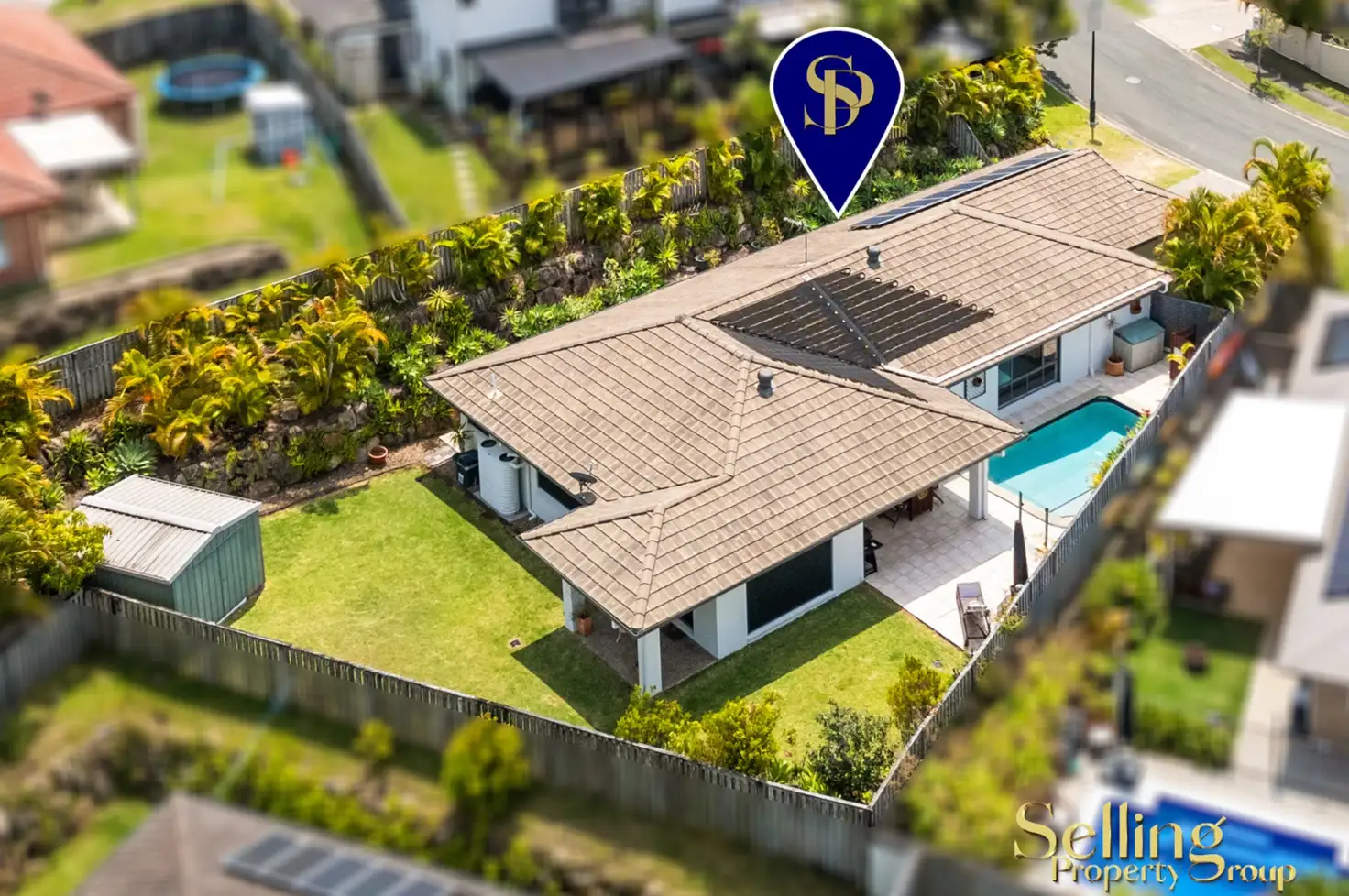


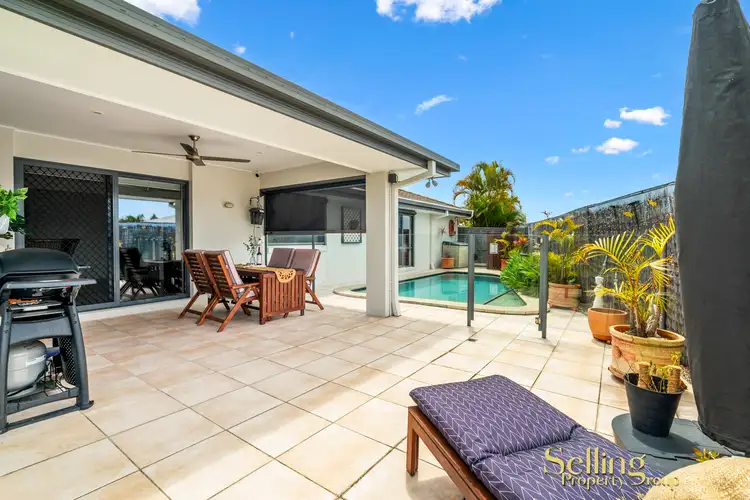
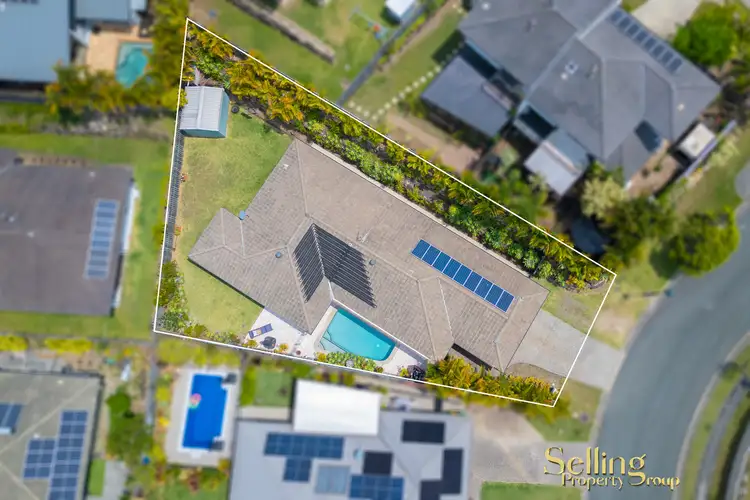
 View more
View more View more
View more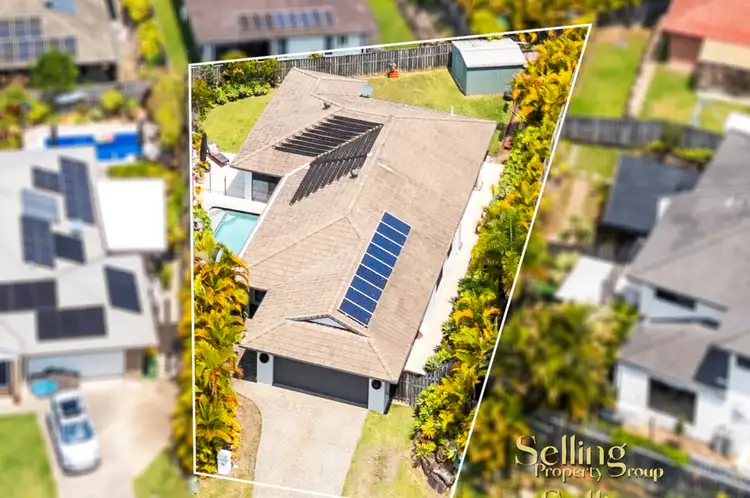 View more
View more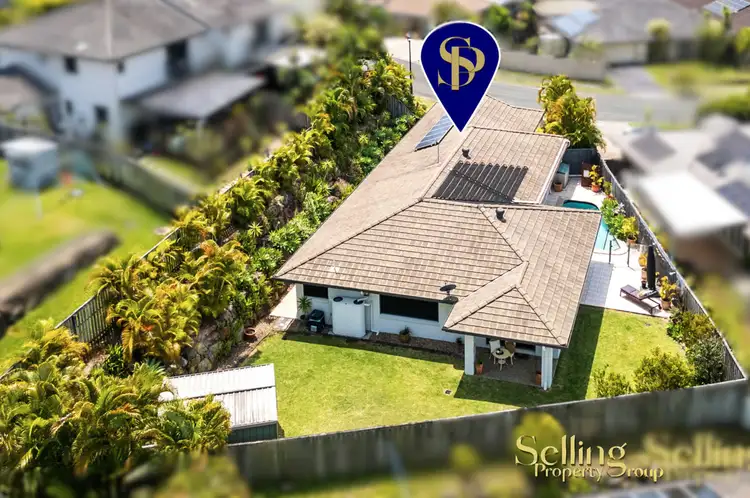 View more
View more
