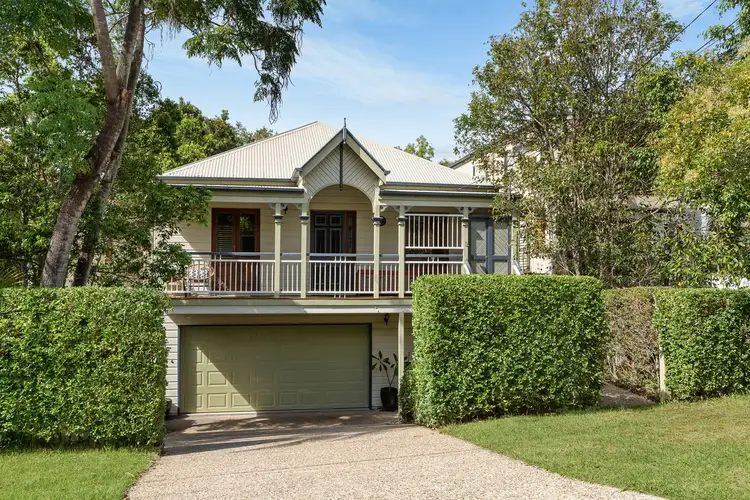* Open-plan living and dining
* Easterly facing deck
* Large legal height rumpus room
* Minutes to Marist and Mt St Michaels
* Ashgrove SS & The Gap State High
* Inspections by appointment only - Call 24hrs
This stunning 2-level character replica home is perfect for families, investors, and those who love to entertain. As soon as you enter, you are sure to feel a sense of warmth and homeliness, a tone that continues throughout this charming residence.
Charismatic period style features adorn the home, which is immaculate in presentation. Sleek VJ panelling seamlessly complements the ornate cornices, traditional light fittings, and high ceilings while the pristine polished timber floors bring the home to life.
This stunning residence features a total of 4 bedrooms, each with its own unique features. Upstairs, two bedrooms inclusive of the master directly adjoin the front verandah, offering a gorgeous street-facing outlook and plenty of fresh air. The master boasts the privacy of a walk-in wardrobe and en suite, while the remaining bedrooms are complete with built-in wardrobes. Air conditioning and ceiling fans within these bedrooms ensure your comfort, no matter the climate.
An elegant clawfoot bath is the centrepiece of the main upstairs bathroom, giving a sense of luxury and grandeur. With a total of 3 bathrooms spread across the upper and lower floor of the home, there are ample amenities for the whole family.
The delightful kitchen boasts all the features you need! The Rosewood timber cabinetry is both beautiful and functional, providing ample storage space for your cooking essentials. An electric cooktop promises to provide a seamless cooking experience, while the Bosch dishwasher allows you to tidy up with ease after every meal. Whether you're a seasoned chef or simply starting out, this kitchen has everything you need to create delectable meals and amazing memories.
The open-plan living and dining area leads out onto the elevated deck via French doors, perfect for alfresco dining or relaxing with friends and family. Overlooking the lush, green rear garden, you are afforded the luxury of supervising playing children while unwinding after a long week.
Lined with established trees and lush greenery for shade and privacy, the backyard feels like your own private oasis. The cubby house is the ideal spot for children to play and let their imaginations run wild, while the spacious lawn provides plenty of room for outdoor games and activities.
The lower level of the home hosts, in addition to one of the four bedrooms, a large, legal height billiards/rumpus room with built-in cabinetry for your TV and décor, plus a home office which is ideal for students and those who work from home. By simply adding a small section of wall and a door, this study could easily be converted into a 5th bedroom to suit those with larger families.
Additional features of the property include solar panels, a water tank, an alarm system and a double lock-up garage.
Situated within the highly sought-after suburb of Ashgrove with plenty of quality schools and parks nearby, this location leaves little to be desired. Mater Dei Primary School, Taylor Range Country Club and public transport are all within walking distance while Marist College and Mt St Michaels also reside within the suburb.
Don't miss out on the opportunity to secure this prized Ashgrove residence, call Arthur Conias Ashgrove on 07 3366 5826 today!
* Important * Whilst every care is taken in the preparation of the information contained in this marketing, Arthur Conias Real Estate will not be held liable for any errors in typing or information. All information is considered correct at the time of publishing.








 View more
View more View more
View more View more
View more View more
View more
