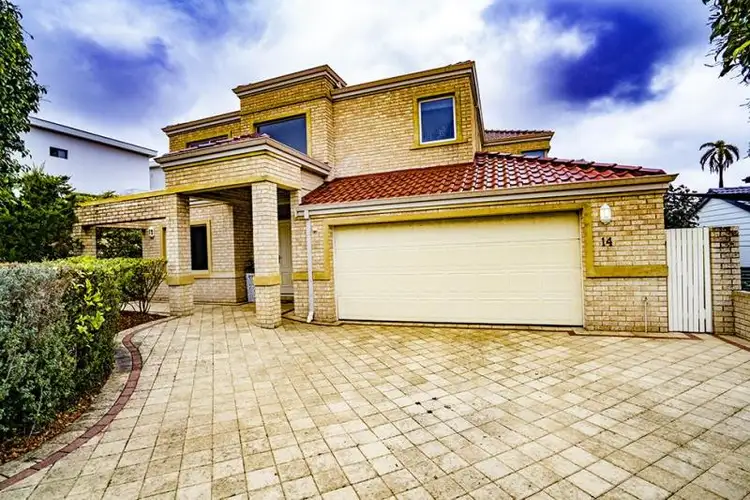“FABULOUS LOCATION, CITY VIEWS AND LOADS OF ROOM TO MOVE”
UNDER INSTRUCTIONS FROM THE OWNER WE WILL BE CLOSING OFFERS 5PM 27.5.23 AND PROCEEDING TO NEGOTIATE THE SALE OF THIS HOME. PLEASE CONTACT THE AGENT SHOULD YOU HAVE ANY FURTHER INTEREST IN THIS AMAZING PROPERTY.
WOW! Over 400m2 of home, located on 576m2 of land, and in a prime elevated location with City Views.
Outstanding features of this exceptional home include multiple, spacious, open plan, light and bright living areas. The versatile floor plan provides the potential for a 5th bedroom, perfect for large families, and even room for a pool.
The master bedroom offers an amazing balcony with excellent city views, 2 ballroom sized walk-in robes for those that enjoy the finer things in life and a sensational ensuite. The minor bedrooms are bigger than most master bedrooms and also boast walk-in robes.
The residence is a short distance from multiple schools, parks, the beach, shops and city. Why settle for something average when you can have something fabulous? A home well worth your viewing.
PROPERTY ATTRIBUTES INCLUDE:-
1. Massive entrance with void perfect for a stunning light fitting.
2. Master bedroom with balcony, 2 x WIR;\'s, ensuite with spa, double vanity and separate WC.
3. Bedrooms 2 & 3 WIR\'s plus potential for beds 4 & 5 downstairs if required or home office at the front door.
4. Bathroom two with bath, floor to ceiling tiling and separate WC
5. Kitchen with walk-in pantry, dishwasher, double fridge recess, gas cooking appliances and centre island bench.
6. Open plan dining area, living area with views of the rear yard including vergola and bbq.
7. Potential home theatre on ground floor. 3.2m x 5m.
8. Powder room ground floor with 3rd WC
9. Excellent laundry with robin hood and direct access to yard.
10. Ducted evaporative air-conditioning plus ceiling fans.
11. Gas log heater in open plan family area downstairs.
12. Double garage with shoppers entrance and storage shed.
13. Freshly painted throughout
14. New blinds throughout
15. New flooring upstairs. Timber planking
16. Ducted Vacuum
17. Shade sail
Property Information.
Year Built 1998
Land area 576m2
House including balcony and garage 367m2
Alfresco approximately 55m2
Total area 422m2
Land Rates $ TBA
Water Rates $1990
DISCLAIMER: The wall art has been complimentary supplied by MIRAGE PHOTOGRAPHY and is not included in the sale, however, can be bought direct from supplier. This advertisement has been written to the best of our ability based upon the seller\'s information provided to us. Whilst we use our best endeavours to ensure all information is correct, buyers should make their own enquiries and investigations to determine all aspects are true and correct.
Family, Gas Connected, Kitchen/Dining, Reticulated, Water Closets








 View more
View more View more
View more View more
View more View more
View more

