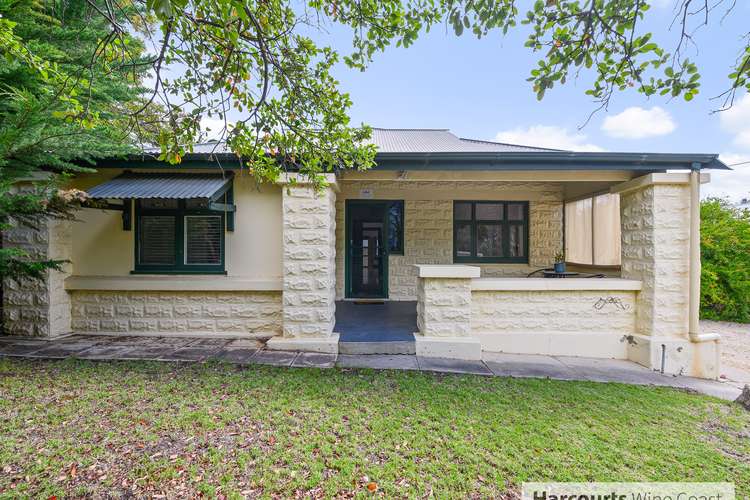Contact Agent
4 Bed • 2 Bath • 4 Car • 1995m²
New








14 Aldersey Street, Mclaren Vale SA 5171
Contact Agent
- 4Bed
- 2Bath
- 4 Car
- 1995m²
House for sale53 days on Homely
Home loan calculator
The monthly estimated repayment is calculated based on:
Listed display price: the price that the agent(s) want displayed on their listed property. If a range, the lowest value will be ultised
Suburb median listed price: the middle value of listed prices for all listings currently for sale in that same suburb
National median listed price: the middle value of listed prices for all listings currently for sale nationally
Note: The median price is just a guide and may not reflect the value of this property.
What's around Aldersey Street

House description
“Rare Opportunity in the Heart of McLaren Vale”
Whilst this property is being sold as a whole as first preference, the current owners would look at keeping the subdivided blocks at the rear and selling the rest.
Step into the enchanting embrace of McLaren Vale's timeless charm with this captivating 4-bedroom home, where character and comfort intertwine to create an unparalleled living experience. This 1934 built residence exudes a unique allure, boasting a wealth of features that capture the essence of traditional elegance.
As you step into the property you will be welcomed by the master bedroom which is a great size, featuring a study nook or retreat, as well as built in robes. The expansive living area beckons you to unwind in its welcoming embrace, while the kitchen, adorned with a charming butler's pantry, overlooks the open-plan family and dining area, evoking a sense of warmth and hospitality.
Throughout the home, rich floorboards tell the stories of generations past, infusing each room with a sense of history and character. With gas heating and ducted cooling in place, you can enjoy comfort and cosiness in every season, making this house a true sanctuary to call home.
Three of the bedrooms feature built-in robes, offering practical storage solutions while preserving the home's original charm. Outside, a stunning deck wraps around the main residence, providing a serene retreat for quiet moments of reflection or lively gatherings with loved ones.
Nestled amidst lush greenery, the in-ground swimming pool invites you to indulge in leisurely afternoons spent basking in the sun-dappled waters, creating memories that will last a lifetime.
Adding to the allure of this property is a separate, fully self-contained granny flat, boasting one bedroom/living area, a generously sized kitchen, and a charming bathroom. The granny flat presents a versatile space that has been cherished as a successful Airbnb, offering endless possibilities for personal use or additional income generation.
For those with an eye for opportunity, the large parcel of land presents the chance to develop or sell two 255sqm blocks of land already approved by council, providing a canvas for future development or investment endeavours.
The current owners have spent a lot of time & money, making improvements to this property so you can enjoy and call it home. Conveniently located near all amenities, including shops, schools, and public transportation, this home offers the perfect balance of tranquillity and accessibility in McLaren Vale.
Don't miss your chance to own a piece of history and create new memories in this timeless sanctuary. Schedule your viewing today and let the allure of McLaren Vale beckon you home.
If you would like to know more contact Chris - 0414 327 016.
Property features
Toilets: 4
Building details
Land details
What's around Aldersey Street

Inspection times
 View more
View more View more
View more View more
View more View more
View moreContact the real estate agent

Chris Cotton
Harcourts - Wine Coast
Send an enquiry

Nearby schools in and around Mclaren Vale, SA
Top reviews by locals of Mclaren Vale, SA 5171
Discover what it's like to live in Mclaren Vale before you inspect or move.
Discussions in Mclaren Vale, SA
Wondering what the latest hot topics are in Mclaren Vale, South Australia?
Similar Houses for sale in Mclaren Vale, SA 5171
Properties for sale in nearby suburbs

- 4
- 2
- 4
- 1995m²