A home of distinct ambience and one that has hosted some of the world's foremost knowledge holders, this city-fringe property brims with multiple spaces designed for
companionable entertaining or quiet contemplation.
Formerly the residence of Sandra Mackenzie and Professor Patrick Troy AC - a renowned champion for better-built cities - the couple crafted a warm and inviting environment, with light-filled communal indoor areas for conversation among their many learned international guests, sunny private nooks for reading and writing, and pleasant al fresco terraces.
In addition to generous and flexible rooms that include two lovely garden studios, there are smaller, crafted details in the main home that will appeal. Think sash windows, stackable glass-inset timber French doors between living areas, custom joinery and a fireplace with brick hearth in the formal lounge.
The kitchen is well-equipped to cater for large parties. It has swathes of timber benchtops, a 900mm Westinghouse oven and a floating atrium window with shelving for an amazing indoor herb garden. The nearby dining room can comfortably seat up to 10 people.
Sequestered on the ground floor at the rear of the home, the palatial master bedroom is a true retreat with access to the backyard and the bonus of an incredible private
sunroom-come-office, exposed rafters and its own entry. The master ensuite is cleverly concealed behind timber panelled doors adjacent to the built-in wardrobe.
Two additional bedrooms upstairs have leafy, treetop views and are serviced by a contemporary family bathroom.
A green corridor running alongside the property leads to Reid Oval for a lovely morning walk, or alternatively, stroll to Lake Burley Griffin pathways in just 10 minutes or the Canberra Olympic Pool in 12. The advantage of this exceptional location is that you can also walk to the city centre in 15 minutes, make the most of copious public transport options, or drive to Russell or Barton office precincts in under 5.
FEATURES
- Appealing two-storey home in leafy setting
- Open dining and kitchen
- Voluminous family room with terrace access
- Floor-to-ceiling windows
- Formal lounge with fireplace
- Sunroom/office
- Two large garden studios, both with triple aspect and power
- Well-equipped kitchen with range and dishwasher
- Under-stair storage
- Two bedrooms upstairs, both with built-in wardrobes
- Modern family bathroom
- 7,500L water tank
- Ducted Gas
- Electric heat pump hot water system
- Pergola covered terrace
- Extensive paving
- Mature gardens
- Fully possum-proof vegetable plot
- Extra-long carport with storage
- Off-street parking for a second car
- Year Built: 1954
- Block: 696.0m2
- Lower Level: 156.93m2
- Upper Level: 47.45m2
- Carport: 22.20m2
- Conservatory: 14.96m2
- Rates: $5,856 p.a
- Land Tax (if rented): $11,052 p.a
Disclaimer: All information regarding this property is from sources we believe to be accurate, however we cannot guarantee its accuracy. Interested persons should make and rely on their own enquiries in relation to inclusions, figures, measurements, dimensions, layout, furniture and descriptions.
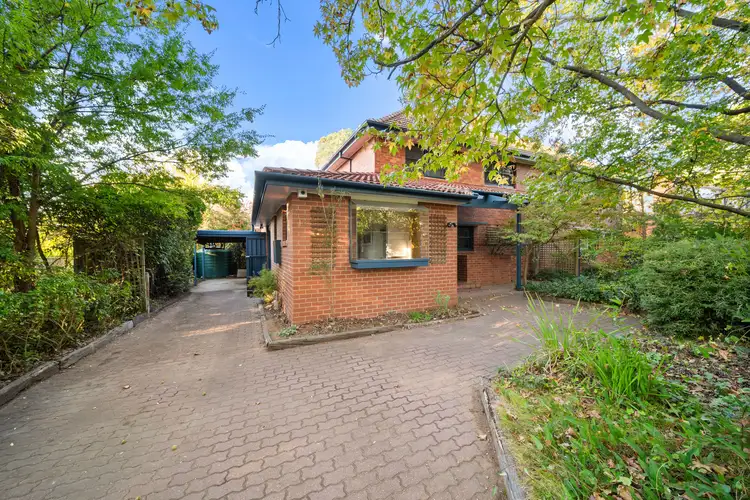
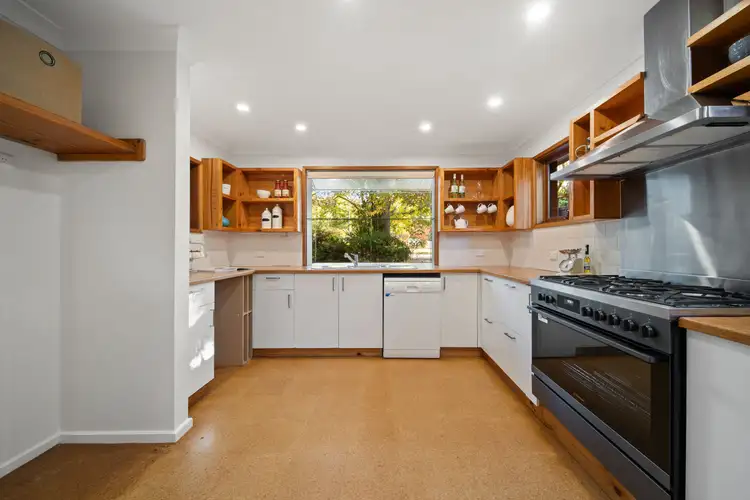
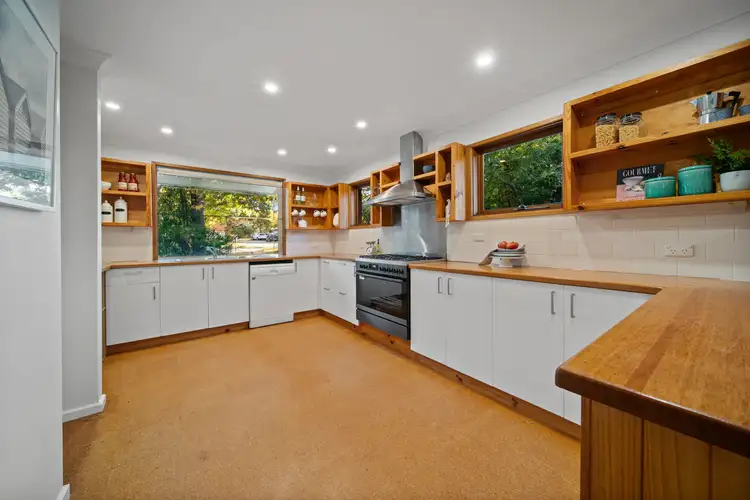
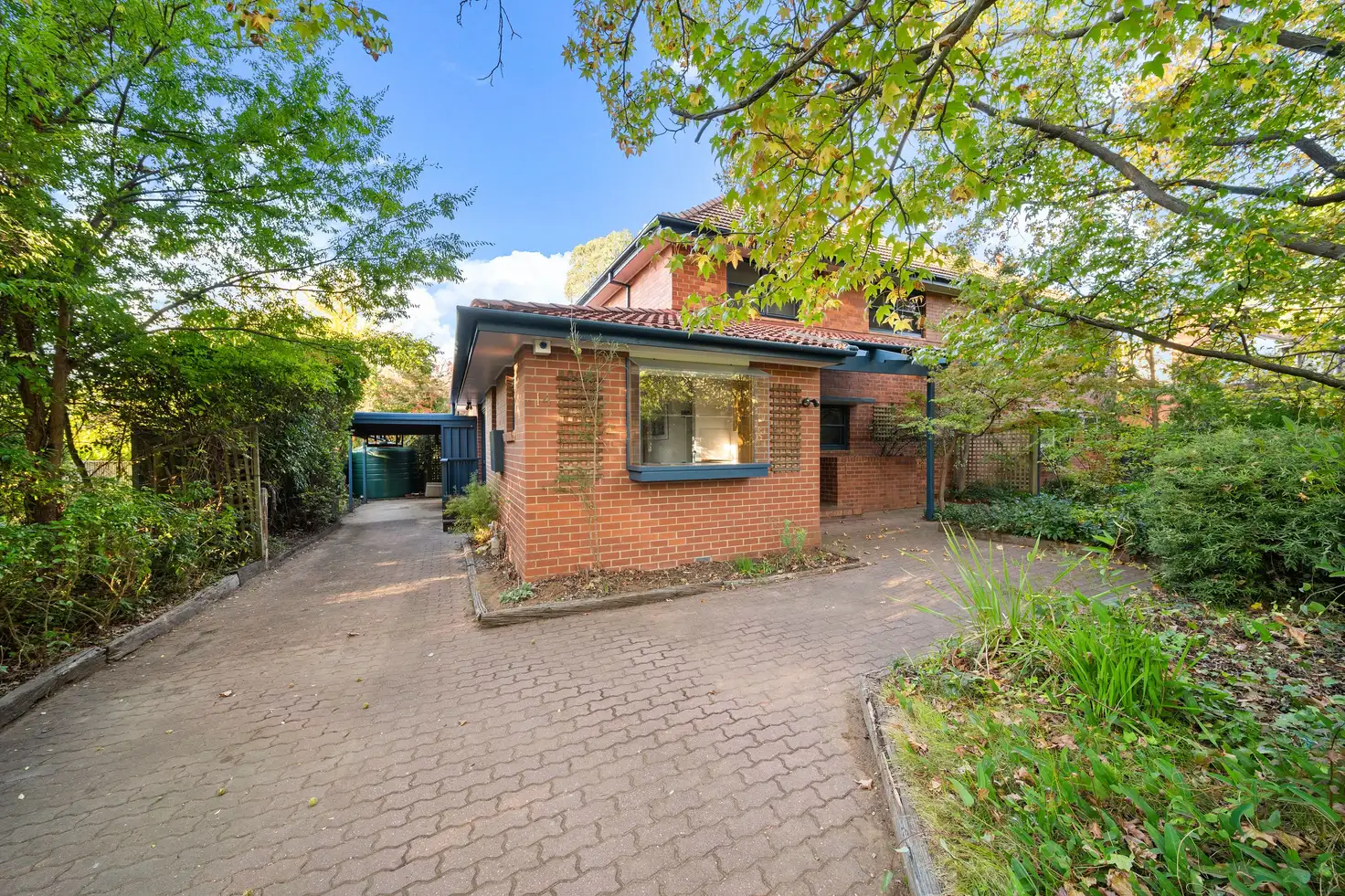


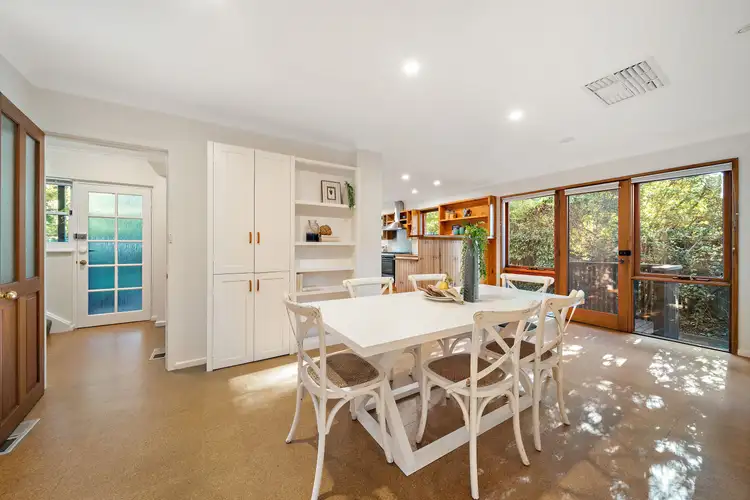
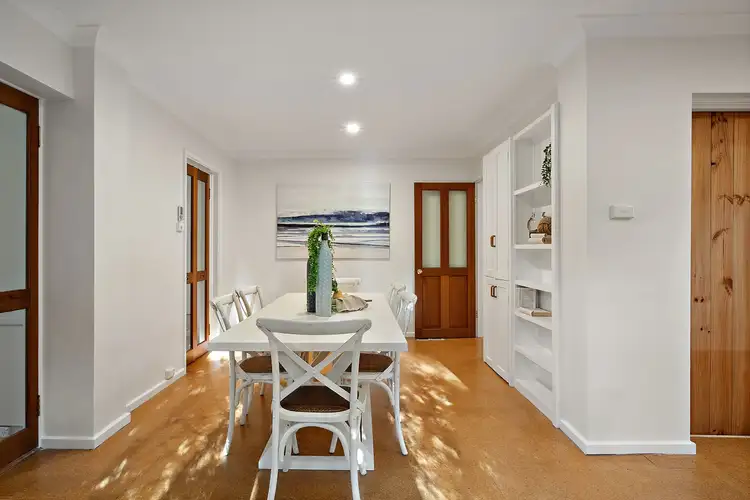
 View more
View more View more
View more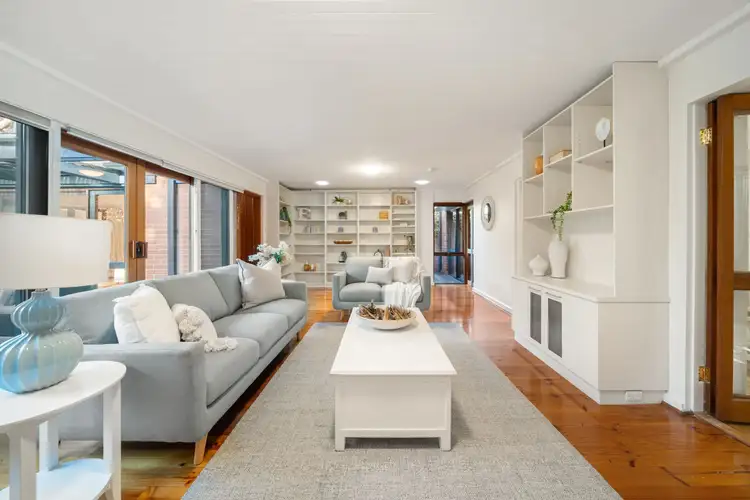 View more
View more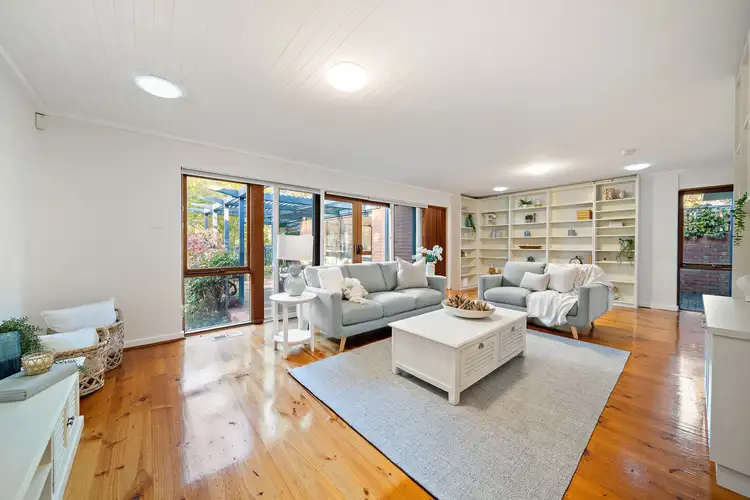 View more
View more
