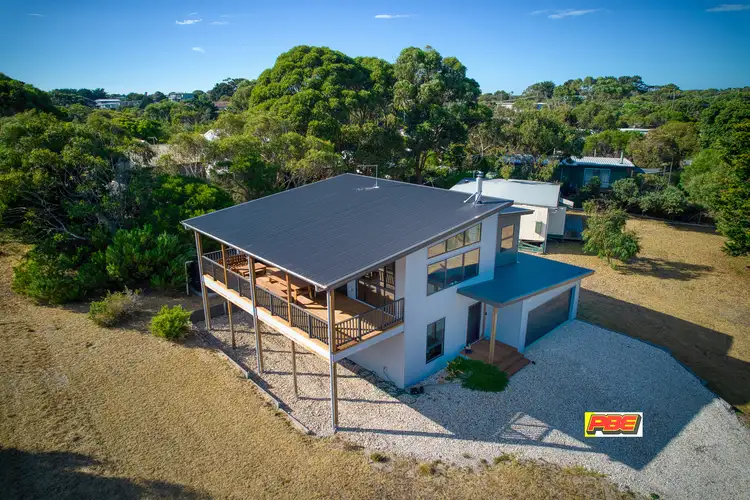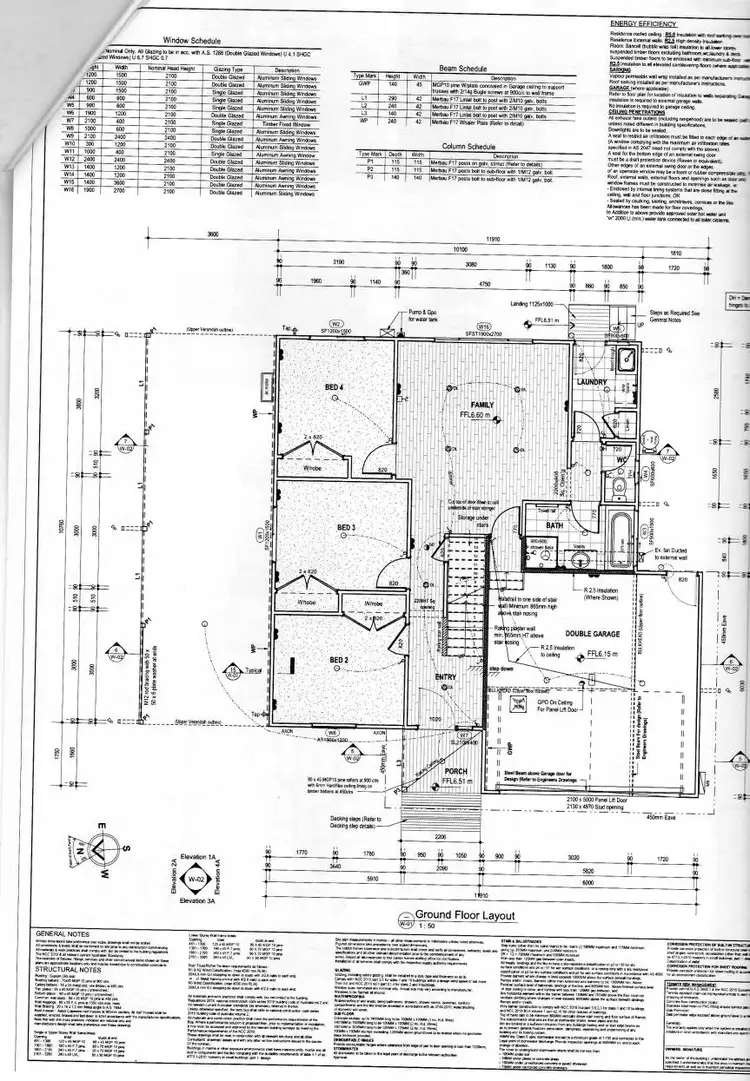$860,000
4 Bed • 2 Bath • 4 Car • 880m²



+16
Sold





+14
Sold
14 Anthony Avenue, Venus Bay VIC 3956
Copy address
$860,000
What's around Anthony Avenue
House description
“Beach Life Perfection”
Property features
Other features
Area Views, Close to ShopsLand details
Area: 880m²
Documents
Statement of Information: View
Interactive media & resources
What's around Anthony Avenue
 View more
View more View more
View more View more
View more View more
View moreContact the real estate agent
Nearby schools in and around Venus Bay, VIC
Top reviews by locals of Venus Bay, VIC 3956
Discover what it's like to live in Venus Bay before you inspect or move.
Discussions in Venus Bay, VIC
Wondering what the latest hot topics are in Venus Bay, Victoria?
Similar Houses for sale in Venus Bay, VIC 3956
Properties for sale in nearby suburbs
Report Listing

