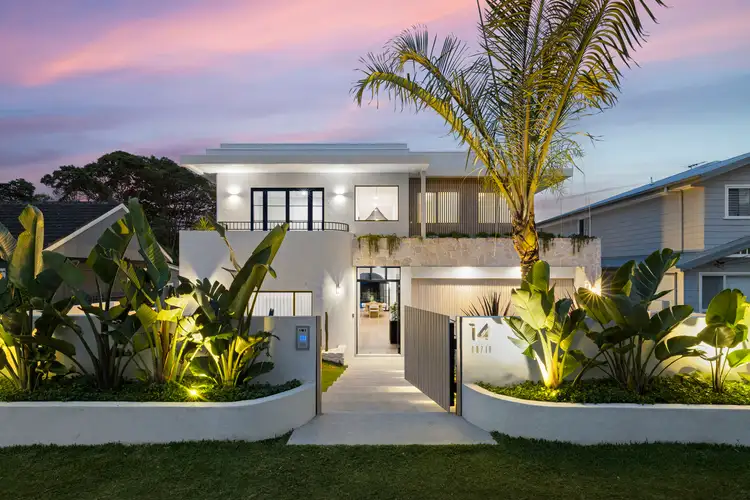FIND. Defined by striking contemporary form and bespoke detail, this recently completed residence delivers a masterclass in craftsmanship and design. Created by an owner-builder, every element has been flawlessly executed – from the dual-height living space crowned by natural sandstone and oak to the soft architectural curves that bring a sense of calm and cohesion.
LOVE. The open-plan living and dining domain forms the heart of the home, anchored by a statement kitchen with sculptural Breccia-honed stone island. French doors open to a limestone terrace, where sunlit north-east facing gardens and a sparkling pool create a seamless extension of the indoors. Upstairs, the curved staircase reveals a luxurious bedroom level, including a luminous master retreat with adjoining sunroom and en-suite. Premium details throughout, including brushed brass fittings, underfloor heating, wool carpets and smart home automation – speak to a standard of finish that is both refined and enduring.
- Architectural custom-built family home in prized Allambie Heights enclave.
- Spectacular open-design living domain with soaring dual-height ceilings, exposed sandstone feature wall and gas fire.
- Engineered oak floors, curved French doors and glass-fronted wine display.
- Living extends effortlessly to limestone terrace with outdoor kitchen, level lawns and a sparkling magnesium pool, all with sunny nor-easterly aspect.
- Statement Breccia-honed stone island kitchen with Bosch dual ovens, induction cooktop, butler's pantry, integrated dishwasher.
- Luxurious main bedroom retreat with walk-in robe, rainfall ensuite and a light-bathed sunroom framing leafy views and ocean glimpses.
- All bedrooms feature quality built-in robes, downstairs guest suite with adjacent bathroom.
- Pristine bathrooms with natural stone and brushed brass finishes, upstairs bathrooms include underfloor heating.
- Second living/media room, in-built speakers, wool carpet.
- Ducted air con, smart home automation, security system, video intercom, custom window furnishings, motorised blinds.
- Double garage with internal access, abundant internal storage throughout.
LIVE. Peacefully positioned yet close to every convenience, this home enjoys a family-friendly setting moments from Allambie Heights Public School, village shops, and the new Forest High school. Parks, city transport and Warringah Mall are nearby, while beaches, cafes and coastal walks are within easy reach. This is an exceptional location that perfectly complements a home of such scale and quality.
RATES/SIZE:
Water rates: Approx $390 pq
Council rates: Approx $369 pq
Size: Approx 557sqm
ABOUT THE AREA
Local Transport:
- B-Line express city bus, Buses to city CBD, Chatswood, Westfield Warringah Mall and Manly.
Shopping & Dining:
- Allambie Heights shops
- Westfield Warringah Mall
Schools:
- Allambie Heights Primary
- The Forest High School
- St Kierans Catholic School
- Oxford Falls Grammar
- St Luke's Grammar
WHAT THE OWNER LOVES:
- We love how the living space opens right out to the terrace and overlooks the pool. It's absolutely perfect for entertaining.
- We've really enjoyed how peaceful it feels here. We are surrounded by nature but it's only a few minutes from the shops, beaches and schools.
- We designed the house to feel calm and connected, with every room filled with light and easy flow between the indoors and out.
Disclaimer: Whilst every effort has been made to ensure the accuracy and thoroughness of the information provided to you in our marketing material, we cannot guarantee the accuracy of the information provided by our Vendors, and as such, Cunninghams makes no statement, representation or warranty, and assumes no legal liability in relation to the accuracy of the information provided. Interested parties should conduct their own due diligence in relation to each property they are considering purchasing.
Please be advised that the photographs, maps, images, or virtual styling representations included in this real estate listing are intended for illustrative purposes only and may not accurately depict the current condition or appearance of the property.








 View more
View more View more
View more View more
View more View more
View more
