This outstanding 3 bedroom, 2 bathroom property combines contemporary design with minimal maintenance living to offer a pristine property, perfect for the professional, family or investor seeking a quality residence in a conveniently central location. The front of the home offers a spacious master suite with ensuite, with a further two minor bedrooms and family bathroom found within, plus a dedicated theatre room and your open plan living, dining and kitchen that overlooks and flows directly to the large garden with multiple outdoor entertaining options, ensuring total comfort throughout.
Situated in the popular and community focused Heritage Park Estate, you have a range of easily reached parkland and play equipment to choose from, along with a variety of educational facilities and childcare options, plus both Stocklands Shopping Centre and Baldivis Square with their endless range of retail and dining outlets and quick access to the freeway and public transport links, confirming this as a sought after position and a must view property.
Features of the home include:
- Sizeable master suite at the front of the home, with a large window to allow the light to flood in, a cooling ceiling fan and walk-in robe, plus an ensuite with extended vanity, glass shower enclosure and WC
- Two further bedrooms, both with built-in robes and ceiling fans for comfort
- Modern bathroom, with vanity, bath and shower with a separate WC and laundry with direct access to the side of the home for ease of use
- Stunning kitchen, with a modern design showcasing crisp white cabinetry, stone bench tops with a waterfall edge, a 900mm stainless-steel oven, gas cooktop and rangehood, a dual drawer dishwasher and freestanding island for entertaining around
- Open plan living and dining area, with a reverse cycle air conditioning unit for continued wellbeing and sliding door access to the alfresco for a seamless integration to outdoor living
- Separate theatre room, with an effective ceiling fan and dual sliding door entry
- Tiling to the main living areas, with carpet to the bedrooms and theatre
- Downlighting or feature pendants throughout
- Quality window coverings and neutral paintwork to the entire property
- Generous under roof alfresco area, with extended poured limestone that borders the entire home, offering multiple areas for outdoor living and dining
- Decked platform to the rear garden, allowing for yet more entertaining
- Low maintenance and fully fenced back garden, with artificial lawn for ease of upkeep
- Lawned front yard with widened driveway
- Double garage with remote door
Built in 2016*, set on a 445sqm* block with 145sqm* internally, this superb property offers an elevated standard of living, with an executive design that provides complete comfort, whilst still benefitting from a functional layout and those quality finishes found throughout. All this and a conveniently central location close to all the daily necessities you could ask for.
Contact Bianca on 0422 864 960 today to arrange your viewing.
The information provided including photography is for general information purposes only and may be subject to change. No warranty or representation is made as to its accuracy, and interested parties should place no reliance on this information and are required to complete their own independent enquiries, inclusive of due diligence. Should you not be able to attend in person, we offer a walk through inspection via online video walk-through or can assist an independent person/s to inspect on your behalf, prior to an offer being made on the property.
*All measurements/dollar amounts are approximate only and generally marked with an * (Asterix) for reference. Boundaries marked on images are a guideline and are for visual purposes only. Buyers should complete their own due diligence, including a visual inspection before entering into an offer and should not rely on the photos or text in this advertising in making a purchasing decision.
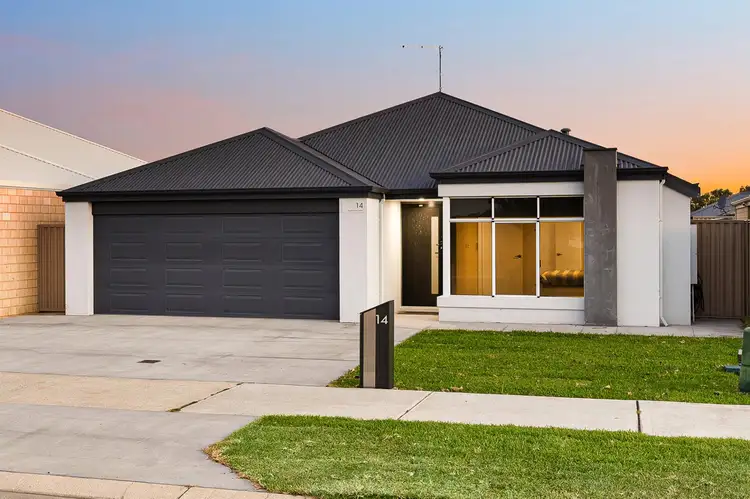
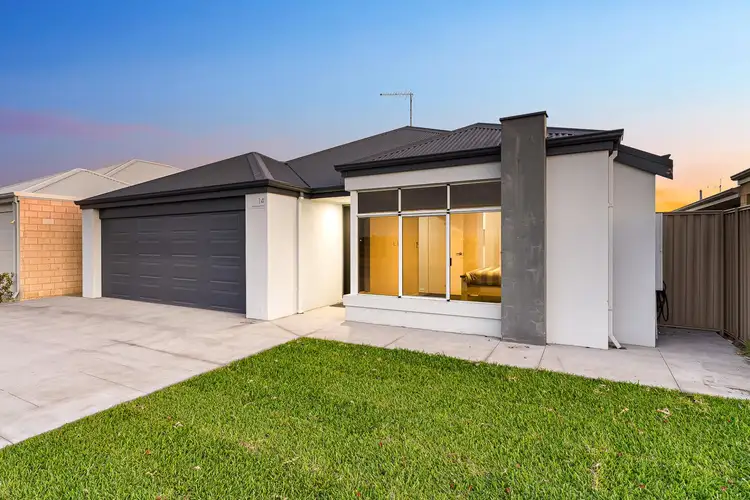
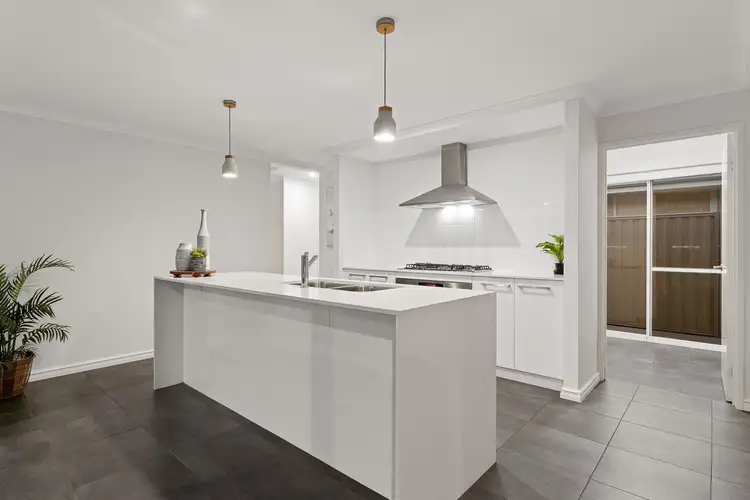
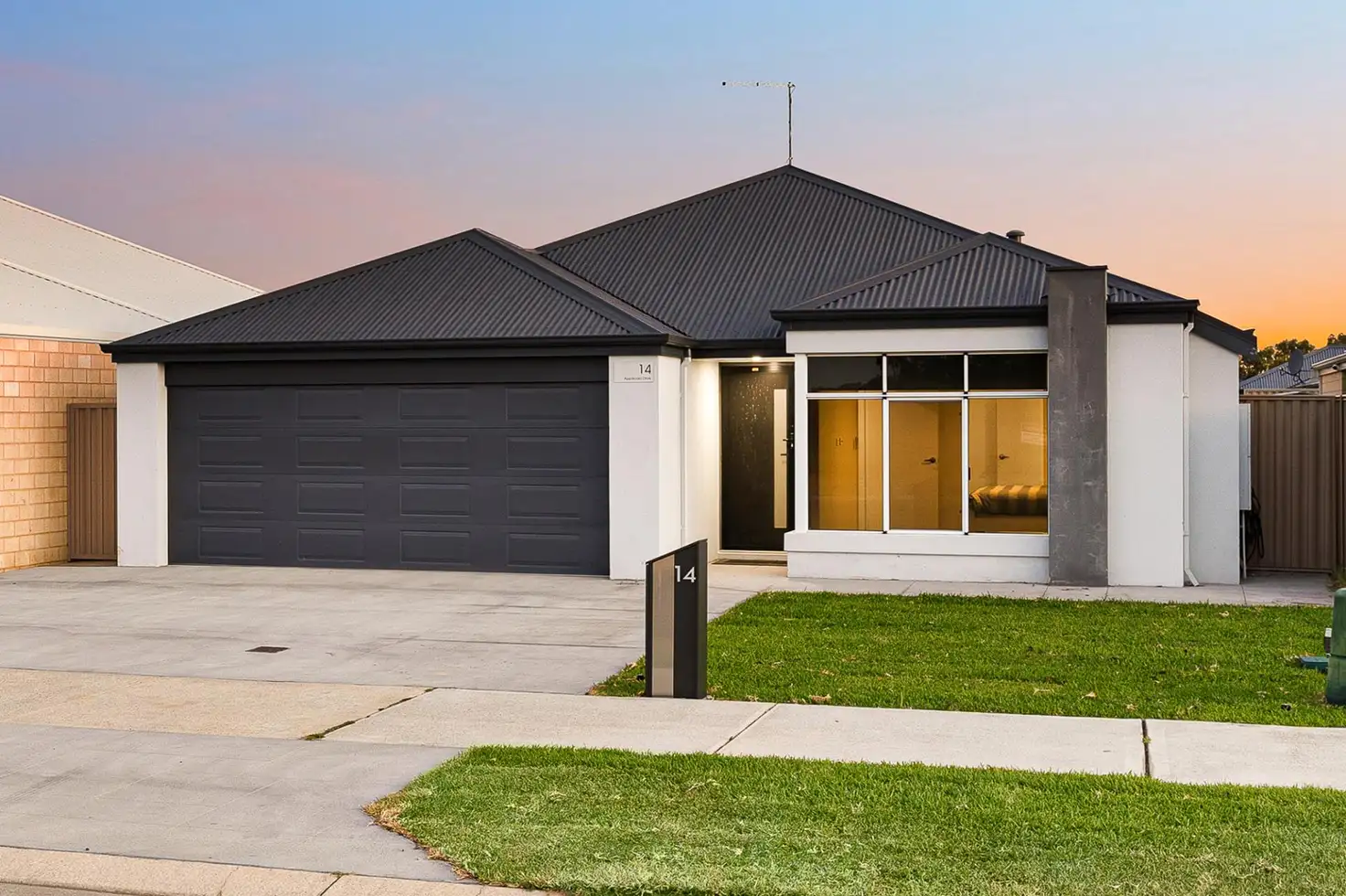


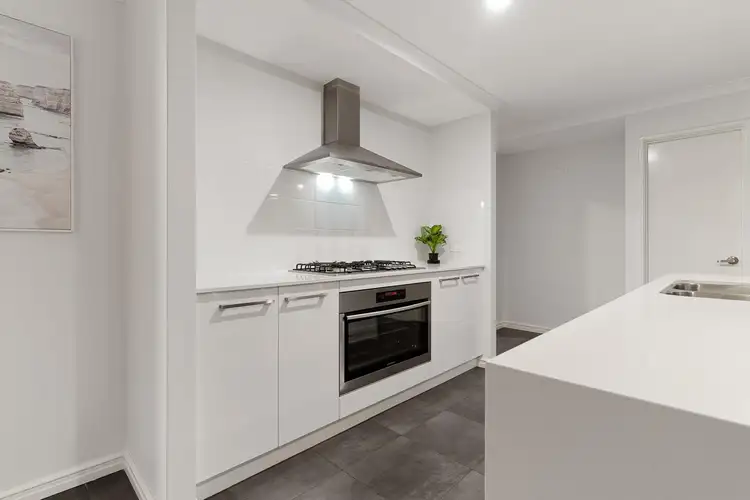
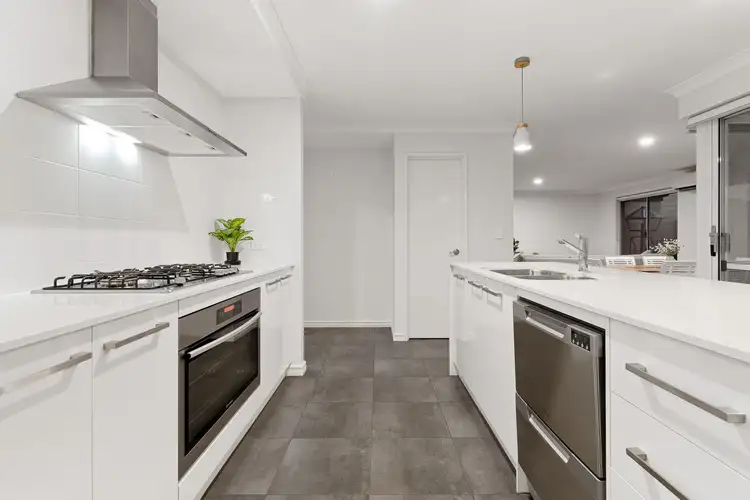
 View more
View more View more
View more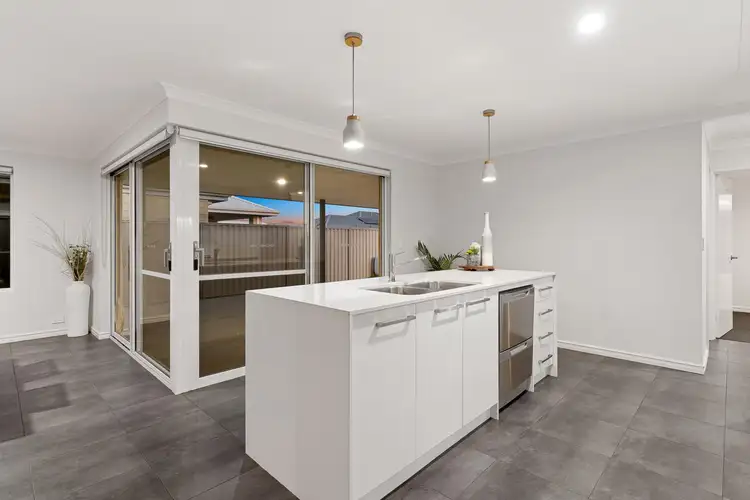 View more
View more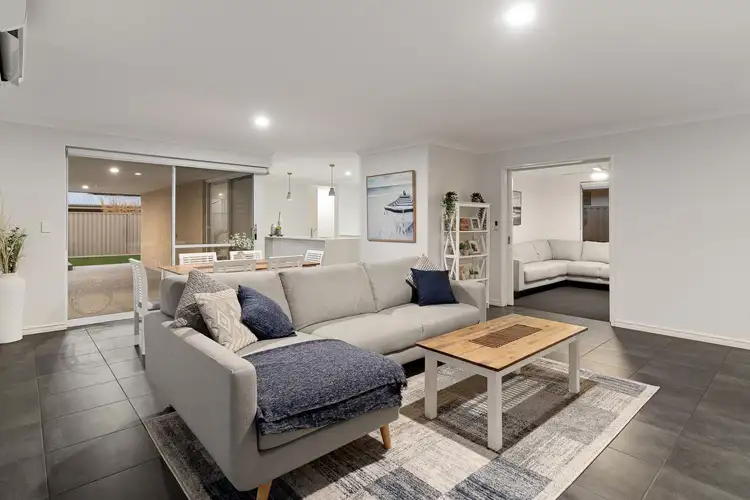 View more
View more
