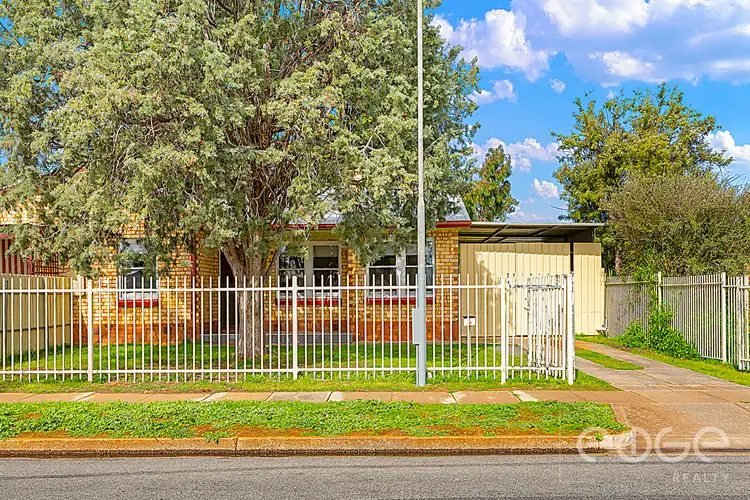$285,000
3 Bed • 1 Bath • 2 Car • 559m²



+17
Sold





+15
Sold
14 Appleshaw Street, Elizabeth Vale SA 5112
Copy address
$285,000
- 3Bed
- 1Bath
- 2 Car
- 559m²
House Sold on Fri 26 Aug, 2022
What's around Appleshaw Street
House description
“Charming Solid Brick Family Home Offering Easy-Care Living!”
Property features
Building details
Area: 102m²
Land details
Area: 559m²
Frontage: 15.31m²
Interactive media & resources
What's around Appleshaw Street
 View more
View more View more
View more View more
View more View more
View moreContact the real estate agent

Mike Lao
Edge Realty
0Not yet rated
Send an enquiry
This property has been sold
But you can still contact the agent14 Appleshaw Street, Elizabeth Vale SA 5112
Nearby schools in and around Elizabeth Vale, SA
Top reviews by locals of Elizabeth Vale, SA 5112
Discover what it's like to live in Elizabeth Vale before you inspect or move.
Discussions in Elizabeth Vale, SA
Wondering what the latest hot topics are in Elizabeth Vale, South Australia?
Similar Houses for sale in Elizabeth Vale, SA 5112
Properties for sale in nearby suburbs
Report Listing
