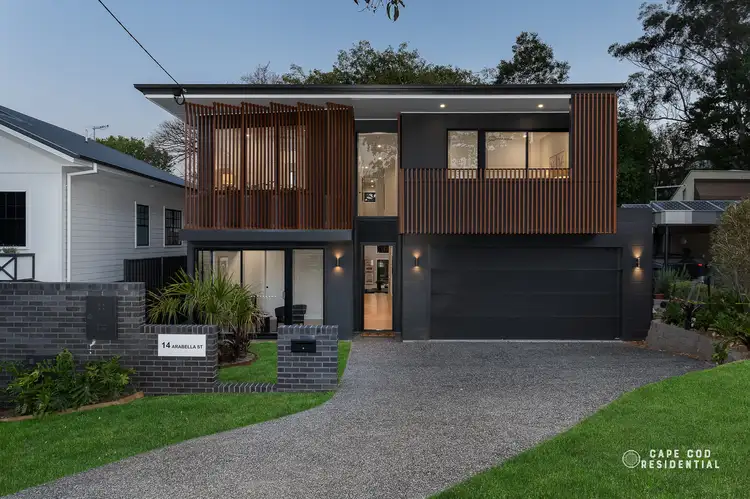CONTEMPORARY MASTERPIECE IN BARDON
Experience unparalleled contemporary living in this luxurious residence, nestled within the highly-coveted Bardon precinct, just 5km from Brisbane's bustling CBD. This meticulously designed, brand-new, 5 bedroom home is a true architectural marvel, and is uniquely set on a generous 585m2 block within a trio of three brand-new majestic homes.
Spread over two sprawling levels, this beautiful residence is an oasis of space and natural light, boasting versatile living areas, and the luxury of multiple ensuited bedrooms, creating an atmosphere of ultimate comfort.
The lower level of this home offers a well considered layout, featuring a private media room and an expansive open-plan living and dining area, bathed in natural light streaming through soaring voids and walls of floor-to-ceiling windows and doors. A tranquil white palette, complemented by inviting Oak timber floors and a magnificent fireplace, creates an ambiance of opulence and luxury.
Prepare to be mesmerised by the fully-appointed kitchen, a true culinary delight. Adorned with stone bench tops, ILVE appliances, an integrated Fisher & Paykel fridge, and a walk-through Butler's pantry, it is a chef's dream. The kitchen, finished in a rich charcoal hue, features an oversized island bench and designer pendant lighting, seamlessly connecting to the spacious laundry offering both practicality and elegance.
The living and dining areas effortlessly extend to the wrap-around entertaining deck, overlooking the glistening pool and landscaped gardens and lawns. With a soaring high ceiling, the rear deck hosts an integrated BBQ, inviting you to share the magnetic charm of this home with friends and family, regardless of the weather.
On this level, discover the 5th bedroom, complete with its own ensuite, perfect for guests or a home office. The expansive remote 3-car garage, with its epoxy floors and ample storage room, adds to the practicality of this home, ensuring every need is met.
Ascend to the upper level, where a bright family living room separates the master suite from the other three generously-sized bedrooms.
The master bedroom, a true sanctuary of luxury, offers lavish proportions, a leafy outlook, a large walk-in robe, and a spacious ensuite featuring a freestanding bath, double vanity, rain shower, and separate toilet.
The remaining three built-in bedrooms on this level are generously-sized, with one boasting a beautiful balcony with leafy suburban views and the other its own ensuite. The separate sleek modern family bathroom features, stunning designer tapware and fittings, floor-to-ceiling tiles, a freestanding bath and a separate toilet.
Summary Of Features:
* 5 bedroom, brand new, architecturally-designed contemporary home, on a low maintenance 585m2 block
* High ceilings, Oak timber floors, extensive use of architectural windows, internal voids and designer feature lighting and finishes throughout
* 4 bathrooms of which 3 are ensuites: master, upper bedroom and lower bedroom
* Ensuite and family bathrooms with freestanding baths
* All bathrooms with floor-to-ceiling designer tiles , fittings and tapware
* Versatile living spaces over 2 levels: downstairs media room, open plan living with Jet master fireplace and upstairs family living
* Expansive entertaining deck, with high ceiling, ceiling fans and integrated BBQ, flowing to lawn and in-ground pool
* Custom kitchen with stone bench tops, expansive island bench, walk-through pantry, Quartz sinks, lLVE Induction cooktop and range hood, ILVE 900mm oven, ILVE microwave, Fisher &Paykel fully integrated dishwasher
* Laundry with extensive storage and mudroom seat
* Ducted MY AIR zoned air-conditioning
* Remote 3 car garage with epoxy floors
Located in a quiet residential enclave, within the Rainworth State School and Kelvin Grove State College catchments, this home is a stone's throw from green spaces, public transport, elite private schools, and the vibrant cafe hubs of Paddington and Rosalie.
Every element of this residence has been meticulously crafted to offer the pinnacle of contemporary living.
Don't miss this rare opportunity to own a piece of architectural brilliance in the heart of Bardon. Embrace the lifestyle you deserve; enquire now and make this unparalleled masterpiece your new home.








 View more
View more View more
View more View more
View more View more
View more
