“Commercial Standard Workshop - Eclectic Designed Home”
This weatherboard and iron home has many original characteristics of a bygone era with the casual comfort of a thoughtful addition and some modern enhancements like your reverse cycle ducted air conditioning.The main home was built around 1925 with the high gabled roof line, large rooms and high ceilings which was indicative of buildings in this era.The outbuildings on this property are impressive with a "commercial workshop shed" being 12m x 7m gable roof with built in 7m x 900mm enclosed workbench/cupboards to one end.You have multiple double 10 amp outlets and single 15 amp outlets, double fluro lights throughout and a 12m x 6m carport off the front which includes professionally laid 22 mpa concrete floors for the shed and carport.This home is a credit to its current owners, who over the years home have transformed this home into a warm and comfortable family home and much more.Lovely wide veranda's make this home a cool retreat from those summer months fast approaching, as well as providing an extra level of comfort to the home.On entering this home you become aware of beautifully polished floorboards throughout, and the wide hallway which acts as a welcoming entrance into the home and then the rooms.To the right of the hallway is the large, light and bright lounge and family room, which can be used as one large open living area or with bi-fold wall to floor doors you can separate these rooms into two great living areas or a dining room and living room. This area has a slow combustion wood heater which will take the chill of the home.On the left of the hallway is two of the four bedrooms, these two bedrooms are a very generous size each with build in robes and ceiling fans.As you work your way towards the end of the hallway the kitchen unfolds, this part of the home still has pressed tin ceilings and walls once again a lovely feature from a past time.Your kitchen is modest by today's standards, however this gives you plenty of scope to add your desired touches to this space with ample room to include a dining table and chairs.The family bathroom is at the far end with a full length bath with shower, a new vanity and toilet under the main roof line.Now to the extension - off the side verandah across a walkway is the two bedroom extension which has been completed in tin, with the tin running across ways blending in with the original weatherboard of the home.These two bedrooms have large built in robes, split system air conditioning and ceiling fans, these rooms are ideal for a growing family, or use as an activity room, study or guest rooms.Another great additions is a storage room which is on the verandah of the main home, ideal for storing of suitcases, Christmas trees and those items we tend to collect yet not quite sure where to store them.The outside laundry is original and huge complete with a three bay wash trough, large enough to have your washer and dryer and the spare fridge.An outside toilet is a must - and you have one with this home.As this block is 1569 sqm the rear yard is a gem.The gardens are established, garden beds and lawns are reticulated.The home has solar system installed which has a 4kw capability however is currently set up for 2.2kw with 12 solar panels, this has reduced the owners electrical bill by half, the system will expand to a further 12 panels if needed.An enthralling home which will win the hearts of its new owners.This home is a credit to its current owners, who over the years have transformed this home into a warm and comfortable family home.We welcome your telephone call to organise an inspection.

Air Conditioning

Alarm System

Toilets: 2
Built-In Wardrobes, Close to Schools, Close to Shops, Fireplace(s), Garden, Secure Parking
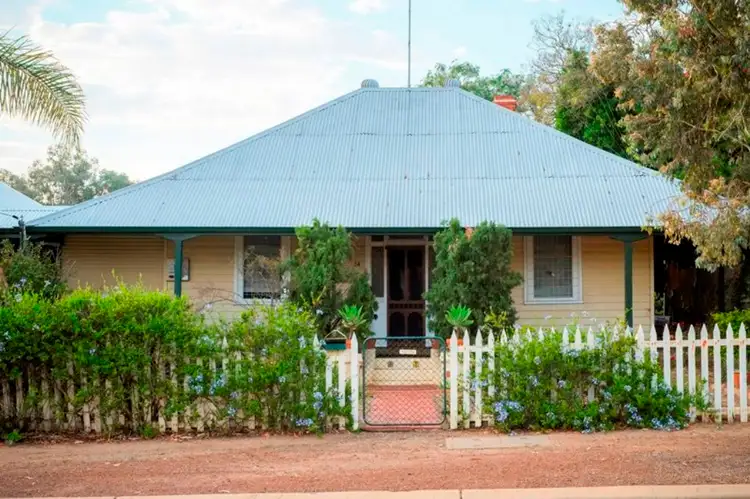
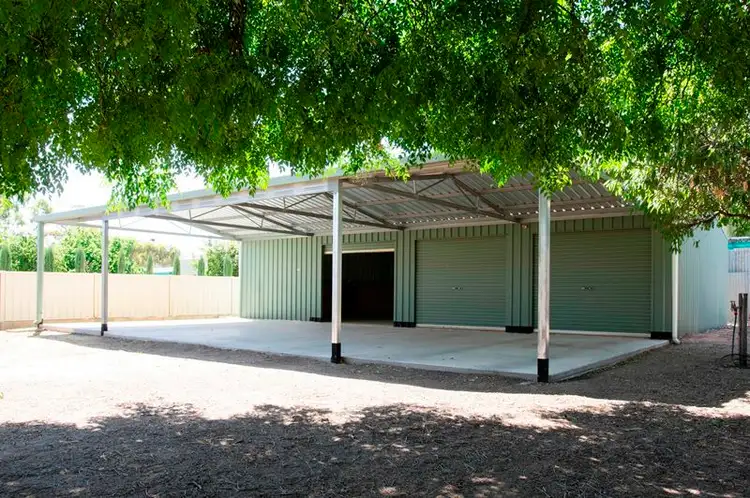
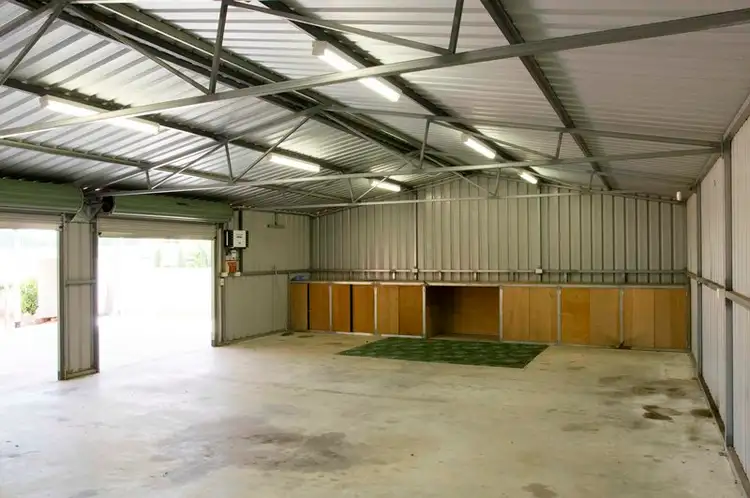
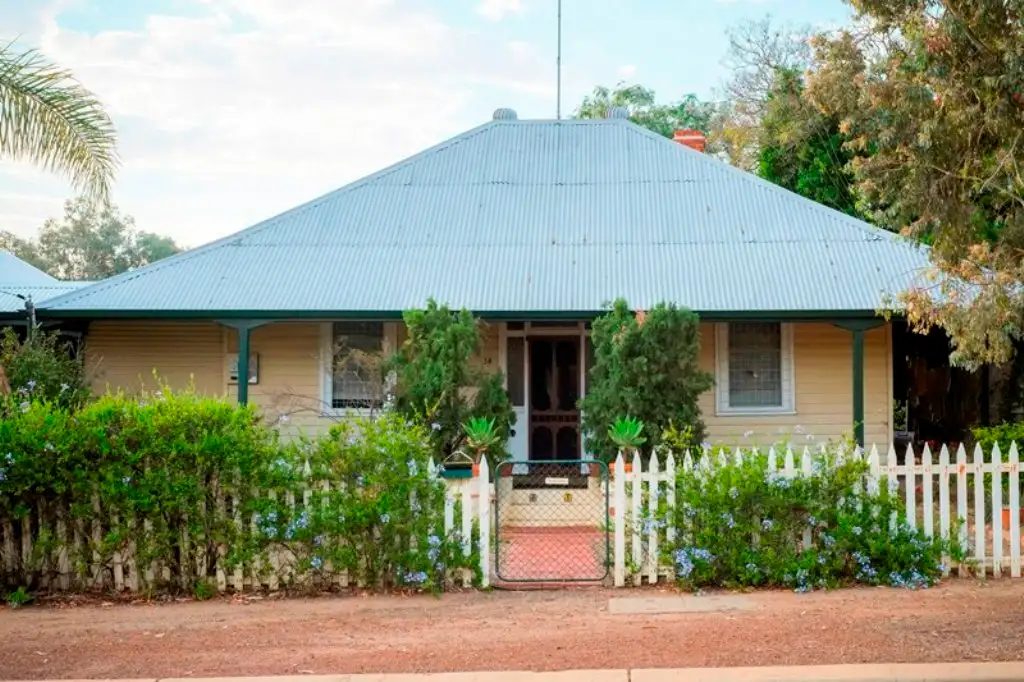


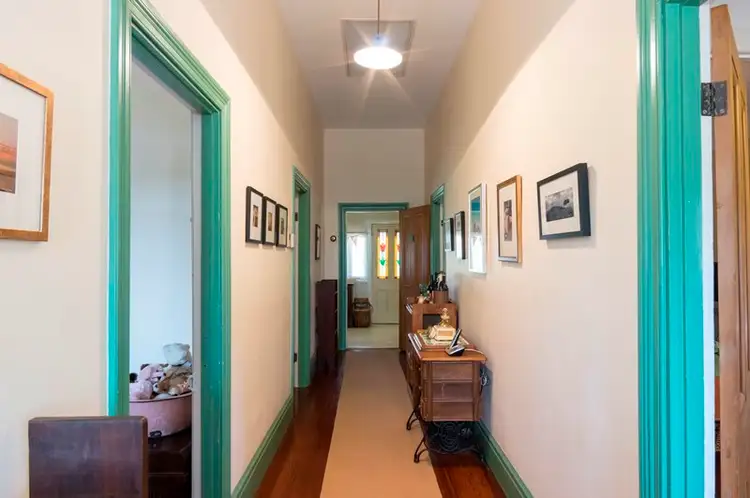
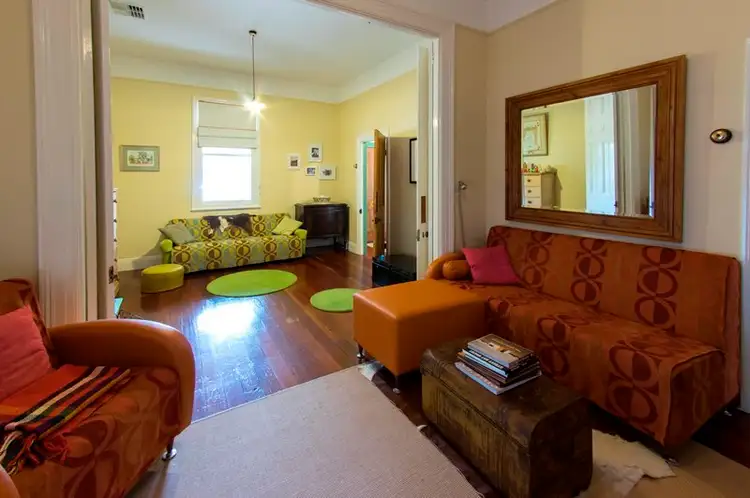
 View more
View more View more
View more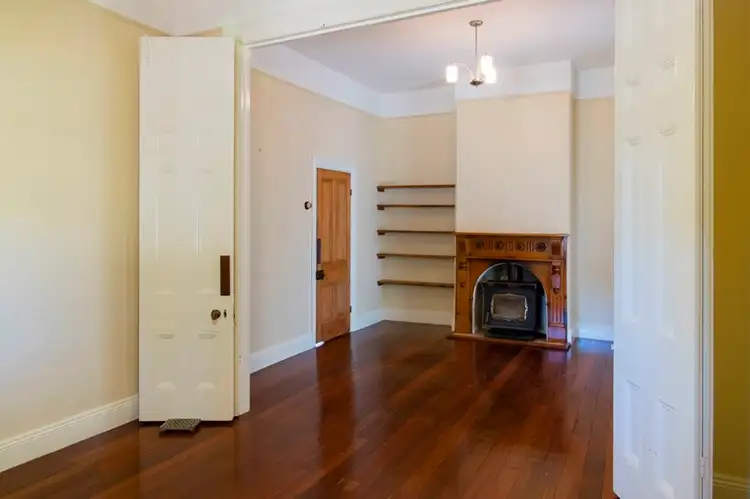 View more
View more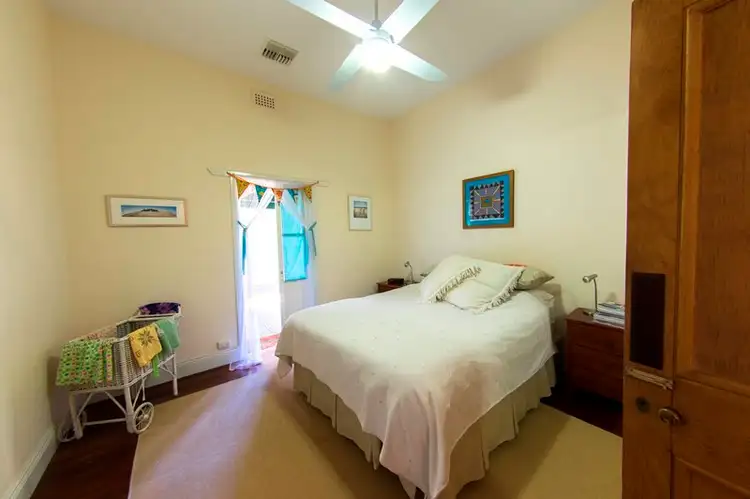 View more
View more
