Price Undisclosed
4 Bed • 2 Bath • 2 Car • 354m²
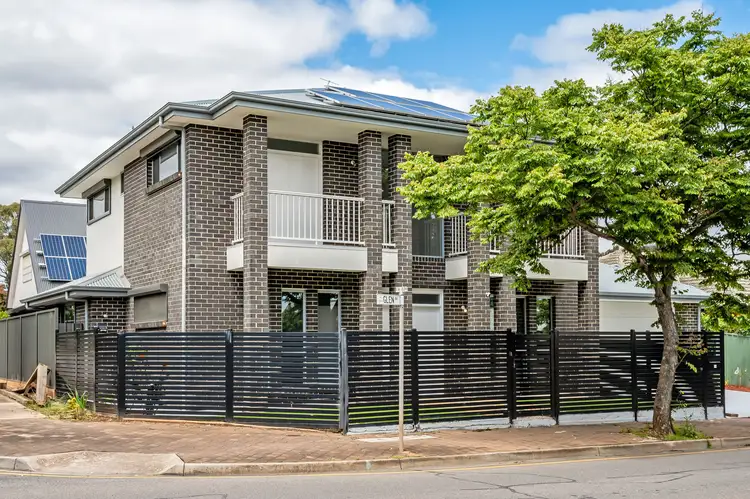
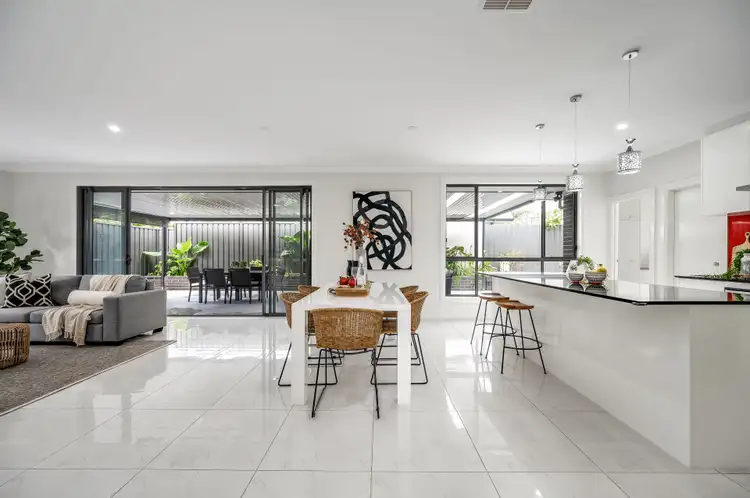
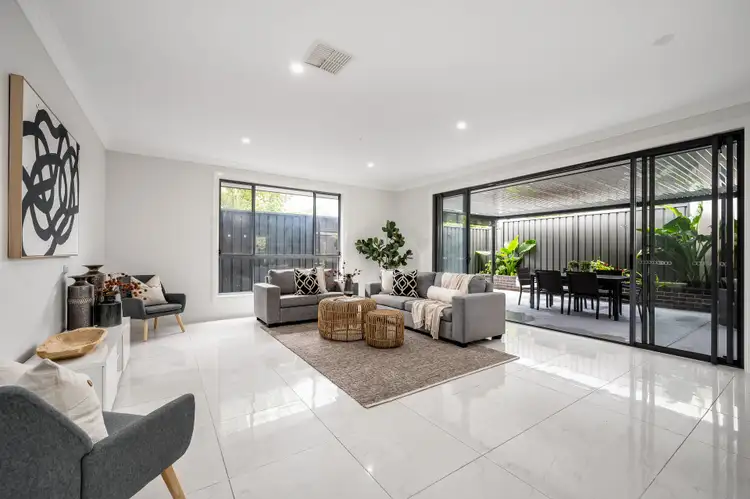
+20
Sold
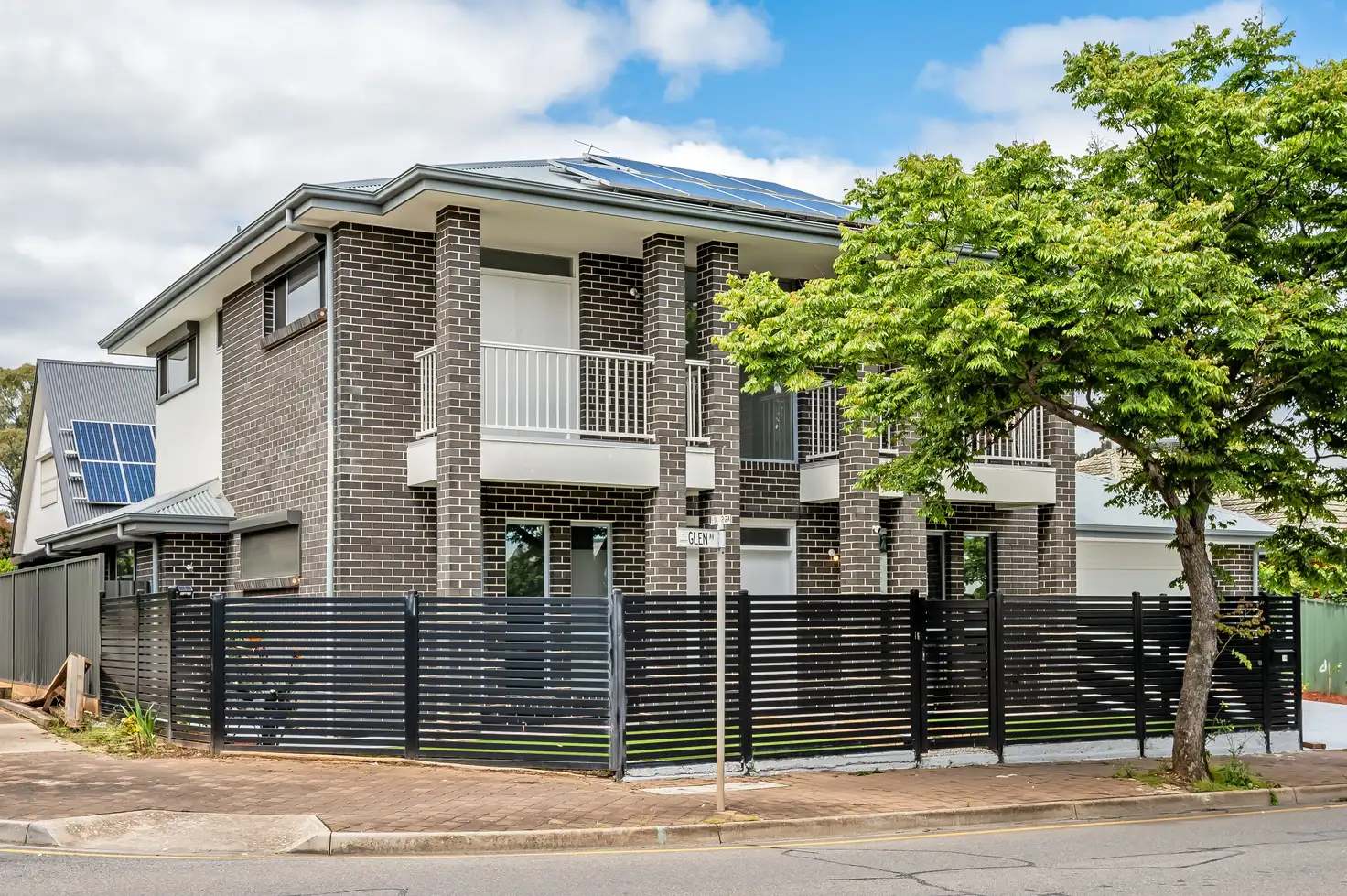


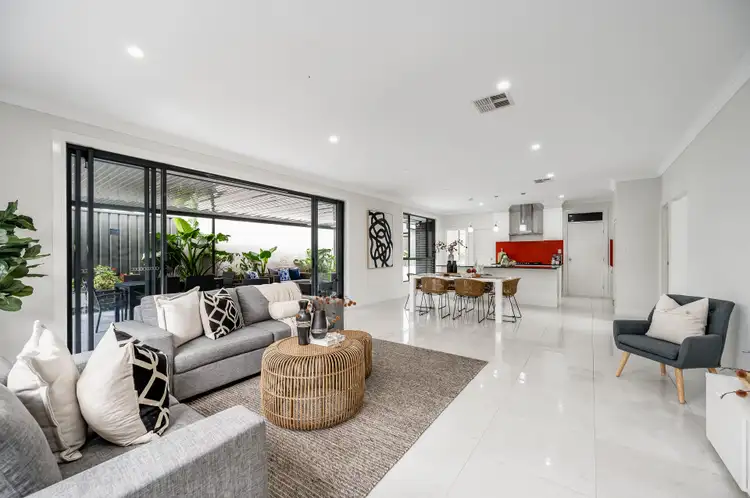
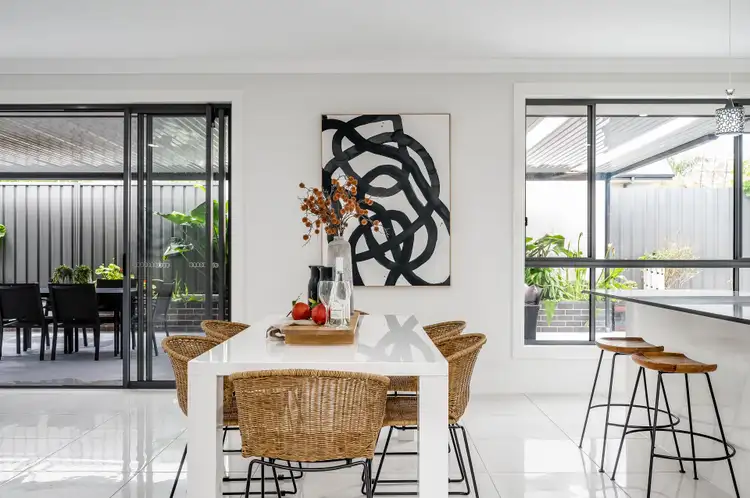
+18
Sold
14 Arthur Street, Tranmere SA 5073
Copy address
Price Undisclosed
- 4Bed
- 2Bath
- 2 Car
- 354m²
House Sold on Thu 8 Dec, 2022
What's around Arthur Street
House description
“Modern 4 Bed, Multi Living Family Home In The Heart Of The East”
Building details
Area: 319m²
Land details
Area: 354m²
Interactive media & resources
What's around Arthur Street
 View more
View more View more
View more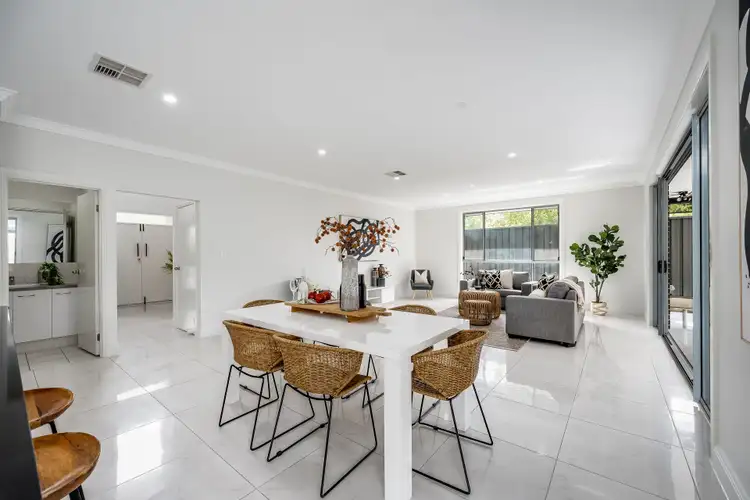 View more
View more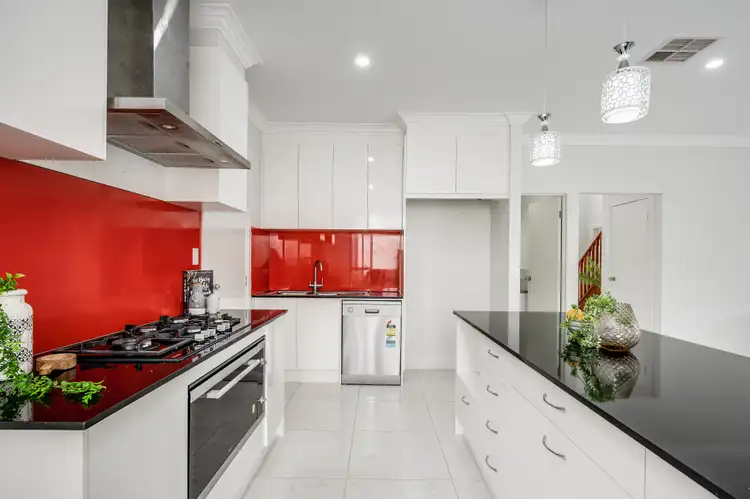 View more
View moreContact the real estate agent
Nearby schools in and around Tranmere, SA
Top reviews by locals of Tranmere, SA 5073
Discover what it's like to live in Tranmere before you inspect or move.
Discussions in Tranmere, SA
Wondering what the latest hot topics are in Tranmere, South Australia?
Similar Houses for sale in Tranmere, SA 5073
Properties for sale in nearby suburbs
Report Listing

