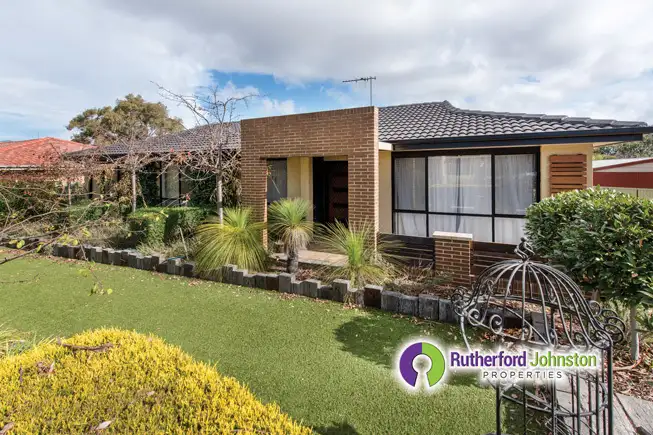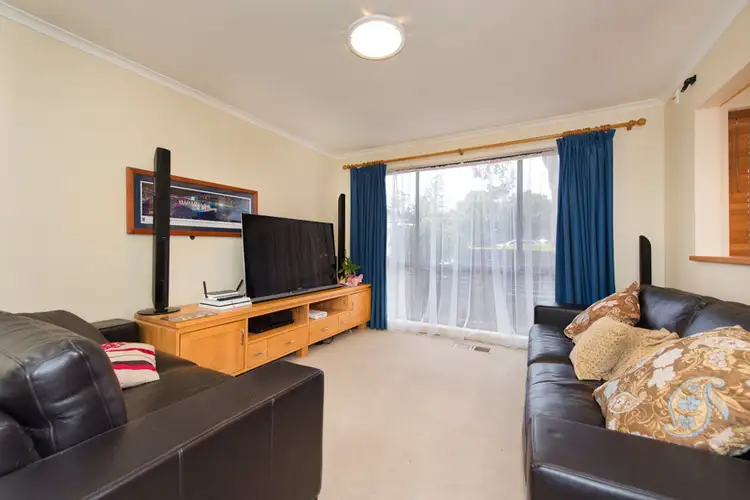“Move To More Room”
Are you looking for more room to move to? Do you want a cleverly laid out family home with four bedrooms PLUS a study that also makes a spacious fifth bedroom? Do you long for a fabulous master bedroom suite that you can step into, close the door and be in your own large, light-filled retreat, complete with walk-in robe and generous ensuite, where peace reigns? Then come and look at 14 Ashkanasy Crescent.
It's obvious that quality outdoor living was given as much weight as indoor when this property was transformed into the fabulous welcoming family home it has become. As soon as you step inside a sense of 'coming home' envelopes you, transforming it from yet another open house to inspect (aren't you tired of those?) to the light and sunny home you've been looking for. Glass sliding doors allow the sunshine to dance in and the living to spill outside.
The living areas are open plan with lounge and dining rooms combined to allow space for a large dinner party at one end and quiet conversation at the other. The kitchen, with heaps of cupboards and granite-topped bench space, is tucked alongside the dining area. The family/meals area flows from the kitchen completing the multi-purpose living spaces - use them your suit your lifestyle choice. There's room for a desk each of the bedrooms, two or three will fit into the study and a table would tuck neatly into the window enclave of the master bedroom suite.
Much has been done to make this a comfortable, contemporary home. The warmth of timber detail welcomes you to the updated kitchen. Tiled family areas make cleaning easy. The updated bathroom has a separate toilet, there's ducted gas heating and evaporative cooling, instant gas hot water and a hot water tank so no one has to have a cold shower - the list goes on.
Outside, there's a gorgeous timber deck that wraps around the rear of the house. It is the perfect spot for barbecues, appreciating the outlook, children's play or a lazy weekend brunch with friends. Easy-care landscaped gardens outline the property and the long driveway to the rear double garage and workshop would be ideal for a game of basketball.
Currently rented to excellent tenants, the lease expires at the beginning of July. Investors could enjoy a continuing tenancy. Live-in owners will be able to enjoy their new home without extra delays.
There's much to see and appreciate here with room for children to run and play, all ages of the family can have their own space and the storage options are innumerable. All stages of schooling and main transport routes are close by with Belconnen Town centre a short drive away. Don't miss this!
-Warm, welcoming & engaging light-filled family home
-Stylish neutral decor, quality inclusions
-Open plan lounge dining & family/meals rooms
-Lounge room with carpet, tiling in dining & family areas
-Kitchen with 2-drawer dishwasher, double sink
-Oven with 5 x gas burner cook top
-Heaps of bench & storage space
-Range hood, granite bench tops
-All bedrooms well-sized, large master suite
-Master with WIR, large modern ensuite
-Bedrooms 2 & 4 with BIR's
-Generous study/5th bed
-Updated main bathroom with separate toilet
-Laundry with storage and external access
-Plenty of storage/ cupboards throughout
-Ducted gas heating, ducted evaporative cooling
-Generous rear timber deck with outlook towards Brindabellas
-Gorgeous landscaped gardens
-Secure private back yard
-Various outdoor entertaining/recreational areas
-Double garage with workshop
-Additional parking spaces/room for trailer
-House size: Residence approx. 179.20sqm

Deck

Dishwasher

Outdoor Entertaining

Remote Garage

Shed

Study
modern bathroom, modern kitchen, garden, storage area, internal laundry








 View more
View more View more
View more View more
View more View more
View more
