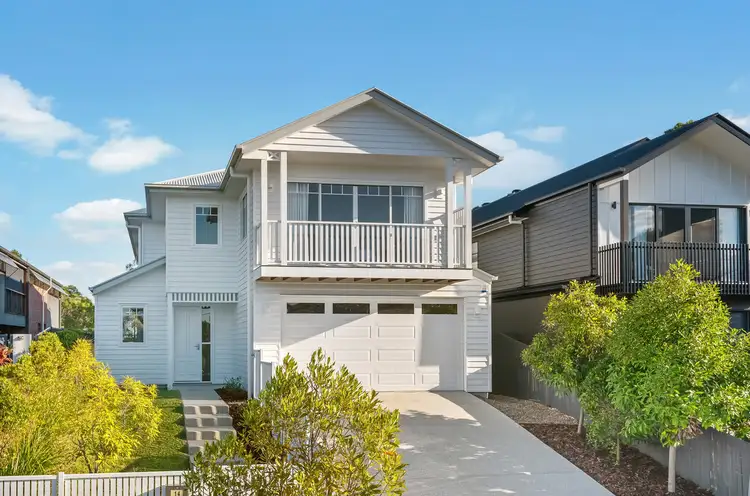Perched in a prized north facing hilltop position that enjoys sweeping views across Moreton Bay and a peaceful parkland reserve backdrop, this stunning near new two storey home is the ultimate.
Showcasing designer finishes, absolute quality throughout, a spacious and well-considered floorplan, and effortless flow between indoor living and outside spaces, this exceptional home is ideal for those in search of a dream lifestyle without compromise.
The home was finished in November 2022, presents like new and has warranties in place. It includes 4-5 bedrooms, 3 luxe bathrooms, 3 living spaces and a premium entertainer's kitchen with butler's pantry. Both the ground level alfresco entertaining area and upstairs deck take in amazing views of the reserve behind and the inground pool and level backyard tick the final boxes for those wanting a dream, move in ready, designer home.
Set in one of the most elevated positions in Chermside West and surrounded by quality homes, this premium mid north location is within highly desirable school catchments, moments from Westfield Chermside and Prince Charles/St Vincent Hospitals, and provides easy access to the Brisbane CBD (express buses operate at end of street).
Special Features Include:
• Built by leading custom builder Evermore and finished in November 2022, this exquisitely finished two storey home presents like new and is ready to move into immediately
• Positioned on a highly desirable street and occupying one of the most elevated blocks in Chermside West, the home captures incredible north/eastern views through to Moreton Bay. Equally impressive is the backdrop onto the leafy John Goss Reserve which provides acres of parkland to be enjoyed and a wonderful outlook to the south.
• Set in a commanding position on the high side of the street, its classic facade, Lexington Qtr paint palette, attractive front fence and tasteful landscaping amplify the home's appeal.
• Internal finishes include high ceilings on both levels, Spotted Gum engineered timber floors to lower level, carpet to bedrooms, high internal doors, neutral Lexington Qtr paint palette internally, 8 zone ducted air-conditioning system and quality curtains and blinds throughout
• The high 2,740mm ceilings and Rich Spotted Gum flooring provide an instant feeling of quality upon entry
• A mud room and study space provides a built-in desk, bench seat and hanging space for hats, coats and schoolbags
• The open plan living/dining area adjoins the kitchen and extends out seamlessly to the alfresco entertaining area, yard and inground pool
• The premium designer kitchen is the social hub of the home and includes a 2,800mm Island stone bench, butler's pantry, an abundance of soft close cabinetry and undermount sink. Quality Smeg appliances include an induction cook top, 900mm oven, integrated dishwasher and concealed rangehood
• The covered alfresco entertaining area takes in a wonderful view of the reserve and overlooks the level backyard and inground pool
• A multi-purpose room downstairs provides a large separate living space, or ground level bedroom option (5th bedroom) if desired
• A wine storage room with glass door provides a sophisticated feel as you walk down the hallway
• An attractive staircase with Spotted Gum treads leads to the upper level
• 4 massive bedrooms upstairs, all with built-in wardrobes
• The luxurious master suite captures incredible views over Moreton Bay and the twinkly lights of the Airport and Port of Brisbane at night. It includes an oversized walk-in robe, private balcony and lavish ensuite with freestanding bath, shower, dual basin vanity and separate toilet.
• There are 3 beautifully finished bathrooms throughout the home
• The family retreat upstairs is ideal for those seeking space and separation in a busy family home. It has a wet bar and extends out to the upstairs deck.
• The upstairs deck overlooks the reserve and is the perfect place to read a book quietly or enjoy an afternoon drink
• The sparkling inground pool, framed by sleek glass balustrades, is sure to impress and will be a favourite for entertaining and relaxation.
• The level backyard offers plenty of space for families, pets and avid gardeners. The block has been tastefully landscaped and includes a Rainbird irrigation system.
• Double remote garage with internal access
• Ready to move into immediately
Make your move with confidence - this is space, privacy & practicality at its absolute best. The location is superb and the home is stunning - to avoid your disappointment, act quickly. For further information or to arrange your inspection, please contact DANIEL WATERS.
Quick Facts:
Land size: 505sqm
Aspect: North Facing
Year Built: Finished November 2022
Builder: Evermore
Total Floor Area: 343sqm
Ceiling Heights: 2,740mm Downstairs, 2,590mm Upstairs
Air-conditioning: Yes, ducted system
Garden Irrigation System: Yes
Warranties in Place: Yes








 View more
View more View more
View more View more
View more View more
View more
