Welcome to this sprawling four-bedroom, two-bathroom home built in 2011 and beautifully presented today. This home features floor space of approximately 165 square metres, incredible modern features and a great sized 480 square metre block. There's a landscaped front, double car garage, ducted air-conditioning, a well designed kitchen with gas stovetop oven and island benchtop, a paved outdoor area and massive theatre room! This home is currently rented at $380 per week until February 2022 so you have plenty of options to move in soon, or rent out as an investment property. Don't miss out on this fantastic opportunity.
Drive up to the front of this home and admire the fantastically landscaped front yard with sculpted hedges which look great and also provide privacy to the home. Park in the driveway where there is room for at least 2 cars, or inside the double car garage. Step up to the secluded front entrance and inside the home - enjoy clean and tidy modern tiling and cream painted walls throughout. The main living space, connected to the kitchen and dining area is open plan, airy and filled with natural light.
The kitchen features stylish modern black cupboards, a built in gas oven with 600mm stovetop and dedicated rangehood, an island benchtop with double sink and plenty of preparation and cooking space, a built in dishwasher, a pantry and an excellent outlook over the dining area and to the backyard. The whole dining and kitchen space here has ducted AC and bright lighting, as well as a huge sliding door to the backyard and another large window, both of which flood the house with sunlight and warmth when required (vertical blinds make this easy to control).
Be wowed by a master bedroom that features a great street facing outlook, wall mounted AC, attractive cream walls, an ensuite bathroom and a comfortable size, easy for a queen sized bed. The ensuite bathroom features a vanity with large square mirror, white tiling and glass door in the shower, a maneuverable showerhead and some stylish light brown feature tilework also. This is a bathroom that will help keep your morning routines easy!
Secondary bedrooms are also sized well and have large windows, making each living space in the home comfortable. The family bathroom is spacious and has a separate bath and shower, with frosted glass window and light brown tiling trim around the bath.
The theatre room is huge and can be used in many different ways - will this be a play room, a massive hobby set up. home gym, study, second living space, or a movie room? There's calming dark paintwork here, a large window with vertical blinds, ducted AC and a range of power points to help you be organised.
Moving out through the rear sliding door from the main living/kitchen/dining space to the backyard, you can see lot's of possibilities for the paved rear area and the yard itself. Slick brick pavers, outdoor lighting and some healthy shrubs and plants make this area optimal for summer afternoons. Will you have barbecues, a paddle pool, or backyard cricket? There's also a garden shed which can hold your tools and toys.
This home is located in Northern Swan View, near Talbot Road Nature Reserve. Public transport is easily accessible along nearby Blackadder Road and Myles Road, and commuting is simple through close close proximity to Morrison Road, Roe Highway, Great Eastern Highway and Toodyay Road. Shopping is close too - with plenty of options along Morrison Road including IGA and Coles in the Swan View Shopping Centre. School choices in the local area include Saint Brigid's Primary School, La Salle College, Swan View Primary School, Moorditj Noongar Community College and and Swan View Senior High School.
This property could be yours today - don't wait!
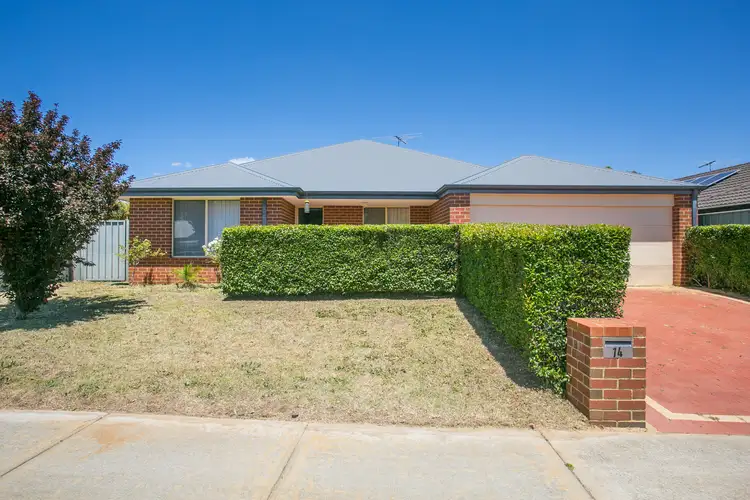
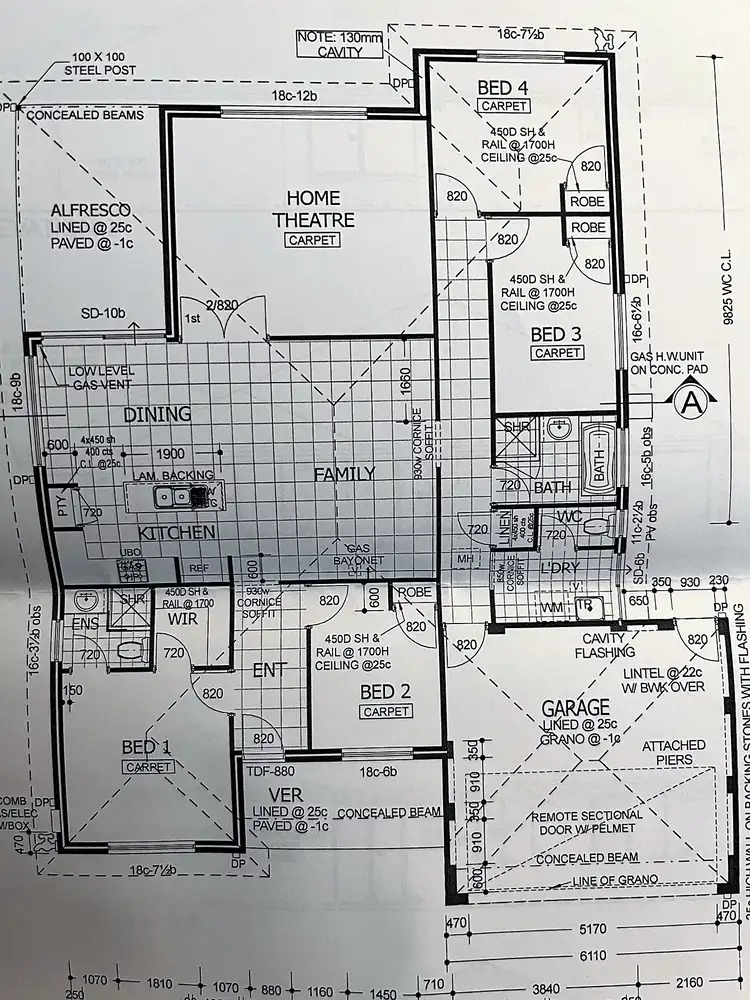
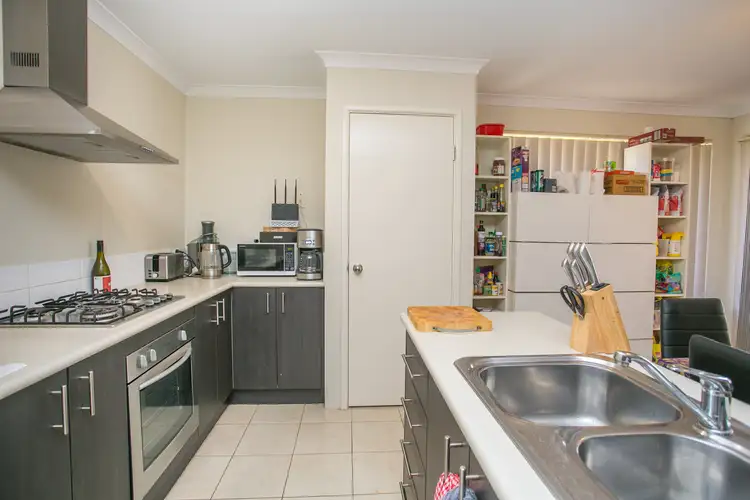
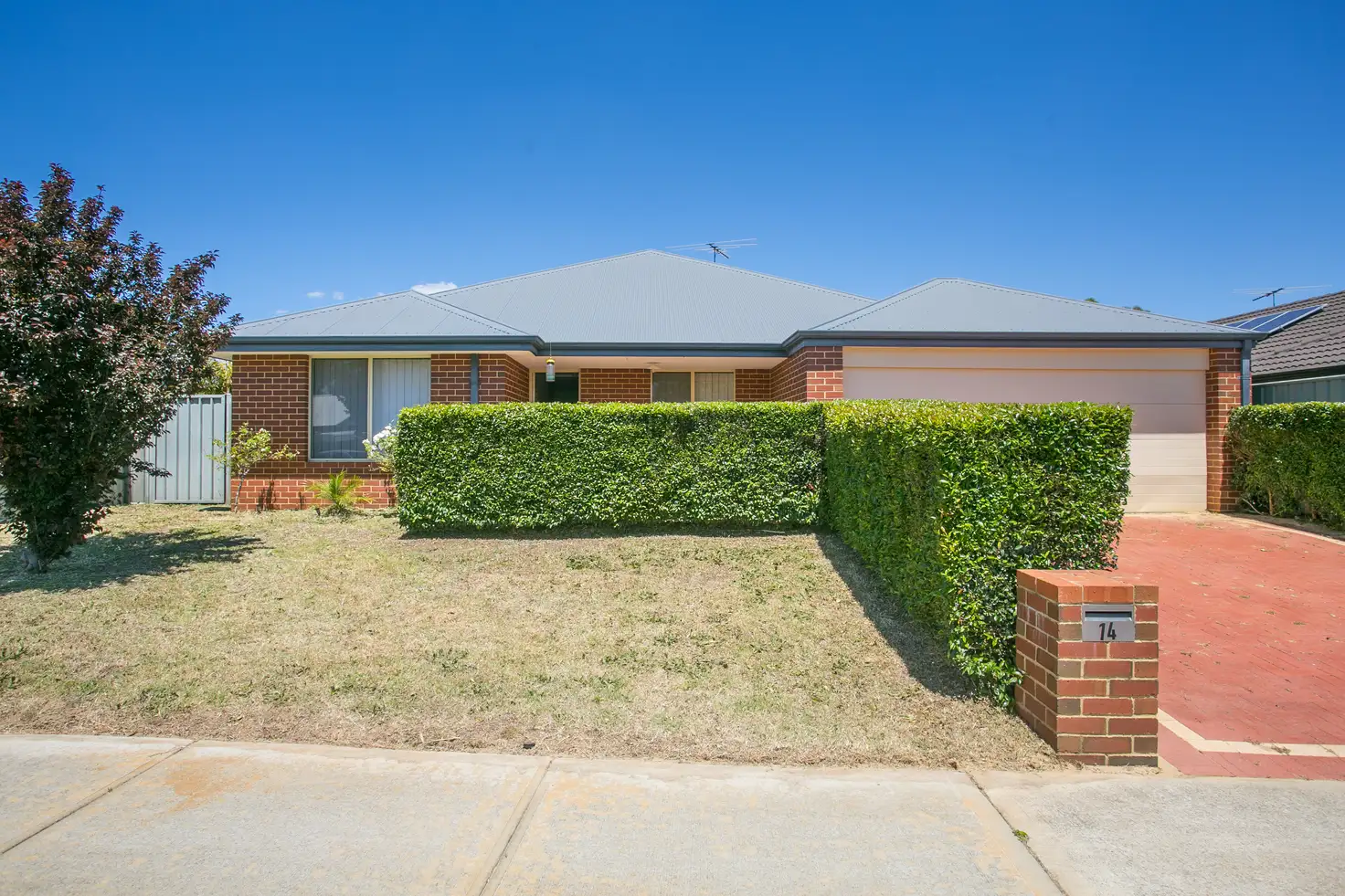


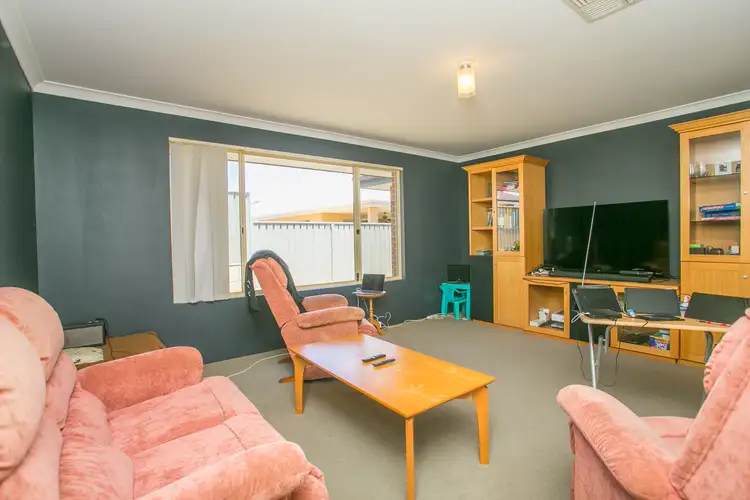
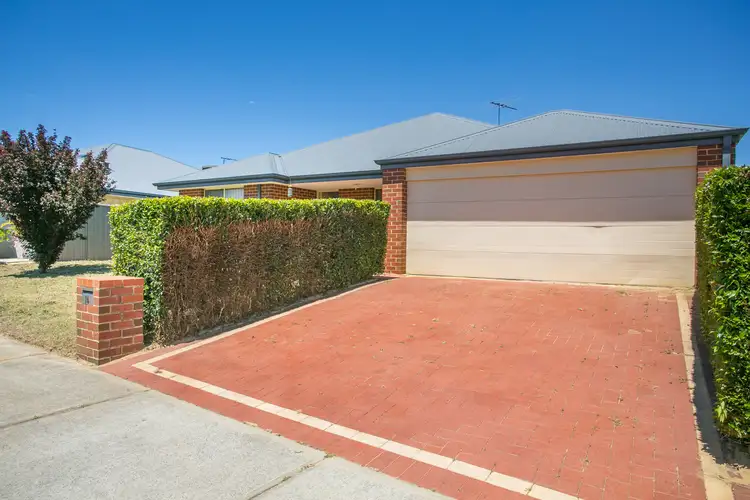
 View more
View more View more
View more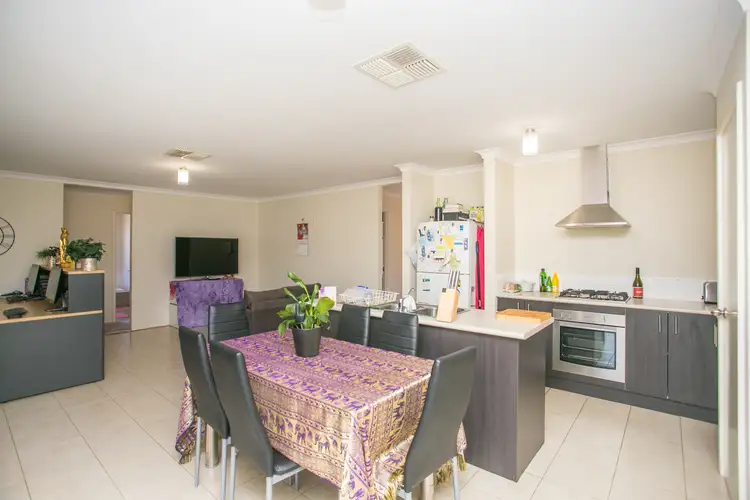 View more
View more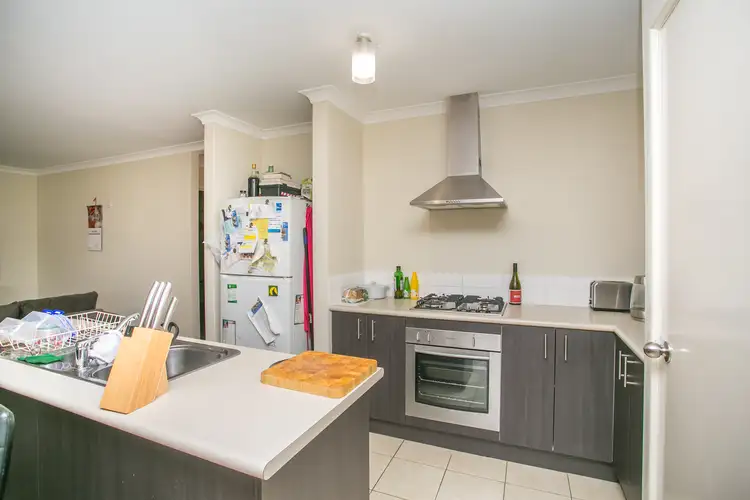 View more
View more
