Have you been dreaming of up-sizing to a prominent, family home in Sheidow Park? Well, this is your chance! Situated on a quiet and pleasant street, this three bedroom, two bathroom home is sure to impress. With striking street presence and offering 240sqm of internal living space including three separate living areas + a formal dining, a spacious rumpus room, a stunning outdoor entertaining area as well as solar panels for energy efficiency - this property will not be on the market for long.
The upper level of the home comprises of the three bedrooms, all of which include evaporative cooling. The master bedroom benefits from a large picture window, offering stunning views as well as a private balcony, the perfect spot to enjoy your morning coffee in peace. Additionally, there are two walk-in robes, a reverse cycle split system air conditioner for temperature control as well as access to the two way bathroom.
Bedroom 2 & 3 are also of good size, one featuring a walk-in robe, the other with a built in robe for storage convenience. These rooms are also complete with ceiling fans and are in close proximity to the main bathroom. A lounge area can be found at the top of the stairs, with a built-in desk area.
The lower level of the home comprises of the main living areas & kitchen. Stepping through the front door, you are greeted with the formal dining which offers plenty of space to host the extended family. On a lower level is the front-facing, formal lounge which is complimented by stunning, cathedral style ceilings and quality carpets.
The kitchen is simply stunning, featuring a bold colour theme, quality benchtops, a glossy tiled splashback and modern pendant lighting. There is an abundance of cupboard and storage space as well as a sizeable pantry. Additionally, there is an electric cooktop and oven as well as a dishwasher and breakfast bar; the cooking enthusiast will absolutely thrive in this kitchen.
The second living area downstairs is perfect for entertaining, as it flows seamlessly onto the outdoor entertaining space. There really is so much versatility upon this propertys' floorplan, to customise as per your preferences.
If you aren't already impressed with the interior of the home, let's take a step outside. The front of the home offers genuine street appeal and a grand vibe, with a two storey design, beautifully manicured gardens and shrubbery, as well as ample off-street parking, with a carport and drive-through access to a double garage for safe storage of cars etc. The garage also includes a pit for those who like to work on cars.
The rear yard has so much on offer, from a generous outdoor entertaining area underneath a pitched pergola - perfect for hosting all-year round and enjoying a summer BBQ with friends and family. There is a store-room for additional storage needs, as well as a sizeable rumpus room, detached from the main house that is complete with a ceiling fan and can be utilised as a fourth bedroom if desired.
This home presents a great opportunity for a growing family to secure a quality home in a prime location. Morning beach walks, paddle-boarding or other activities await at your doorstep as well as the convenience of essential amenities such as shopping, transport, schooling and numerous parks are within close proximity, not to mention only being a short drive to the McLaren Vale Wine Region & Port Noarlunga. Also situated approximately, a 30 minute drive from the Adelaide CBD via Main South Road; it doesn't get much better than this.
Disclaimer: All floorplans, photos and text are for illustration purposes only and are not intended to be part of any contract. All measurements are approximate and details intended to be relied upon should be independently verified

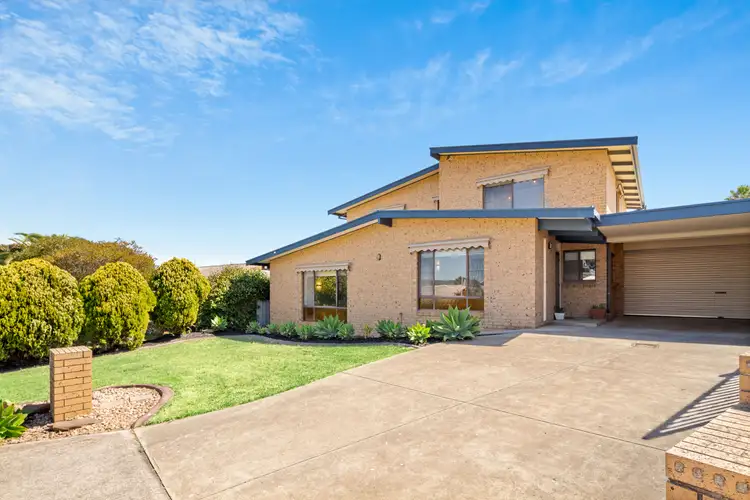
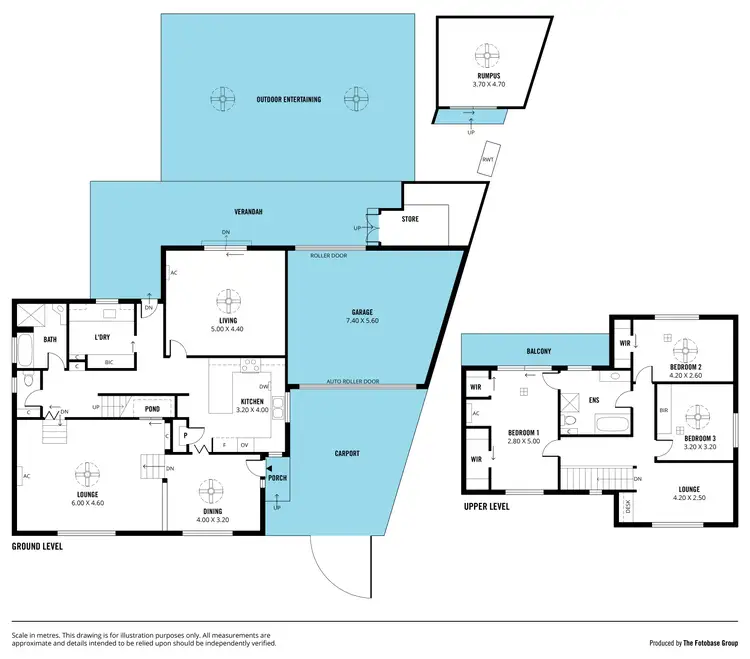
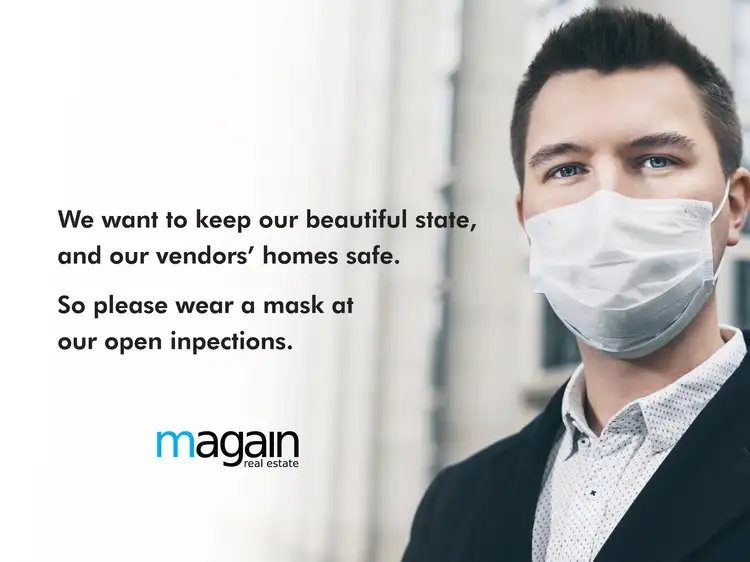
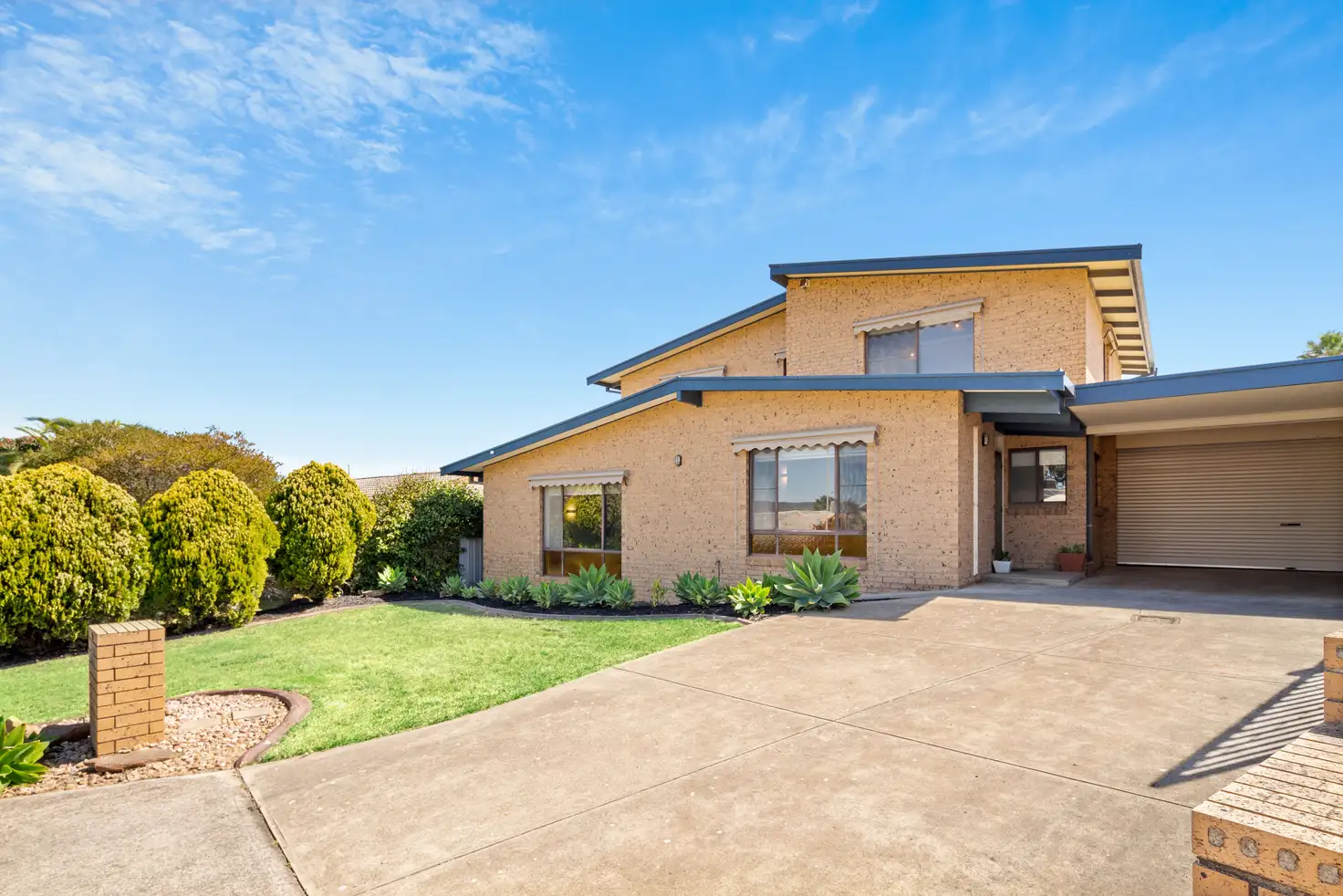


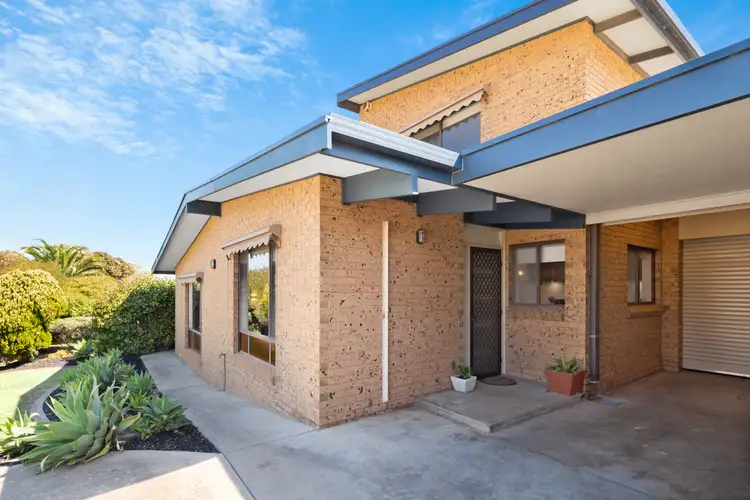
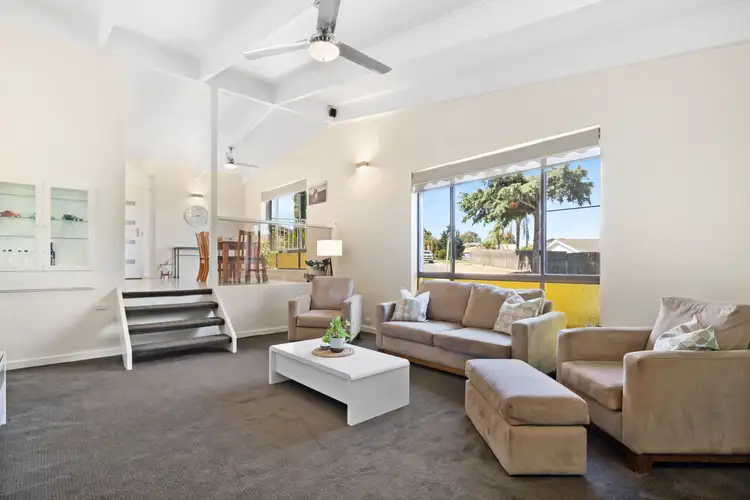
 View more
View more View more
View more View more
View more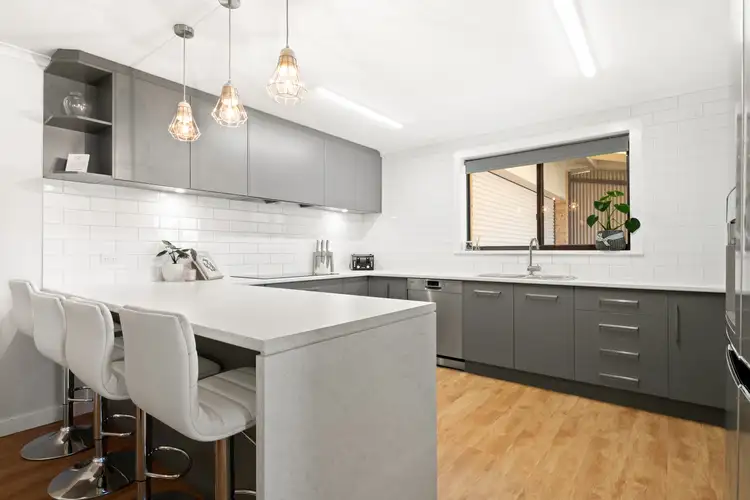 View more
View more


