Prominently positioned in one of Castle Hill's most exclusive enclaves, sharing its front entry with Heritage Park, this stunningly beautiful, modern classic home offers impeccable grandeur, opulence and indulgence. Boasting an immaculate 2000m2 parcel of pristine, flat land, a 38m frontage along with the highest level of fittings and fixtures, no expense has been spared to ensure this is without doubt one of Castle Hill's best homes.
Designed by Russell Scott, custom built by Young Homes, landscape designed by Concept Landscapes and Pools, and featuring master craftsmen work by Stuart Weir. This is a sanctuary that offers absolute privacy, peaceful surrounds and an ideal north to rear aspect that cannot be duplicated on this scale. Boasting meticulous attention to detail, ceilings up to 4m in height, feature recessed bulkheads, a neutral colour scheme, custom light fittings and an abundance of natural light, this immaculate home really is the dream.
As you enter the stunning foyer, you know you are stepping into something special. Showcasing an impressive array of open plan living spaces conducive to contemporary living including a generous formal living room, formal dining offering uninterrupted views of the gardens, family room boasting a double sided wood burning fire, sizeable billiard room with wet bar and private courtyard.
The master chef will be pleased with this stylish modern take on the Provincial kitchen featuring all Miele appliances including dual ovens, steam oven, dishwasher and gas cooktop, beautiful stone counter tops, a walk in pantry and a commanding view out to the crystal clear pool and championship tennis court.
All five luxury bedrooms enjoy ensuites with European fittings and floor to ceiling tiling. The palatial master suite features dual walk in robes and an ensuite that offers dual vanities and decadent relaxation in its showcase bath.
It is no surprise that a home of this calibre has been showcased in a number of profile magazines and designer blogs.
The seamless fusion of indoor and outdoor living, allows you to step out from the family room to the covered cabana to enjoy your exquisite private entertainment oasis. Further complimenting this flawless home is the outdoor kitchen featuring a 5 burner Beef Eater barbeque, a championship sized tennis court and a sparkling 12.5 m salt water, solar heated in ground pool with a stunning water feature.
Additional noteworthy features include a 2nd study, gym or cellar room, triple auto garage with ample storage, sizeable laundry with extensive storage and fridge space, concealed utilities courtyard, 10,000L inground water tank, concealed shed with power, lights and an exterior bathroom, irrigated gardens, plantation shutters, alarm, intercom ducted reverse cycle air conditioning and so much more. The billiards room with its wet bar kitchen and private access also provides the potential for a home office or granny flat.
This is truly a once in a lifetime opportunity to secure an enviable, incomparable lifestyle with utmost convenience. Do not miss your chance to secure this awe-inspiring residence.
*Every precaution has been taken to establish accuracy of this information, but does not constitute any representation by the vendor, agent or artist.
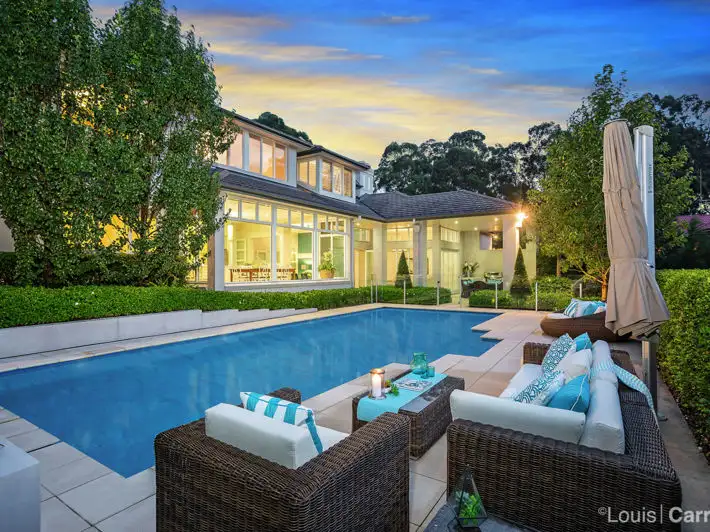
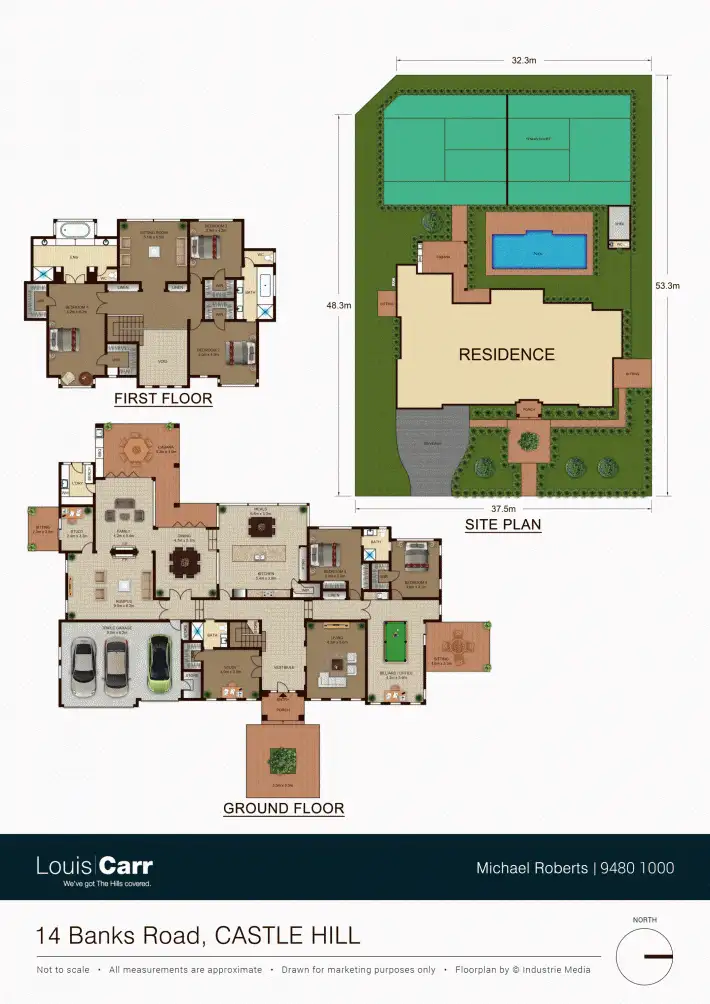
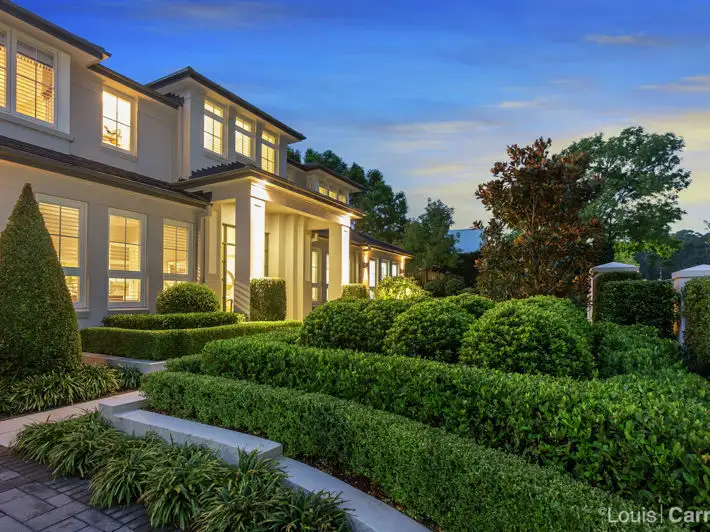
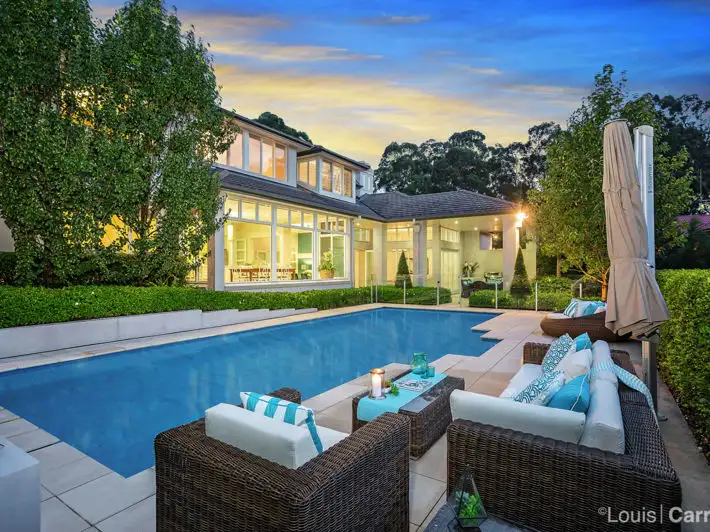


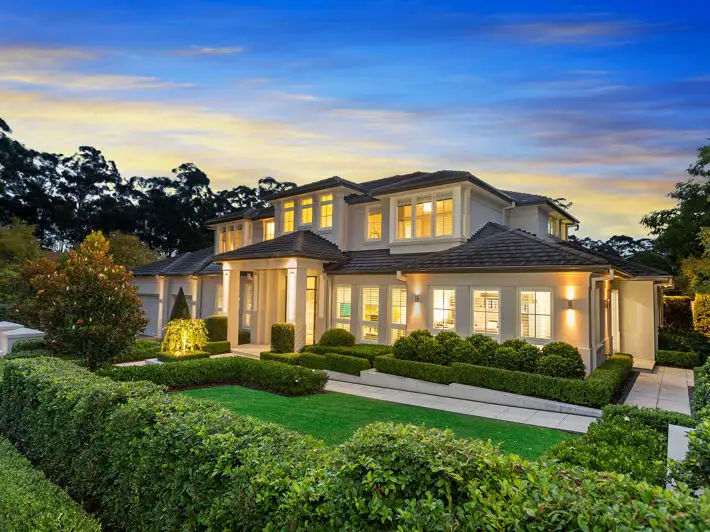
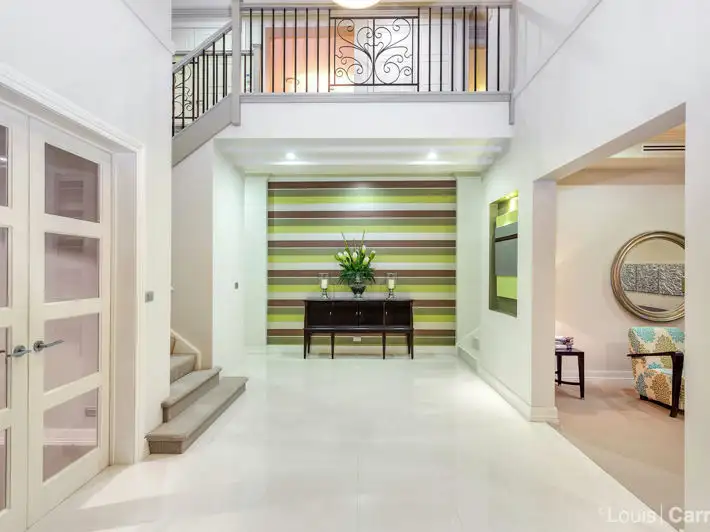
 View more
View more View more
View more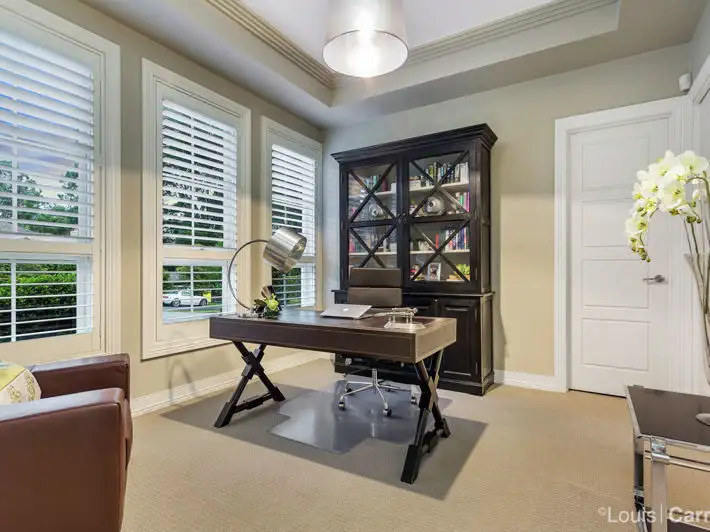 View more
View more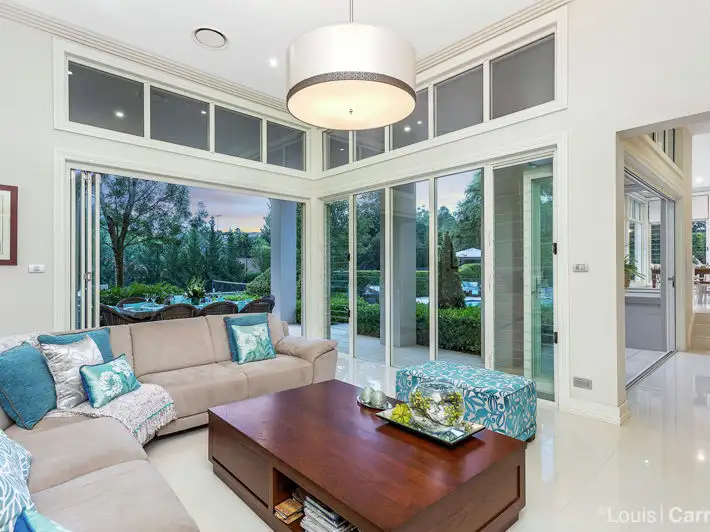 View more
View more
