In accordance with ACT Government health guidelines, one on one inspections for Residential property will be allowed to commence at 11.59pm on Friday, 17th September 2021. To book an appointment please contact the agent.
*** Please go to https://raywhitecanberra.com.au/watch-our-auctions-live to watch the auction ***
Half way down the quiet, unassuming cul-de-sac of Barnet Close you'll discover this spectacularly renovated three bedroom separate title townhouse that's the envy of Swinger Hill. Every inch of this home has been stylishly reconstructed, with outdoor spaces highlighting the unique heritage style of the precinct.
Walk past the ornate Koi pond and step through the dark timber entrance into this light, spacious and modern home. The living and dining rooms are designed to create a warm aesthetic that continues throughout the house. Vaulted raked ceilings provide a sense of space and luxury. The grey tones against the variegated browns of the brick create a striking contrast that tells you this home is special.
The main living area receives beautiful natural light through the panoramic glass that looks out onto a private courtyard - one of three courtyards, each with their own charm. In fact, the back garden shows off with its tiered gardens of Treloar Roses and organic veggie patch just itching to be planted with this summer's tomatoes. Back inside, the north/south layout of the home lets the living spaces enjoy the winter light, but keeps it cool come summer.
The cleverly designed European-style laundry cupboard gives you everything you need for the necessary chore, while not encroaching.
Step into the kitchen and imagine yourself cooking a quiet meal for two, or a boisterous dinner party for friends and family. The SMEG appliances including pyrolytic and steam ovens and induction cooktop give you full control so you can release your inner masterchef. The waterfall island bench speaks to the class of this inspiring space.
At the end of the day, the three bedrooms beckon. The master boasts built-in robes and luxurious ensuite for the ultimate wind down. All three bedrooms are spacious and inviting, with views across the treetops or into a courtyard which ensure a restful sleep. The adjacent bathroom with full bath, bright white tiles and breathtaking fittings speaks to what this property is about… style... comfort… home.
Stroll out your front door to all that Woden Town Centre has to offer including the Southside markets on Sunday mornings. It's just 10 minutes by car to Civic and walking distance to the Phillip Business District or The Canberra Hospital. Access to the major public transport routes means you can get anywhere quickly and easily. Close to Southlands at Mawson, with its array of independent delis, grocers and boutique stores.
Swinger Hill was developed in the 1970s to "challenge the suburbs". We challenge you not to fall in love with this home.
Features Include:
• North facing, light filled, three bedroom, two bathroom separate title townhouse with front, back and central courtyards located in the heart of Woden.
• Renovation undertaken in consultation with the Heritage Council and focused on improving passive heating, cooling and lighting features of the home.
• EER 5.5 with majority of windows double-glazed, double-blinds in bedrooms and high western facing windows to maximise heat and cooling.
• All ceilings in R6 insulation and walls, including internal to R2.5. Underfloor insulation. Undertile heating on 4 separate timers.
• Ducted heating and cooling. Makes for a quiet, temperature stable house with lots of fresh air ventilation.
• New switchboard, LED downlighting, power outlets including USB charging and DSL cabling ports throughout the house and TV antenna.
• Solar Power 3.9kW. Recent replacement of ceramic hot water tank.
• Large double-glazed sliding doors from kitchen, living and master into central private courtyard and brand new front door with security screen side light. Dog doors installed on courtyard screen and back door.
• Kitchen renovation with SMEG Appliances: Pyrolytic and Steam Ovens, Induction Cooktop, Tapware, concealed vented Ilve Rangehood. New Asko Dishwasher recently installed. Plumbed for coffee machine.
• Electrolux Dryer mounted in European Laundry that is vented out. Separate 'Laundry Sink'.
• Premium Shining Armour Caesarstone throughout the house including waterfall island in kitchen, laundry sink, bathroom vanities and nooks.
• Custom Burnished Wood Laminex Joinery in Kitchen, Laundry and Bathrooms with Hettich soft-close drawers and push to open cupboards.
• Main bathroom with sunken spa bath, defogging vanity mirrors and premium fixtures and fittings including RAM and Dorf tap ware and Methven handheld shower.
• Built-in robes in master and bedroom two. Wool blend carpet in all three bedrooms.
• All three courtyards are paved and landscaped with Boral Aspenstone Wet Cast Pavers. All brickwork matches original Bowral commons used in Swinger Hill Heritage Precinct.
• Front entry with fishpond homing Koi. Front and back gardens built in irrigation systems.
• Front service courtyard outside kitchen/laundry has a clothes line and vertical garden beds for herbs and all irrigation routed under the pavers. Back garden with tiered gardens of Treloar Roses and closer to the house an organic veggie garden patch. Currently thriving with lavender, rosemary and waiting to be planted with tomatoes and basil for a midsummer crop. Star Jasmine growing through the leafy lace metalwork screens from Stratco.
• Lots of external Storage in the carport and off the front service courtyard. Potential to install a ramp at either front or back door to increase accessibility for those with mobility issues.
• 5 minutes walk to Canberra Hospital and 10 minutes walk to Woden and Phillip Business District. 10 minutes to Civic, Majura Park and Tuggeranong, 15 minutes to Belconnen. Easy access to the Tuggeranong Parkway, Monaro Highway and Yamba Drive.
EER: 5.5
Residence: 116sqm
Land Size: 283sqm
UCV: $381,000 (2020)
Land Rates: Rates: $2,708pa
* Please note, all figures are approximate
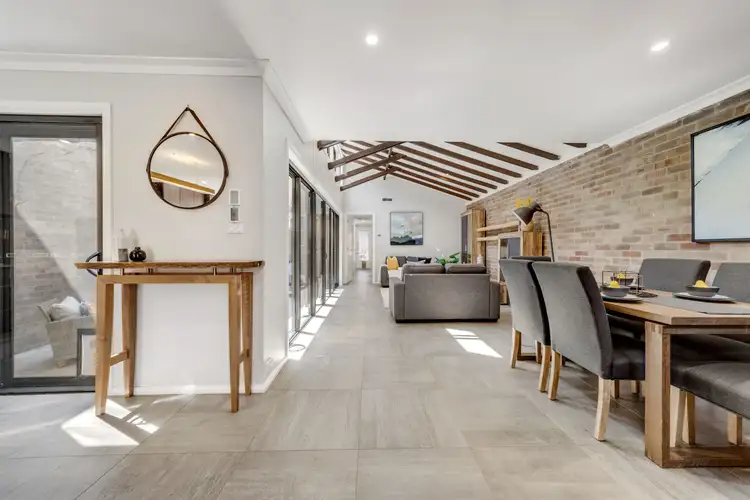
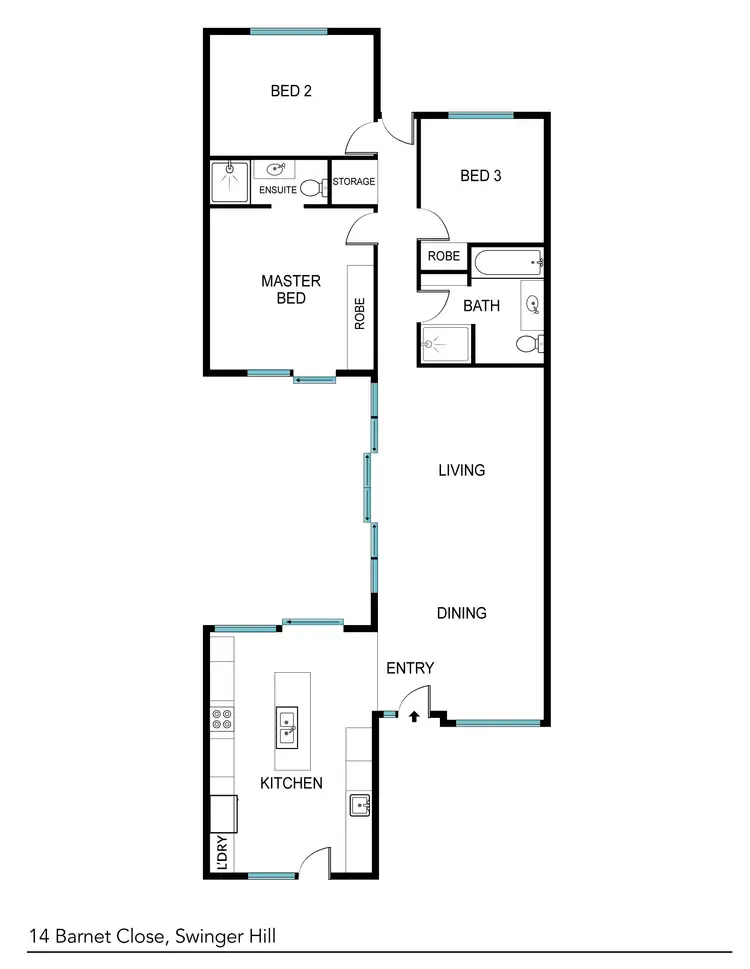
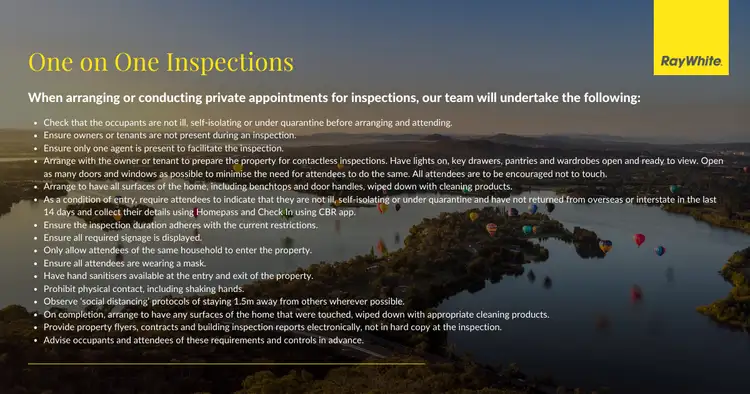
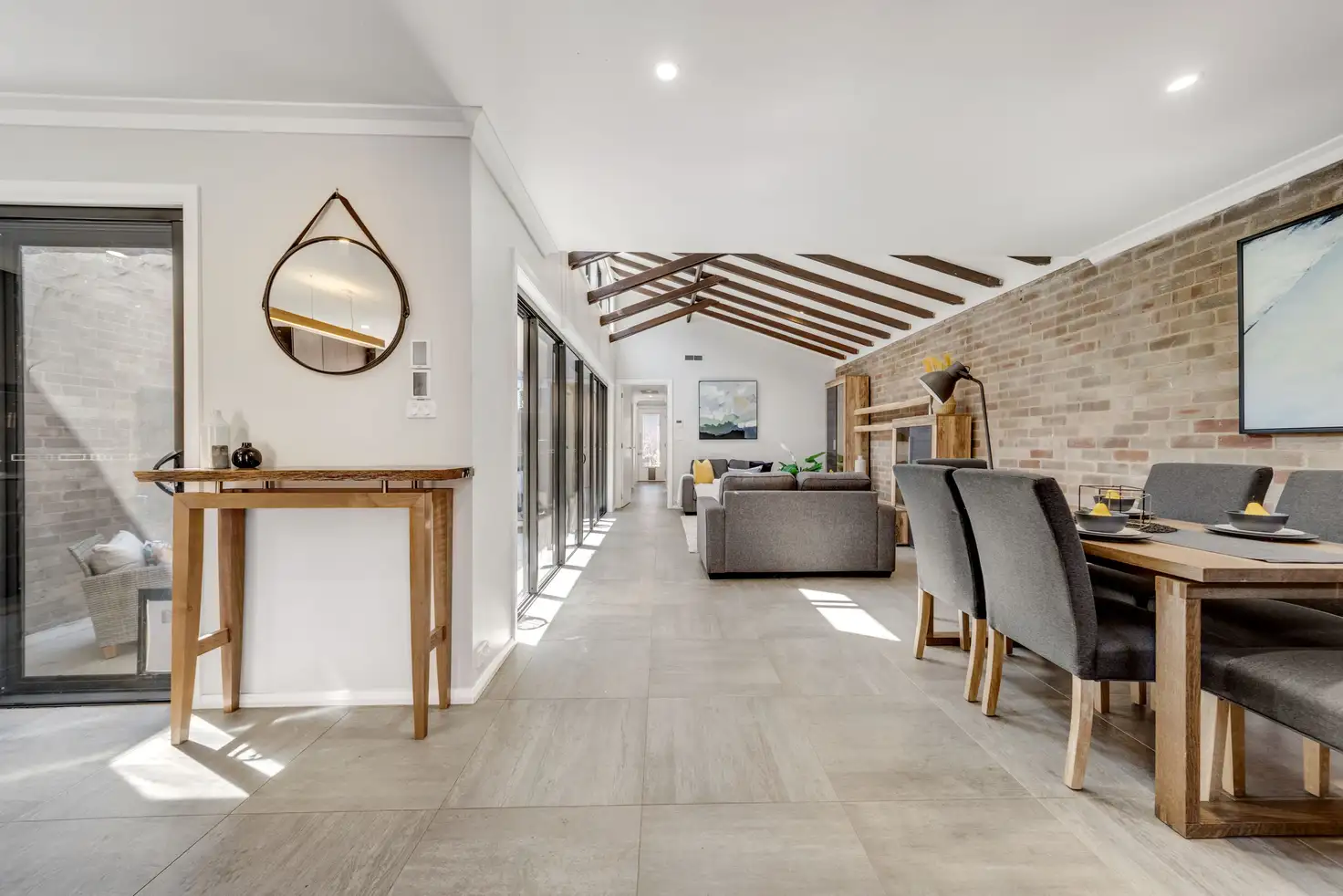


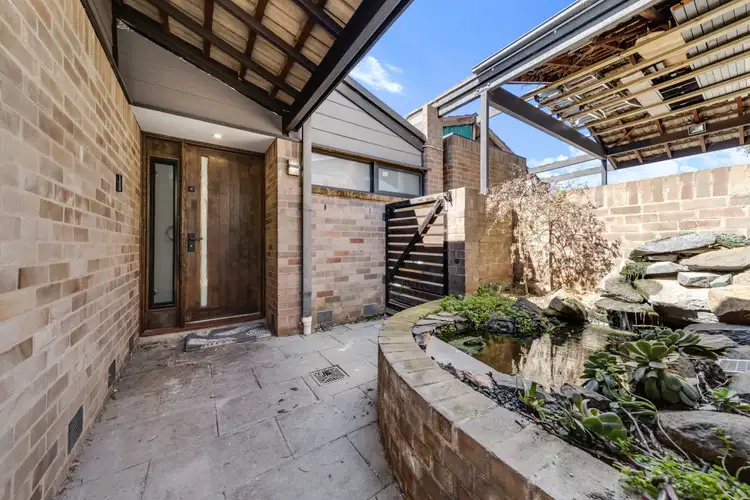
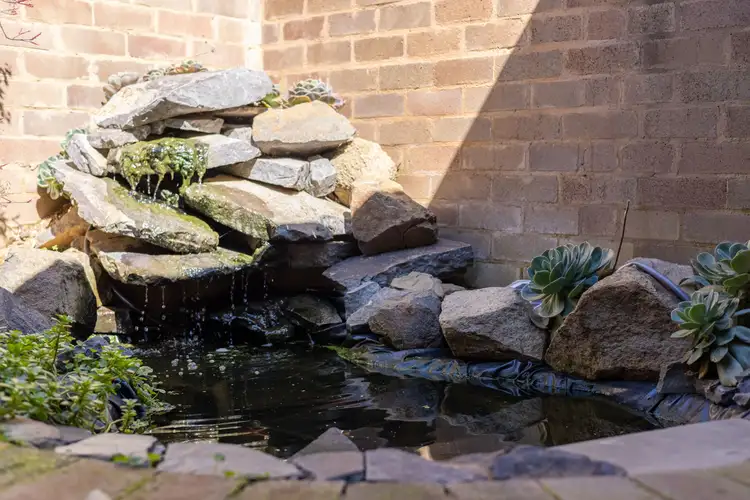
 View more
View more View more
View more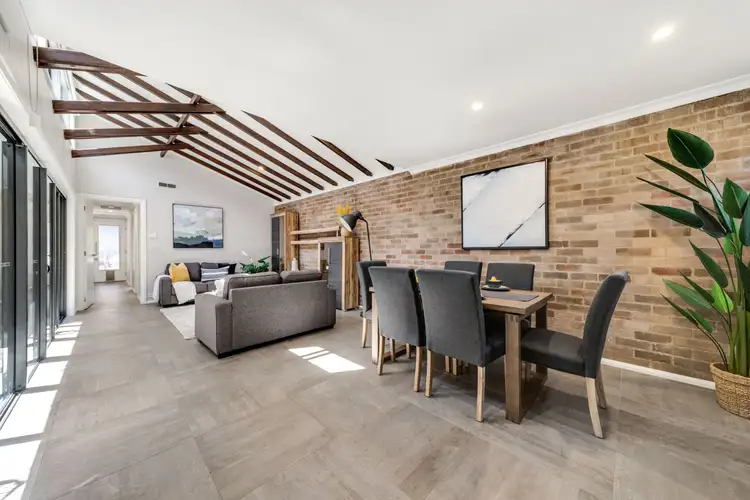 View more
View more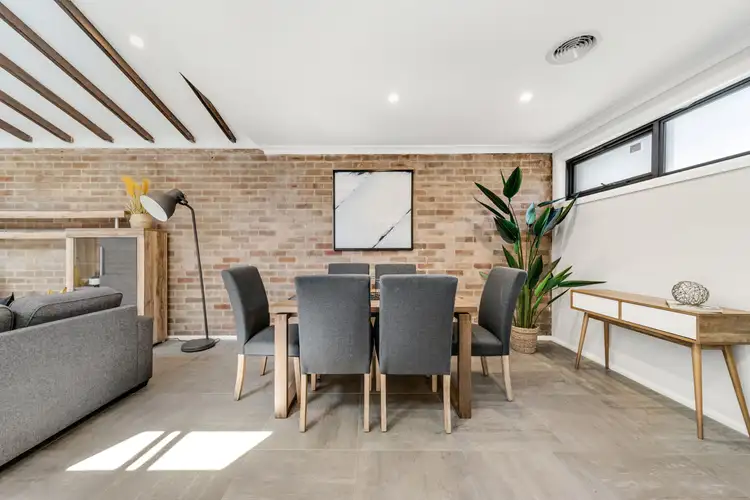 View more
View more
