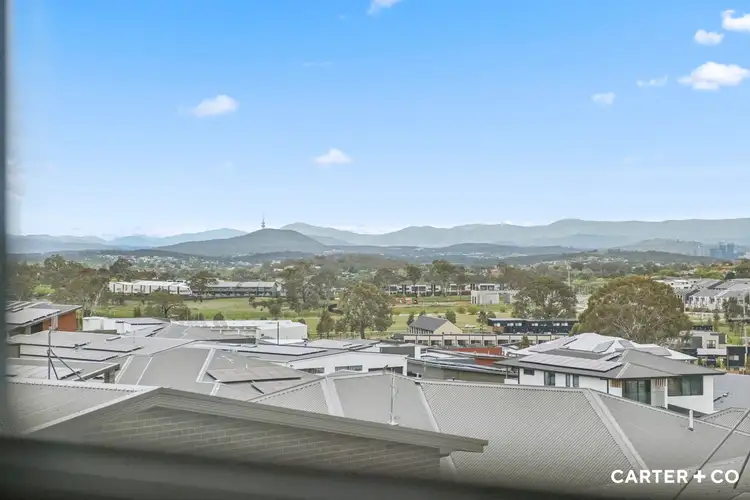Why You Want to Live Here!
A peaceful cul-de-sac setting frames this contemporary five-bedroom family residence, where elevated views to One Tree Hill and Telstra Tower meet thoughtful design across two considered levels. From the landscaped, low-maintenance gardens to light-filled interiors and a layout built for modern living, the home balances style and practicality for everyday ease.
Designed for connection and versatility, the ground floor centres on flexible living. A refined formal lounge at the entry sets an elegant tone, while the open-plan kitchen and meals zone flow to a covered alfresco and child-friendly yard - an effortless backdrop for weeknight dinners or weekend entertaining. The kitchen is both functional and beautifully finished - the true heart of the home. Anchored by an island bench with breakfast seating along with ample storage, it features an Omega four-burner cooktop and oven, with clear sightlines to the covered alfresco for effortless indoor–outdoor living.
With three well-appointed bedrooms on the lower level, the layout adapts smoothly to young families, multigenerational living or guest accommodation. The bedrooms feature plush carpet and built-ins, served by an elegant main bathroom with floor-to-ceiling tiles and generous shower, plus a separate powder room for everyday convenience.
Upstairs, the intelligent bedroom zoning is on display. The master suite is privately set, with a walk-in robe and a spacious ensuite with dual basins, floor-to-ceiling tiles, and a double shower. A calming parents' retreat with a built-in study desk sits alongside it - which could easily serve as a nursery. A light-filled additional bedroom completes the level, ideal for younger children
Back at ground level, the covered alfresco flows to an easy-care garden with artificial lawn. Sustainability is built in, with a water tank for efficiency and a 12-kW solar array reducing running costs. Thoughtful touches, including a well-positioned clothesline and a dedicated children's sandpit, show how well the space works for real family life.
Enhancing its family appeal, the home is ideally positioned near quality schools - approximately 7 minutes to St John Paul II College and to Amaroo School. The location is further heightened by close proximity to Gold Creek Village, Casey Market Town, the Gungahlin Town Centre, leafy walking trails around One Tree Hill, sports ovals and playgrounds, plus easy transport connections for effortless daily commuting.
Altogether, this is a considered family home where contemporary design and low-maintenance ease meet a quiet cul-de-sac setting - an opportunity, framed by sweeping elevated views, that shouldn't be missed.
The Features You Want to Know!
+ Spacious double-storey five-bedroom family home - move-in ready
+ Formal and informal living zones with seamless indoor-outdoor flow to the covered alfresco
+ Light-filled interiors throughout
+ Island kitchen bench with excellent under-bench storage and breakfast seating
+ Omega 4-burner gas cooktop and cooktop
+ Fisher & Paykel dishwasher
+ Master suite with walk-in robe and dual-shower ensuite
+ Window coverings include sheer/blackout blinds
+ Ceiling fans to the master bedroom and formal living
+ Additional bedrooms with plush carpet and built-in robes
+ Bathrooms with floor-to-ceiling tiling; main bathroom includes a full bathtub and separate toilet
+ 12-kW solar panels to boost energy efficiency and reduce running costs
+ Laundry with dual access and generous storage
+ Low-maintenance outdoor entertaining zone: covered alfresco, artificial lawn, clothesline, children's sandpit and water tank
+ Secure double car garage with internal access and storage cupboard
+ Constructed in 2012 by Renaissance Homes and built to Liveable Housing Design standards in Australia
The Stats You Need to Know!
+ Land: 539m² (approx.)
+ UCV: $536,000 (2025)
+ Lower level: 156m² (approx.)
+ Upper level: 76m² (approx.)
+ Garage: 40m² (approx.)
+ Total: 272m² (approx.)
+ EER: 5.5 stars
+ Rates: $3,229 per annum (approx.)
+ Land tax: $5,987 per annum (approx.) (only paid if an investment property)
+ Heating and cooling: Ducted heating and cooling with additional ceiling fans
+ Rental Appraisal: $900 - $1,000 per week








 View more
View more View more
View more View more
View more View more
View more
