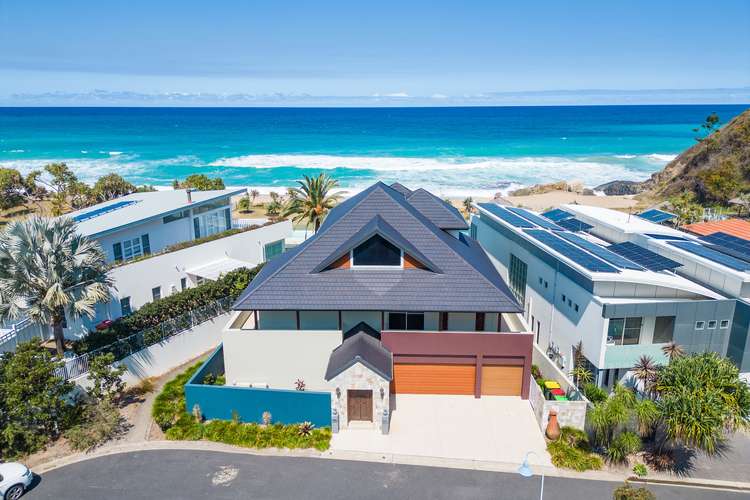$5,500,000
4 Bed • 5 Bath • 3 Car • 676.1m²
New








14 Beachfront Close, Sapphire Beach NSW 2450
$5,500,000
- 4Bed
- 5Bath
- 3 Car
- 676.1m²
House for sale
Home loan calculator
The monthly estimated repayment is calculated based on:
Listed display price: the price that the agent(s) want displayed on their listed property. If a range, the lowest value will be ultised
Suburb median listed price: the middle value of listed prices for all listings currently for sale in that same suburb
National median listed price: the middle value of listed prices for all listings currently for sale nationally
Note: The median price is just a guide and may not reflect the value of this property.
What's around Beachfront Close
House description
“Unique Beachfront Haven with Old Title”
Where can you own a luxury beachfront residence with Old Title, which means that you own to the high-water mark? Here at Villa Kopai, discover this stunning Sapphire Beach oasis, on the beach. Villa Kopai is a luxury four-bedroom residence which showcases interior and exterior living over three impeccable levels, all of which offer sun decks with unparalleled ocean views along the length of the Coffs Coast. No detail has been overlooked, creating the ultimate in luxury resort-style living by the ocean.
Architecturally designed by Rosalie Stollery Architects, no expense has been spared in creating
this Feng Shui inspired entertainer’s dream home. Life here revolves around vast open-plan living spaces with an unimpeded flow from indoors to outdoors. Entry is via the stone portico and the 200-year-old Chinese wooden entrance doors, which access the stone vestibule and then the main entry. The ground level is comprised of two large ensuite bedrooms with built-in wardrobes, full-sized gymnasium, complete with large sauna, laundry with storage and powder room. Indoors flows outdoors via the water gardens and leads seamlessly to the outdoor living and entertaining areas which feature two thatched cabanas with built-in lounges, 15m lap pool and outdoor spa. The alfresco entertaining zone features a timber outdoor kitchen with barbecue, sink and fridge. Gorgeous timber stairs highlight a magnificent feature light and lead to the middle level, the pulse of the home, with an extraordinary deck surveying the ocean and the extensive entertaining areas below. This domain includes a massive open plan design, including, casual living and dining plus the gourmet kitchen featuring stone benchtops and a 90mm freestanding stove with gas cooktop, canopy rangehood, dishwasher and breakfast bench. The third bedroom is located on this level, along with a further bathroom. Continue upstairs to another level of indulgence, glorious 200-year Chinese timber doors herald the main suite, which is like nothing you’ve seen and encompasses the entire top level. The space incorporates an idyllic retreat with twin ensuites, walk in wardrobes and extensive storage. Here flows to the expansive deck which captures the mesmerising east coast ocean panorama. Additional features include: Tiled throughout, timber louvres, outdoor shower, ducted air-conditioning, remote triple lock up garage and storage.
This pinnacle of beachfront living – swim in your 15m lap pool, indulge in your spa or walk along the beach. So close to everything, yet in this private position, there is a sense of seclusion – your own little piece of heaven.
Community Title Fees $4,136 per annum.
Property features
Dishwasher
Remote Garage
Toilets: 6
Other features
In-ground Pool, Outdoor Spa, Sauna, Air-Conditioning-Ducted, Internal access, Blinds, Storeroom, DirLand details
What's around Beachfront Close
Inspection times
 View more
View more View more
View more View more
View more View more
View moreContact the real estate agent

Joanne Vines
One Agency - Coffs Harbour
Send an enquiry

Nearby schools in and around Sapphire Beach, NSW
Top reviews by locals of Sapphire Beach, NSW 2450
Discover what it's like to live in Sapphire Beach before you inspect or move.
Discussions in Sapphire Beach, NSW
Wondering what the latest hot topics are in Sapphire Beach, New South Wales?
Similar Houses for sale in Sapphire Beach, NSW 2450
Properties for sale in nearby suburbs
- 4
- 5
- 3
- 676.1m²