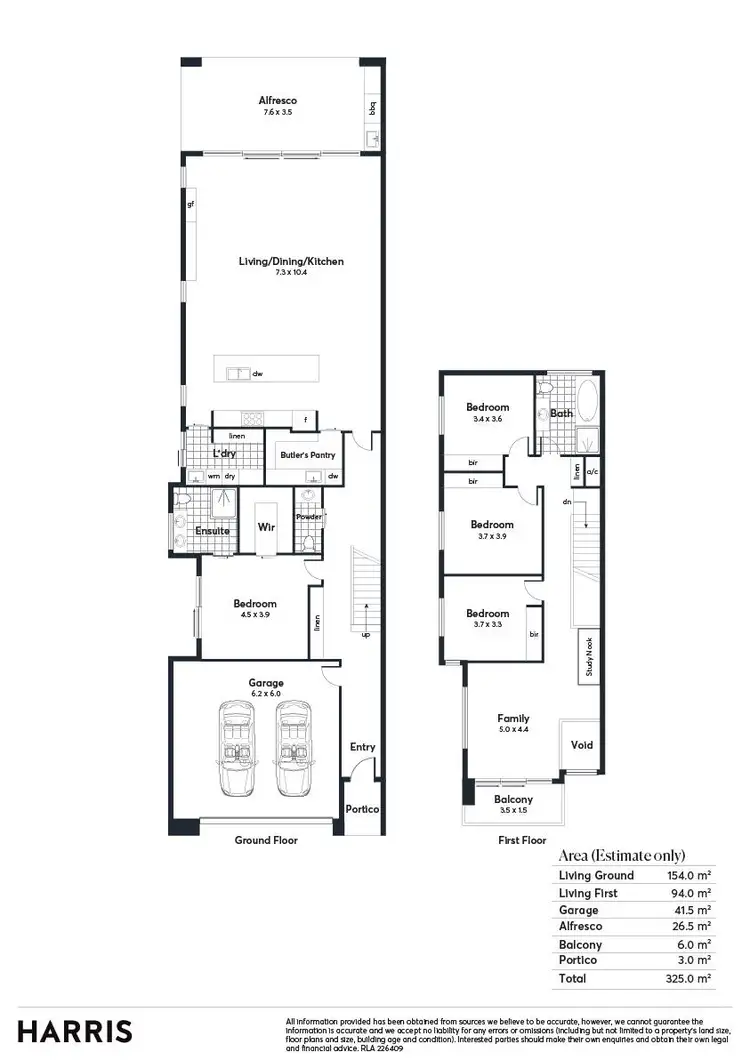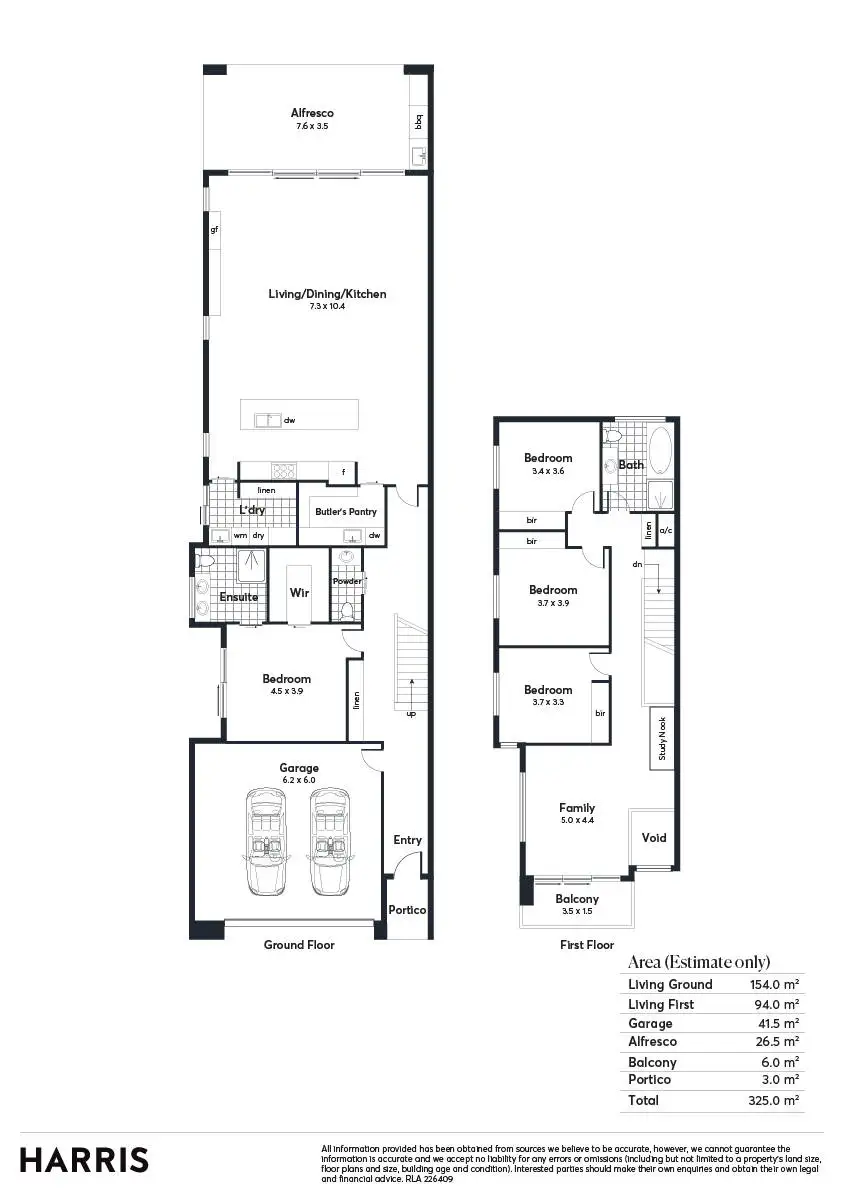Custom constructed c2021 by acclaimed Zee Constructions, this bespoke residence epitomises near-new living with its expansive offering of stately style and timeless design prevailing over two blissfully luxurious levels.
Rising over its coveted tree-lined street, the monochromatic facade fuses an enduring blend of rustic red brick with crisp whites, warm timber and moody monochromatics to create an imposing first impression.
Entering from the portico or directly via the double garage, the lower level showcases a unique amount of natural light stemming from lofty void windows that compliment high-quality engineered timber floorboards.
From here, a coveted downstairs master caters to please both downsizers and privacy-yearning families, where wool loop carpets lead to a walk-in robe and chic couple's ensuite complete with his and hers basins.
Sleek and spacious proportions continue through to an open plan hub that speaks volumes with its understated luxury. From relaxing around the cosy warmth of the gas fireplace to hosting dinner parties at the adjacent dining table, you'll be sure to prioritise spending most of your downtime in this divine space.
At the helm, a gourmet kitchen is ready to elevate your daily cooking experience with high-quality Smeg appliances and a butler's pantry complete with a second fully integrated dishwasher, brought together by a sprawling stone-topped island that will draw your company together for meals on-the-run and pre-dinner drinks.
Wall-to-wall sliding doors grace this space with an incredible sunny glow, seamlessly integrating alfresco dining and a Beefeater BBQ that will get a workout come weekends.
Wrapped in secure good neighbour fencing, the generous patch of lush grass and established hedging create a tranquil sanctuary from your vibrant inner-east surroundings.
Ascending the floating timber-wrapped feature staircase to a second level that forms the perfect retreat for the younger generation, you'll find a second living zone with street-facing balcony and three further bedrooms all with built In robes, upon more ultra-soft wool carpets.
Both the ensuite, upstairs bathroom and downstairs powder room are stylishly appointed with matte black fixtures, stone benchtops and floor-to-ceiling tiling, ensuring there will be no arguments come bath time.
Offering and exceeding every luxury you've come to expect with a contemporary home, the location is ready to level-up your lifestyle with proximity to the CBD, Burnside Village, plus that all-important zoning to prized Glenunga International.
Even more to love:
- Torrens-titled 417sqm allotment
- Low maintenance gardens, with automatic irrigation system, controlled via your smartphone
- Expansive main living area of over 75m2
- Second living area upstairs with adjacent study nook
- Gourmet kitchen with Smeg appliances, integrated dishwasher and circa 4m entertainer's island bench
- Stone benchtops throughout, including circa 4m kitchen island bench
- Aggregate driveway providing further off-street parking
- Beefeater outdoor BBQ with wet sink and bar fridge provision
- Well appointed butlers with ample storage and benchtop space, sink, integrated dishwasher and microwave provision
- Covered alfresco with outdoor kitchen, complete with Beefeater outdoor BBQ, wet sink and bar fridge provision
- Master ensuite on the lower level with WIR and luxury ensuite
- Separate downstairs powder room
- Generous storage to both upper and lower levels
- Ducted R/C air conditioning
- Security alarm system
- NBN connection and in-wall data cabling
- Zoned for popular Linden Park Primary & Glenunga International HS
- 200m to Burnside Village & bus stop
- Just 4km to the CBD
Specifications:
CT / 6254/828
Council / Burnside
Zoning / SN
Built / 2021
Land / 417m2
Council / $2,725.20pa
SA Water / $639.60pq
ES Levy / $697.65pa
Estimated rental assessment / $1,050 - $1,100 per week / Written rental assessment can be provided upon request
Nearby Schools / Linden Park P.S, Glenunga International H.S, Urrbrae Agricultural H.S
Disclaimer: All information provided has been obtained from sources we believe to be accurate, however, we cannot guarantee the information is accurate and we accept no liability for any errors or omissions (including but not limited to a property's land size, floor plans and size, building age and condition). Interested parties should make their own enquiries and obtain their own legal and financial advice. Should this property be scheduled for auction, the Vendor's Statement may be inspected at any Harris Real Estate office for 3 consecutive business days immediately preceding the auction and at the auction for 30 minutes before it starts. RLA | 226409





